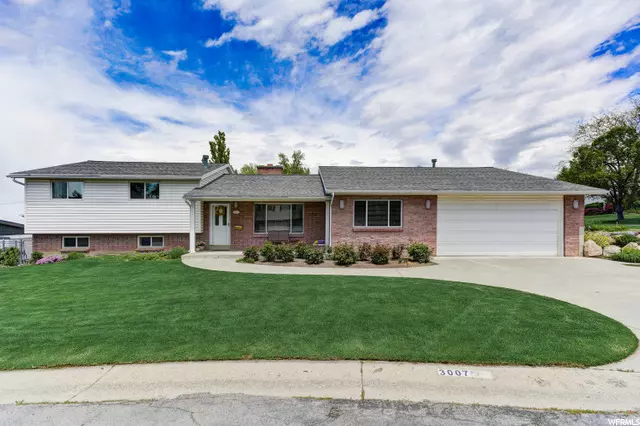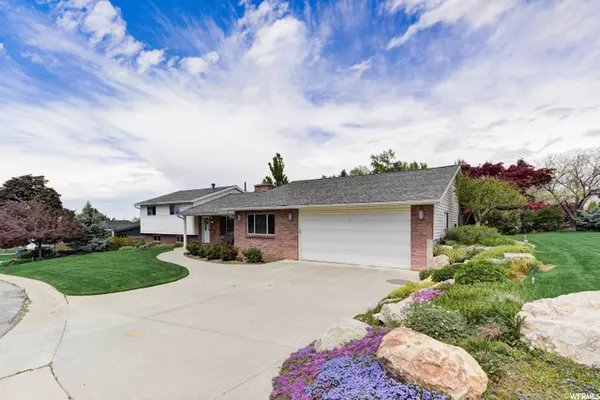$790,000
For more information regarding the value of a property, please contact us for a free consultation.
4 Beds
4 Baths
3,259 SqFt
SOLD DATE : 09/12/2022
Key Details
Property Type Single Family Home
Sub Type Single Family Residence
Listing Status Sold
Purchase Type For Sale
Square Footage 3,259 sqft
Price per Sqft $236
Subdivision Plat F
MLS Listing ID 1814299
Sold Date 09/12/22
Style Rambler/Ranch
Bedrooms 4
Full Baths 3
Half Baths 1
Construction Status Blt./Standing
HOA Y/N No
Abv Grd Liv Area 2,059
Year Built 1959
Annual Tax Amount $3,814
Lot Size 7,405 Sqft
Acres 0.17
Lot Dimensions 0.0x0.0x0.0
Property Description
Beautiful 4-bedroom, 31/2 bath home on a quiet corner lot in East Millcreek. This premier location is within a short walking distance to Upland Terrace Elementary, Wasatch Junior High, and Skyline High School, some of the highest-rated schools in the state. Within minutes to downtown Salt Lake City, the University of Utah, Park City, shopping, restaurants, Millcreek Canyon, winter/summer sports in Big and Little Cottonwood Canyons and immediate I-215 access. The front porch has spectacular views of Mount Olympus, and the back porch provides views of Grandeur Peak. This home has a large and functional laundry and mud room, a large home office, with separate entrance, finished family room, and unfinished basement area that can be used for more living or storage space. There are ample storage areas in the basement and attic. The private, well-manicured backyard includes a vegetable garden area. This home has been well-maintained by the current owners in a highly sought after and convenient location. See it today!
Location
State UT
County Salt Lake
Area Salt Lake City; Ft Douglas
Zoning Single-Family
Rooms
Basement Full
Primary Bedroom Level Floor: 1st
Master Bedroom Floor: 1st
Main Level Bedrooms 3
Interior
Interior Features Bath: Master, Disposal, Range/Oven: Free Stdng.
Heating Gas: Central, Radiant Floor
Cooling Central Air
Flooring Carpet, Hardwood, Laminate, Tile
Equipment Storage Shed(s), Swing Set, Window Coverings
Fireplace false
Window Features Blinds
Appliance Gas Grill/BBQ, Microwave, Range Hood
Exterior
Exterior Feature Double Pane Windows, Patio: Covered, Porch: Open, Sliding Glass Doors, Storm Doors
Garage Spaces 2.0
Utilities Available Natural Gas Connected, Electricity Connected, Sewer Connected, Water Connected
View Y/N Yes
View Mountain(s)
Roof Type Asphalt
Present Use Single Family
Topography Corner Lot, Fenced: Full, Sprinkler: Auto-Full, Terrain, Flat, View: Mountain, Drip Irrigation: Auto-Full, Private
Porch Covered, Porch: Open
Total Parking Spaces 4
Private Pool false
Building
Lot Description Corner Lot, Fenced: Full, Sprinkler: Auto-Full, View: Mountain, Drip Irrigation: Auto-Full, Private
Faces South
Story 2
Sewer Sewer: Connected
Water Culinary, Irrigation, Irrigation: Pressure
Structure Type Brick
New Construction No
Construction Status Blt./Standing
Schools
Elementary Schools Upland Terrace
Middle Schools Wasatch
High Schools Skyline
School District Granite
Others
Senior Community No
Tax ID 16-35-329-012
Acceptable Financing Cash, Conventional, FHA, VA Loan
Horse Property No
Listing Terms Cash, Conventional, FHA, VA Loan
Financing Cash
Read Less Info
Want to know what your home might be worth? Contact us for a FREE valuation!

Our team is ready to help you sell your home for the highest possible price ASAP
Bought with The Group Real Estate, LLC
"My job is to find and attract mastery-based agents to the office, protect the culture, and make sure everyone is happy! "






