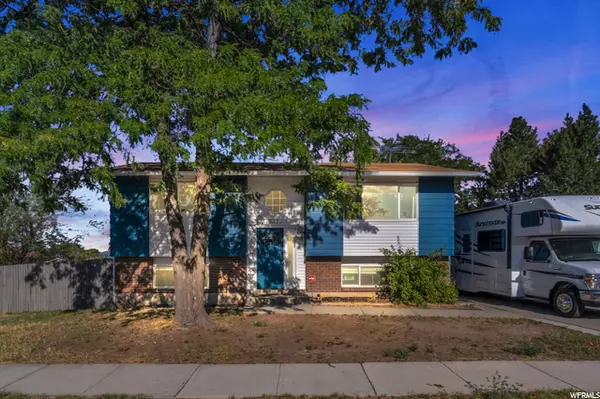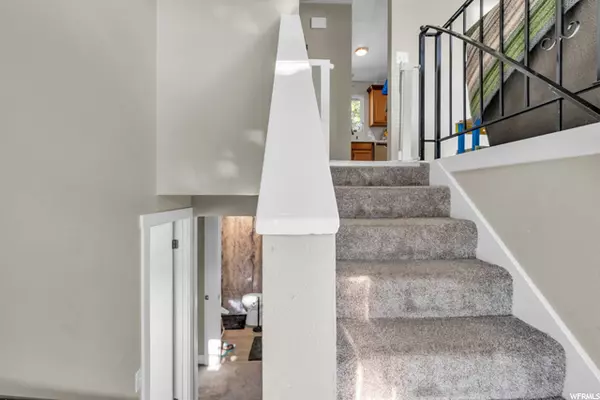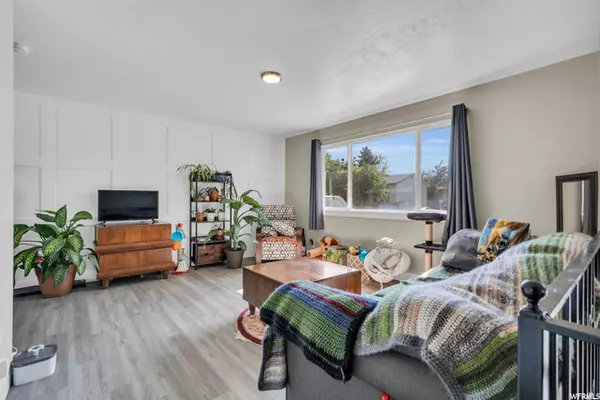$415,000
For more information regarding the value of a property, please contact us for a free consultation.
4 Beds
2 Baths
1,758 SqFt
SOLD DATE : 09/09/2022
Key Details
Property Type Single Family Home
Sub Type Single Family Residence
Listing Status Sold
Purchase Type For Sale
Square Footage 1,758 sqft
Price per Sqft $238
Subdivision Polaris Gardens
MLS Listing ID 1836223
Sold Date 09/09/22
Style Split-Entry/Bi-Level
Bedrooms 4
Full Baths 1
Three Quarter Bath 1
Construction Status Blt./Standing
HOA Y/N No
Abv Grd Liv Area 894
Year Built 1976
Annual Tax Amount $2,408
Lot Size 6,098 Sqft
Acres 0.14
Lot Dimensions 0.0x0.0x0.0
Property Description
Welcome to the PERFECT MOVE IN READY Starter Home!! Seller will pay off solar with full-price or higher offer! All appliances included! Recently remodeled in 2020 and owners have taken fantastic care of the home. New flooring, new paint (inside & out), newly painted deck, updated bathrooms, and more. Super spacious living space & kitchen with a ton of natural light & new windows on the back end of the home. Large corner lot with plenty of space for parking and a dirt RV pad. Room to build out a garage or add more parking space. There is a separate walk-out entrance to the basement and lots of opportunities for the massive yard with some TLC. Located in a quiet neighborhood & located minutes from restaurants, grocery stores, and schools. Call/Text Listing Agent Brandon with any questions! 385-222-9450.
Location
State UT
County Salt Lake
Area Magna; Taylrsvl; Wvc; Slc
Zoning Single-Family
Rooms
Basement Full, Walk-Out Access
Main Level Bedrooms 2
Interior
Interior Features Den/Office, Disposal, Oven: Gas, Range: Gas, Range/Oven: Free Stdng., Video Door Bell(s), Smart Thermostat(s)
Heating Gas: Central
Cooling Central Air
Flooring Carpet, Laminate
Equipment Storage Shed(s), Window Coverings
Fireplace false
Window Features Blinds,Drapes
Appliance Portable Dishwasher, Dryer, Microwave, Range Hood, Refrigerator, Washer
Laundry Electric Dryer Hookup
Exterior
Exterior Feature Basement Entrance, Sliding Glass Doors, Walkout
Utilities Available Natural Gas Connected, Electricity Connected, Sewer Connected, Water Connected
View Y/N No
Roof Type Asphalt
Present Use Single Family
Topography Corner Lot, Fenced: Part, Sprinkler: Auto-Part
Total Parking Spaces 4
Private Pool false
Building
Lot Description Corner Lot, Fenced: Part, Sprinkler: Auto-Part
Story 2
Sewer Sewer: Connected
Water Culinary
Structure Type Asphalt,Brick
New Construction No
Construction Status Blt./Standing
Schools
Elementary Schools Silver Hills
Middle Schools John F. Kennedy
High Schools Hunter
School District Granite
Others
Senior Community No
Tax ID 20-12-355-001
Acceptable Financing Cash, Conventional, FHA, VA Loan
Horse Property No
Listing Terms Cash, Conventional, FHA, VA Loan
Financing FHA
Read Less Info
Want to know what your home might be worth? Contact us for a FREE valuation!

Our team is ready to help you sell your home for the highest possible price ASAP
Bought with Realty ONE Group Signature
"My job is to find and attract mastery-based agents to the office, protect the culture, and make sure everyone is happy! "






