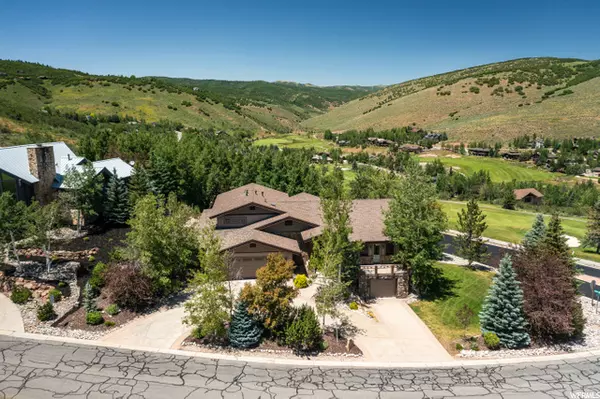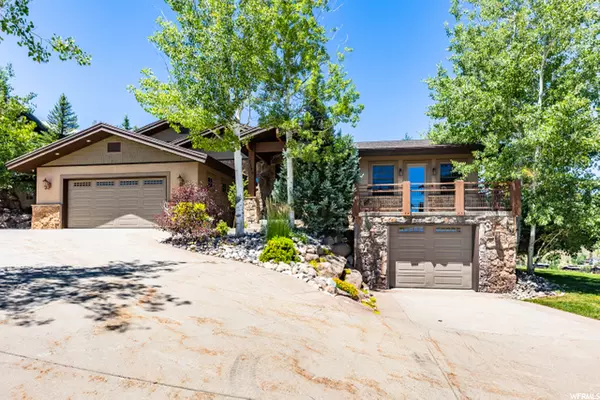$2,700,000
$2,700,000
For more information regarding the value of a property, please contact us for a free consultation.
4 Beds
4 Baths
6,030 SqFt
SOLD DATE : 09/09/2022
Key Details
Sold Price $2,700,000
Property Type Single Family Home
Sub Type Single Family Residence
Listing Status Sold
Purchase Type For Sale
Square Footage 6,030 sqft
Price per Sqft $447
Subdivision Jeremy Ranch
MLS Listing ID 1833861
Sold Date 09/09/22
Style Stories: 2
Bedrooms 4
Full Baths 2
Half Baths 1
Three Quarter Bath 1
Construction Status Blt./Standing
HOA Fees $18/ann
HOA Y/N Yes
Abv Grd Liv Area 4,815
Year Built 2005
Annual Tax Amount $6,371
Lot Size 0.580 Acres
Acres 0.58
Lot Dimensions 0.0x0.0x0.0
Property Description
EXCEPTIONAL HOME, MAJESTIC GREAT-ROOM, FINISH DETAILS, LOCATION & VIEWS, Prepare to be happily surprised...this is your top of the line Jeremy Ranch home. In fact, with its thoughtful floor plan, spacious room sizes, attention to detail and beautiful finishes, this home would feel at home in Deer Valley. Main level Master Suite w/ fireplace, sitting room, walkin closet, bathroom & private patio. Large & bright executive office w/ built-ins and views. You'll love the Great Room, Kitchen & Dining Room with exquisite finishes, wonderful views, hand-scraped walnut floors and relaxed atmosphere. Upstairs: 3 bedrooms & 2 baths. Downstairs: huge Family/Media Room, flex room, exercise room &storage. lower tandem garage for 2 more cars or boat w/trailer Upper garage for 2 cars, workshop & storage room. Front balcony views Jeremy Ranch 1st tee. 2 private & covered back patios w/trees + views of golf course & East Canyon. Buyer to verify all info & sq. ft. to own satisfaction.
Location
State UT
County Summit
Area Park City; Kimball Jct; Smt Pk
Zoning Single-Family
Rooms
Other Rooms Workshop
Basement Daylight, Partial
Primary Bedroom Level Floor: 1st
Master Bedroom Floor: 1st
Main Level Bedrooms 1
Interior
Interior Features Bath: Sep. Tub/Shower, Closet: Walk-In, Den/Office, Disposal, Gas Log, Great Room, Oven: Wall, Range: Countertop, Vaulted Ceilings, Instantaneous Hot Water, Granite Countertops
Heating Forced Air, Gas: Central
Flooring Carpet, Hardwood, Travertine
Fireplaces Number 2
Equipment Humidifier, Window Coverings, Workbench
Fireplace true
Window Features Blinds
Appliance Ceiling Fan, Microwave, Range Hood, Refrigerator, Water Softener Owned
Laundry Electric Dryer Hookup, Gas Dryer Hookup
Exterior
Exterior Feature Patio: Covered, Skylights
Garage Spaces 4.0
Utilities Available Natural Gas Connected, Electricity Connected, Sewer Connected, Water Connected
Amenities Available Biking Trails, Hiking Trails, Pets Permitted
View Y/N Yes
View Mountain(s), Valley
Roof Type Asphalt
Present Use Single Family
Topography Corner Lot, Curb & Gutter, Road: Paved, Sprinkler: Auto-Full, View: Mountain, View: Valley, Wooded
Porch Covered
Total Parking Spaces 11
Private Pool false
Building
Lot Description Corner Lot, Curb & Gutter, Road: Paved, Sprinkler: Auto-Full, View: Mountain, View: Valley, Wooded
Faces East
Story 3
Sewer Sewer: Connected
Water Culinary, Private
Structure Type Cedar,Stone,Stucco
New Construction No
Construction Status Blt./Standing
Schools
Elementary Schools Jeremy Ranch
Middle Schools None/Other
High Schools Park City
School District Park City
Others
HOA Name Joseph Trevithick
Senior Community No
Tax ID JR-85
Acceptable Financing Cash, Conventional
Horse Property No
Listing Terms Cash, Conventional
Financing Conventional
Read Less Info
Want to know what your home might be worth? Contact us for a FREE valuation!

Our team is ready to help you sell your home for the highest possible price ASAP
Bought with Paras Real Estate
"My job is to find and attract mastery-based agents to the office, protect the culture, and make sure everyone is happy! "






