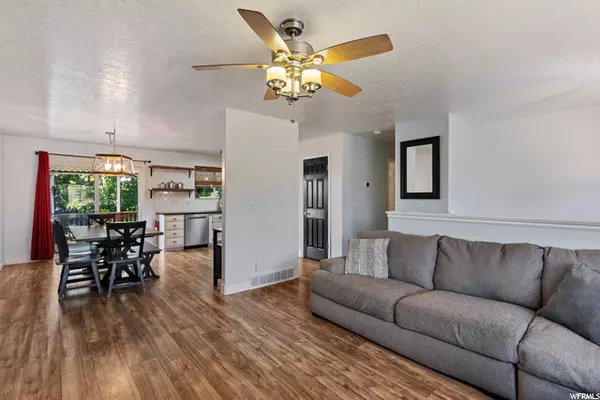$443,000
$440,000
0.7%For more information regarding the value of a property, please contact us for a free consultation.
5 Beds
3 Baths
1,756 SqFt
SOLD DATE : 09/09/2022
Key Details
Sold Price $443,000
Property Type Single Family Home
Sub Type Single Family Residence
Listing Status Sold
Purchase Type For Sale
Square Footage 1,756 sqft
Price per Sqft $252
Subdivision West Park Village
MLS Listing ID 1833494
Sold Date 09/09/22
Style Split-Entry/Bi-Level
Bedrooms 5
Full Baths 2
Half Baths 1
Construction Status Blt./Standing
HOA Fees $25/qua
HOA Y/N Yes
Abv Grd Liv Area 1,226
Year Built 2002
Annual Tax Amount $2,290
Lot Size 6,534 Sqft
Acres 0.15
Lot Dimensions 0.0x0.0x0.0
Property Description
Beautifully maintained home located in great Clearfield Location. This home features an Updated Open Kitchen, Dining and Living areas. Good size bedrooms. Master Bathroom includes extra Tall Counters and a Deep Jetted Tub/Shower Combo. Basement Bathroom is currently plumbed as a Half Bath and can be finished as a Full Bath. Oversized Covered Trex Deck is great for Entertaining. Backyard also features mature trees and firepit area for those fun gatherings. Shed includes 110v Power with Lights and Outlets. Extra Large Garage. 45' foot RV Pad includes 50 amp breaker. All Front Exterior Doors and Garage Trim are Vinyl Wrapped with Lifetime Warranty. All Front Windows are Mirror Tinted helping with the efficiency of the home and adding extra privacy. Newer Industrial 50 Gal Rheem Performance Water Heater. Newer Carpet in Basement. Centrally Located. Close to Schools, Shopping, Golf Courses, Hospitals & Clinics, HAFB, & I-15.
Location
State UT
County Davis
Area Hooper; Roy
Zoning Single-Family
Rooms
Basement Daylight, Partial
Primary Bedroom Level Floor: 1st
Master Bedroom Floor: 1st
Main Level Bedrooms 3
Interior
Interior Features Bath: Master, Disposal, Floor Drains, Jetted Tub, Kitchen: Updated, Range/Oven: Free Stdng.
Heating Forced Air, Gas: Central
Cooling Central Air
Flooring Carpet, Laminate, Linoleum, Tile
Equipment Humidifier, Storage Shed(s), TV Antenna, Window Coverings, Workbench
Fireplace false
Window Features Blinds,Drapes,Part
Appliance Ceiling Fan, Portable Dishwasher, Microwave, Water Softener Owned
Laundry Electric Dryer Hookup, Gas Dryer Hookup
Exterior
Exterior Feature Attic Fan, Awning(s), Bay Box Windows, Deck; Covered, Double Pane Windows, Lighting, Patio: Covered, Sliding Glass Doors, Storm Doors, Patio: Open
Garage Spaces 2.0
Utilities Available Natural Gas Connected, Electricity Connected, Sewer Connected, Sewer: Public, Water Connected
View Y/N Yes
View Mountain(s)
Roof Type Asphalt
Present Use Single Family
Topography Curb & Gutter, Fenced: Full, Road: Paved, Sidewalks, Sprinkler: Auto-Full, Terrain, Flat, View: Mountain
Porch Covered, Patio: Open
Total Parking Spaces 8
Private Pool false
Building
Lot Description Curb & Gutter, Fenced: Full, Road: Paved, Sidewalks, Sprinkler: Auto-Full, View: Mountain
Faces East
Story 2
Sewer Sewer: Connected, Sewer: Public
Water Culinary
Structure Type Asphalt,Brick
New Construction No
Construction Status Blt./Standing
Schools
Elementary Schools Sand Springs
Middle Schools Legacy
High Schools Layton
School District Davis
Others
Senior Community No
Tax ID 12-411-0210
Acceptable Financing Cash, Conventional, FHA, VA Loan
Horse Property No
Listing Terms Cash, Conventional, FHA, VA Loan
Financing VA
Read Less Info
Want to know what your home might be worth? Contact us for a FREE valuation!

Our team is ready to help you sell your home for the highest possible price ASAP
Bought with Refined Real Estate LLC
"My job is to find and attract mastery-based agents to the office, protect the culture, and make sure everyone is happy! "






