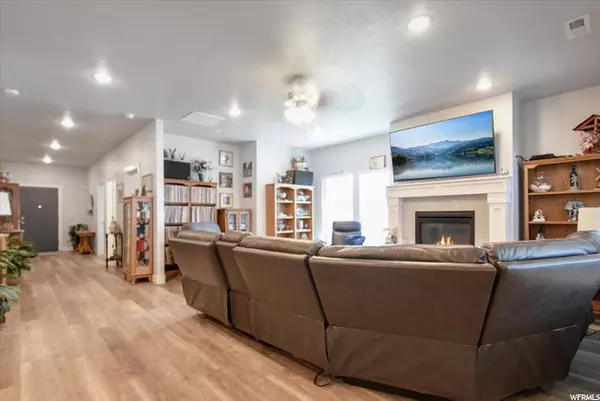$625,000
For more information regarding the value of a property, please contact us for a free consultation.
2 Beds
2 Baths
1,805 SqFt
SOLD DATE : 09/07/2022
Key Details
Property Type Single Family Home
Sub Type Single Family Residence
Listing Status Sold
Purchase Type For Sale
Square Footage 1,805 sqft
Price per Sqft $346
Subdivision Park Plaza Phase 1
MLS Listing ID 1829998
Sold Date 09/07/22
Style Rambler/Ranch
Bedrooms 2
Full Baths 1
Three Quarter Bath 1
Construction Status Blt./Standing
HOA Y/N No
Abv Grd Liv Area 1,805
Year Built 2019
Annual Tax Amount $3,024
Lot Size 0.390 Acres
Acres 0.39
Lot Dimensions 123.0x136.0x98.0
Property Description
This amazing universally designed home is single level living at its best, and NO HOA! 2-bedroom 2-bathroom home with no stairs, a roll-in shower, and 36" doors make this home easily accessible. The great room is flooded with natural light from the abundant windows, which also allow you to look out towards the Wasatch Mts; alder cabinets, quartz counter tops and stainless appliances in the kitchen, extra-height ceilings, and gas fireplace are added touches to this wonderful space. Oversized 3 vehicle garage, which includes one 42' RV bay (could tandem park two cars) is already plumbed for heating. 58' RV pad with hookups for power and sewer behind the gate. Driveway is large enough to accommodate additional RVs. Low maintenance backyard with a putting green, pads measured for corn hole, ladder ball, and 300 sf screened-in porch by Cool Breeze. 594 sf bonus room with a Bullfrog hot tub is accessed from primary bedroom and screened in porch. Home has Jellyfish Lighting installed for ease of transitioning seasonal lighting displays. Home is Energy efficient with added insulation and 2x6 framing. ADT security system, exterior cameras, Ring door bell, water softener and built-in humidifier. Home is the hub for the neighborhood internet service; therefore, it receives free internet through Optic Loop Communications for life and an annual payment for hosting the hub. Enjoy fishing, pickle ball, or horseback riding at Smith Family Park across the street. Remuda Golf course is a couple of blocks to the south, and Hot Springs Raceway is a block to the north. Don't miss this beautifully maintained home. *** All information is deemed reliable but is not guaranteed. Buyer is responsible to verify all listing information, including square feet & acreage, to buyer's own satisfaction.
Location
State UT
County Weber
Area Ogdn; Farrw; Hrsvl; Pln Cty.
Zoning Single-Family
Rooms
Basement Slab
Primary Bedroom Level Floor: 1st
Master Bedroom Floor: 1st
Main Level Bedrooms 2
Interior
Interior Features Alarm: Security, Bath: Master, Closet: Walk-In, Disposal, Gas Log, Great Room, Oven: Gas
Cooling Central Air
Flooring Carpet, Laminate
Fireplaces Number 1
Fireplaces Type Insert
Equipment Alarm System, Fireplace Insert, Hot Tub, Storage Shed(s), Window Coverings
Fireplace true
Window Features Blinds
Appliance Ceiling Fan, Microwave, Range Hood, Refrigerator, Satellite Dish, Water Softener Owned
Laundry Electric Dryer Hookup, Gas Dryer Hookup
Exterior
Exterior Feature Double Pane Windows, Entry (Foyer), Out Buildings, Lighting, Patio: Covered, Porch: Screened
Garage Spaces 4.0
Utilities Available Natural Gas Connected, Electricity Connected, Sewer Connected, Water Connected
View Y/N Yes
View Mountain(s)
Roof Type Composition
Present Use Single Family
Topography Corner Lot, Curb & Gutter, Fenced: Part, Road: Paved, Sidewalks, Sprinkler: Auto-Full, Terrain, Flat, View: Mountain
Accessibility Accessible Hallway(s), Accessible Electrical and Environmental Controls, Accessible Kitchen Appliances, Grip-Accessible Features, Ground Level, Accessible Entrance, Ramp, Roll-In Shower, Single Level Living, Customized Wheelchair Accessible, Universal Design
Porch Covered, Screened
Total Parking Spaces 12
Private Pool false
Building
Lot Description Corner Lot, Curb & Gutter, Fenced: Part, Road: Paved, Sidewalks, Sprinkler: Auto-Full, View: Mountain
Faces East
Story 1
Sewer Sewer: Connected
Water Culinary, Secondary
Structure Type Stucco,Cement Siding
New Construction No
Construction Status Blt./Standing
Schools
Elementary Schools Silver Ridge
Middle Schools Wahlquist
High Schools Fremont
School District Weber
Others
Senior Community No
Tax ID 19-387-0002
Security Features Security System
Acceptable Financing Cash, Conventional, FHA, VA Loan
Horse Property No
Listing Terms Cash, Conventional, FHA, VA Loan
Financing Conventional
Read Less Info
Want to know what your home might be worth? Contact us for a FREE valuation!

Our team is ready to help you sell your home for the highest possible price ASAP
Bought with Wise Choice Real Estate (Central)
"My job is to find and attract mastery-based agents to the office, protect the culture, and make sure everyone is happy! "






