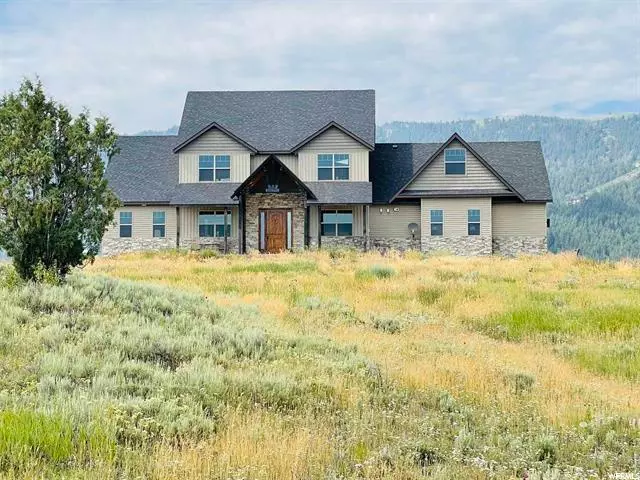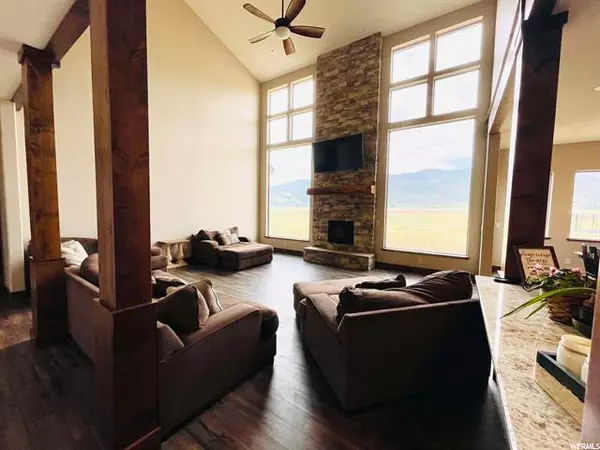$749,000
$789,000
5.1%For more information regarding the value of a property, please contact us for a free consultation.
5 Beds
5 Baths
3,804 SqFt
SOLD DATE : 09/02/2022
Key Details
Sold Price $749,000
Property Type Single Family Home
Sub Type Single Family Residence
Listing Status Sold
Purchase Type For Sale
Square Footage 3,804 sqft
Price per Sqft $196
Subdivision Maughan
MLS Listing ID 1830137
Sold Date 09/02/22
Style Stories: 2
Bedrooms 5
Full Baths 4
Half Baths 1
Construction Status Blt./Standing
HOA Y/N No
Abv Grd Liv Area 3,804
Year Built 2018
Annual Tax Amount $3,810
Lot Size 5.000 Acres
Acres 5.0
Lot Dimensions 0.0x0.0x0.0
Property Description
Breathtaking beautiful, secluded home with gorgeous majestic mountain views! This 5 bedroom, 4 1/2 bath, open floor plan home sits on 5 acres. Main living room with floor to ceiling rock fireplace, huge windows to enjoy the mountains and sunsets. Spacious kitchen with stainless appliances, propane stove top and double ovens, beautiful granite counter tops, bar and island make this the perfect home for entertaining. Main floor master with master bath, soaking tub, separate shower, double walk- in closets. Main floor laundry right off of garage with built in lockers. This home has beautiful wood cabinets, doors, trim and staircase that make it look rich and rustic. The triple car garage has three oversize doors, LED lighting, access from the garage to propane furnace and 2 on demand water heaters. 3 bedrooms upstairs, 2 full baths, office or storage room, family room over the garage. This home is made for a big family to enjoy.
Location
State ID
County Caribou
Area Storey
Zoning Single-Family
Rooms
Basement None
Main Level Bedrooms 2
Interior
Interior Features Oven: Gas
Heating Gas: Central, Wood
Cooling Central Air
Fireplaces Number 1
Fireplace true
Exterior
Exterior Feature Patio: Open
Garage Spaces 3.0
Utilities Available Electricity Connected, Sewer: Septic Tank, Water Connected
View Y/N No
Roof Type Asphalt
Present Use Single Family
Porch Patio: Open
Total Parking Spaces 3
Private Pool false
Building
Story 2
Sewer Septic Tank
Water Private, Well
Structure Type Stone,Metal Siding
New Construction No
Construction Status Blt./Standing
Schools
Elementary Schools Thirkill
Middle Schools Tigert
High Schools Soda Springs
School District Soda Springs Joint
Others
Senior Community No
Tax ID 005531000060
Horse Property No
Financing Cash
Read Less Info
Want to know what your home might be worth? Contact us for a FREE valuation!

Our team is ready to help you sell your home for the highest possible price ASAP
Bought with NON-MLS
"My job is to find and attract mastery-based agents to the office, protect the culture, and make sure everyone is happy! "






