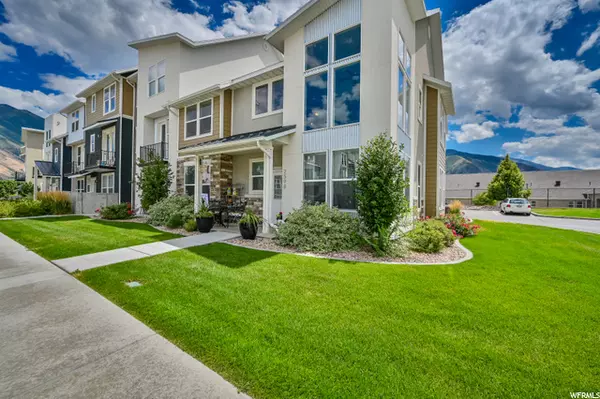$527,000
$527,000
For more information regarding the value of a property, please contact us for a free consultation.
4 Beds
3 Baths
2,507 SqFt
SOLD DATE : 08/31/2022
Key Details
Sold Price $527,000
Property Type Townhouse
Sub Type Townhouse
Listing Status Sold
Purchase Type For Sale
Square Footage 2,507 sqft
Price per Sqft $210
Subdivision Ridge
MLS Listing ID 1834694
Sold Date 08/31/22
Style Stories: 2
Bedrooms 4
Full Baths 2
Half Baths 1
Construction Status Blt./Standing
HOA Fees $180/mo
HOA Y/N Yes
Abv Grd Liv Area 2,507
Year Built 2017
Annual Tax Amount $2,033
Lot Size 1,742 Sqft
Acres 0.04
Lot Dimensions 0.0x0.0x0.0
Property Description
****OPEN HOUSE SATURDAY AUGUST 13TH 11:00AM-3:00PM**** This main level living corner unit luxury townhouse is TRULY A MUST SEE! Mountain Views, 20ft vaulted ceiling two story family room windows, upgraded quartz countertops, large kitchen pantry, soft close drawers and cabinets throughout. Nine foot ceilings throughout, direct access to entry near kitchen from 2 car garage. Master Bedroom on the main level, upgraded sliding barn door separates the Master Bedroom/Bathroom. Spacious Walk in Closets in ALL Bedrooms! Triple entrance jack & jill bathroom upstairs! Huge storage room upstairs! Upgraded carpet and padding in Master, both family rooms, stairs and hallway! Very quiet garage door too! Walking distance to grocery stores & numerous restaurants!
Location
State UT
County Utah
Area Sp Fork; Mapleton; Benjamin
Zoning Multi-Family
Rooms
Basement Slab
Primary Bedroom Level Floor: 1st
Master Bedroom Floor: 1st
Main Level Bedrooms 1
Interior
Interior Features Bath: Master, Closet: Walk-In, Disposal, Great Room, Oven: Gas, Range: Gas, Vaulted Ceilings, Video Door Bell(s)
Cooling Central Air
Flooring Carpet, Laminate, Tile
Fireplace false
Window Features Blinds,Drapes
Appliance Ceiling Fan, Microwave, Refrigerator, Water Softener Owned
Laundry Electric Dryer Hookup
Exterior
Exterior Feature Double Pane Windows, Lighting, Porch: Open
Garage Spaces 2.0
Pool Gunite, Fenced, Indoor, Electronic Cover
Community Features Clubhouse
Utilities Available Natural Gas Available, Natural Gas Connected, Electricity Available, Electricity Connected, Sewer Available, Sewer Connected, Water Available, Water Connected
Amenities Available Biking Trails, Cable TV, Clubhouse, Fitness Center, Hiking Trails, Insurance, Maintenance, Pet Rules, Pets Permitted, Playground, Pool, Snow Removal
View Y/N Yes
View Mountain(s)
Roof Type Asphalt
Present Use Residential
Topography Corner Lot, Curb & Gutter, Road: Paved, Sidewalks, Sprinkler: Auto-Full, Terrain, Flat, View: Mountain
Accessibility Accessible Kitchen Appliances, Single Level Living
Porch Porch: Open
Total Parking Spaces 2
Private Pool true
Building
Lot Description Corner Lot, Curb & Gutter, Road: Paved, Sidewalks, Sprinkler: Auto-Full, View: Mountain
Faces North
Story 2
Sewer Sewer: Available, Sewer: Connected
Water Culinary
Structure Type Stone,Stucco,Cement Siding,Metal Siding
New Construction No
Construction Status Blt./Standing
Schools
Elementary Schools Spanish Oaks
Middle Schools Diamond Fork
High Schools Maple Mountain
School District Nebo
Others
HOA Name Advantage Management
HOA Fee Include Cable TV,Insurance,Maintenance Grounds
Senior Community No
Tax ID 51-580-0007
Acceptable Financing Cash, Conventional
Horse Property No
Listing Terms Cash, Conventional
Financing Cash
Read Less Info
Want to know what your home might be worth? Contact us for a FREE valuation!

Our team is ready to help you sell your home for the highest possible price ASAP
Bought with NON-MLS
"My job is to find and attract mastery-based agents to the office, protect the culture, and make sure everyone is happy! "






