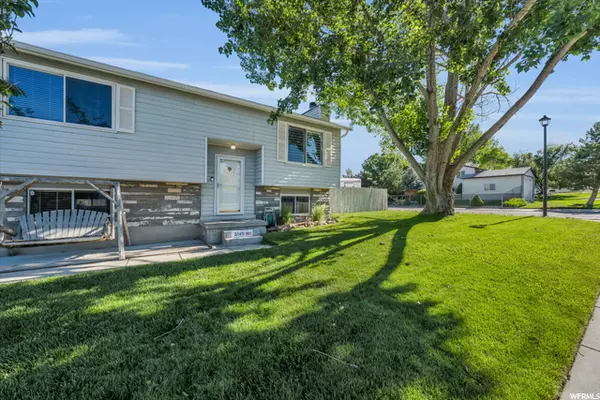$485,000
$490,000
1.0%For more information regarding the value of a property, please contact us for a free consultation.
4 Beds
2 Baths
1,938 SqFt
SOLD DATE : 08/31/2022
Key Details
Sold Price $485,000
Property Type Single Family Home
Sub Type Single Family Residence
Listing Status Sold
Purchase Type For Sale
Square Footage 1,938 sqft
Price per Sqft $250
Subdivision Park
MLS Listing ID 1822825
Sold Date 08/31/22
Style Split-Entry/Bi-Level
Bedrooms 4
Three Quarter Bath 2
Construction Status Blt./Standing
HOA Y/N No
Abv Grd Liv Area 1,938
Year Built 1987
Annual Tax Amount $2,422
Lot Size 7,840 Sqft
Acres 0.18
Lot Dimensions 0.0x0.0x0.0
Property Description
**OPEN HOUSE: Saturday Aug 13th 11:00am-2:00pm** This home has It All to satisfy the Whole Family. Brand New Sprawling Fully Finished Basement with 2 Bedrooms and Large 2nd Family Room Perfect for the Kids! Upstairs is an Inviting Stone Fireplace and Plantation Shutters in Family Room. Updated Eat In Kitchen with Granite Counter Tops, Solid Wood Cabinets and updated Flooring. Sliding Glass Doors lead out to the Back Deck. Pathway to Patio with Yard Space. Spacious Primary Bedroom. With His & Her Closets. Updated Main Level Bathroom with Custom Title & Glas Step in Shower. 2 Car Attached Garage AND an Oversized Mechanics Dream Garage; Complete with Room for Vehicle Lifts, Work Shop Area and Loads of Overhead Storage. Corner Lot provides Gate Access to Back of Garage for additional Equipment Storage. 200 AMP Power throughout Home & Garages. NEW Roof & Rain Gutters in 2021. Square footage figures are provided as a courtesy estimate only. Buyer is advised to obtain an independent measurement.
Location
State UT
County Salt Lake
Area Magna; Taylrsvl; Wvc; Slc
Zoning Single-Family
Rooms
Basement Full
Main Level Bedrooms 2
Interior
Interior Features Disposal, Granite Countertops
Heating Forced Air, Gas: Central
Cooling Central Air
Flooring Carpet, Laminate, Tile
Fireplaces Number 1
Fireplaces Type Fireplace Equipment
Equipment Alarm System, Fireplace Equipment
Fireplace true
Appliance Microwave, Range Hood, Refrigerator, Water Softener Owned
Exterior
Garage Spaces 4.0
Utilities Available Natural Gas Connected, Electricity Connected, Sewer Connected, Sewer: Public, Water Connected
View Y/N No
Roof Type Asphalt
Present Use Single Family
Topography Corner Lot, Fenced: Part, Road: Paved, Sidewalks, Sprinkler: Auto-Full
Total Parking Spaces 4
Private Pool false
Building
Lot Description Corner Lot, Fenced: Part, Road: Paved, Sidewalks, Sprinkler: Auto-Full
Story 2
Sewer Sewer: Connected, Sewer: Public
Water Culinary
Structure Type Aluminum,Brick
New Construction No
Construction Status Blt./Standing
Schools
Elementary Schools Beehive
Middle Schools Thomas Jefferson
High Schools Kearns
School District Granite
Others
Senior Community No
Tax ID 20-13-454-001
Acceptable Financing Cash, Conventional, FHA, VA Loan
Horse Property No
Listing Terms Cash, Conventional, FHA, VA Loan
Financing Conventional
Read Less Info
Want to know what your home might be worth? Contact us for a FREE valuation!

Our team is ready to help you sell your home for the highest possible price ASAP
Bought with REDFIN CORPORATION
"My job is to find and attract mastery-based agents to the office, protect the culture, and make sure everyone is happy! "






