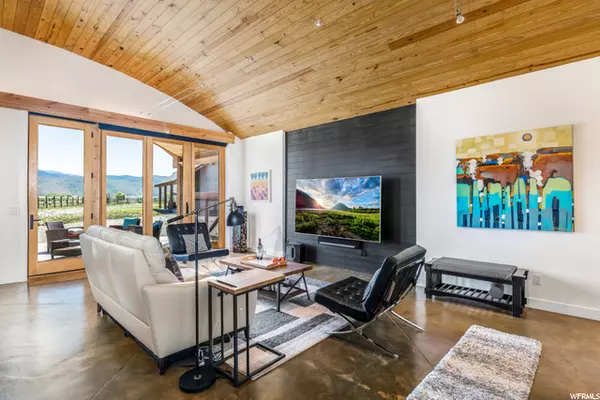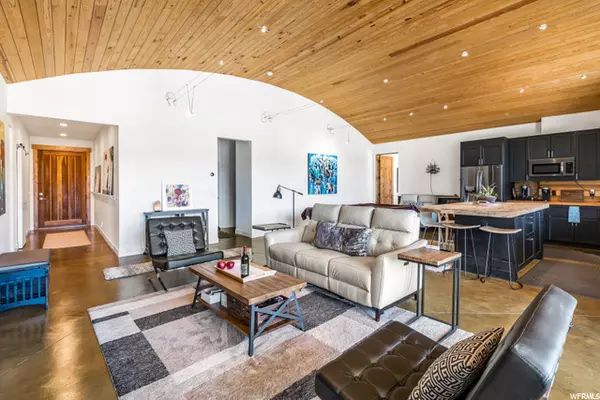$1,500,000
$1,500,000
For more information regarding the value of a property, please contact us for a free consultation.
1 Bed
3 Baths
2,145 SqFt
SOLD DATE : 08/22/2022
Key Details
Sold Price $1,500,000
Property Type Single Family Home
Sub Type Single Family Residence
Listing Status Sold
Purchase Type For Sale
Square Footage 2,145 sqft
Price per Sqft $699
Subdivision Uinta Willows Phase
MLS Listing ID 1818294
Sold Date 08/22/22
Style Rambler/Ranch
Bedrooms 1
Full Baths 2
Three Quarter Bath 1
Construction Status Blt./Standing
HOA Y/N No
Year Built 2019
Annual Tax Amount $2,245
Lot Size 1.010 Acres
Acres 1.01
Lot Dimensions 0.0x0.0x0.0
Property Description
This architects own home features both fashion and function. Situated on One Acre and all on one level, the main open great room showcases barrel vaulted wooden ceilings, open kitchen with butcher block island, oversized windows with automatic shades, overlooking the covered patio and spacious yard. The Primary suite also includes wooden accent wall and a walk-out to the hot tub, wet room with shower and stainless-steel jetted tub, double vanities, and walk-in closet and access to the laundry. Other elements include cement flooring throughout, radiant in-floor heat, Logix ICF construction, and solar panels, making this home is highly energy efficient. Two car garage is also pre-wired for two Tesla packs. This property also includes a large toy barn that could easily be converted for horses, and is roughed in for a one bedroom apartment above.
Location
State UT
County Summit
Area Kamas; Woodland; Marion
Zoning Single-Family
Rooms
Basement None
Interior
Interior Features Bath: Master, Bath: Sep. Tub/Shower, Closet: Walk-In, Disposal, Kitchen: Updated, Range: Gas, Range/Oven: Built-In, Vaulted Ceilings
Heating Radiant Floor
Flooring Concrete
Equipment Hot Tub, Window Coverings
Fireplace false
Window Features See Remarks,Shades
Appliance Microwave, Range Hood, Refrigerator
Exterior
Exterior Feature Entry (Foyer), Horse Property, Out Buildings, Patio: Covered, Sliding Glass Doors
Garage Spaces 2.0
Utilities Available Natural Gas Connected, Electricity Connected, Sewer Connected, Water Connected
View Y/N Yes
View Mountain(s)
Roof Type Asphalt
Present Use Single Family
Topography Cul-de-Sac, Fenced: Full, Road: Paved, Terrain, Flat, View: Mountain
Porch Covered
Total Parking Spaces 2
Private Pool false
Building
Lot Description Cul-De-Sac, Fenced: Full, Road: Paved, View: Mountain
Sewer Sewer: Connected
Water Culinary
Structure Type Asphalt,Stone,Stucco
New Construction No
Construction Status Blt./Standing
Schools
Elementary Schools South Summit
Middle Schools South Summit
High Schools South Summit
School District South Summit
Others
Senior Community No
Tax ID UW-2-205
Acceptable Financing Cash, Conventional
Horse Property Yes
Listing Terms Cash, Conventional
Financing Cash
Read Less Info
Want to know what your home might be worth? Contact us for a FREE valuation!

Our team is ready to help you sell your home for the highest possible price ASAP
Bought with Berkshire Hathaway HomeServices Utah Properties (Saddleview)
"My job is to find and attract mastery-based agents to the office, protect the culture, and make sure everyone is happy! "






