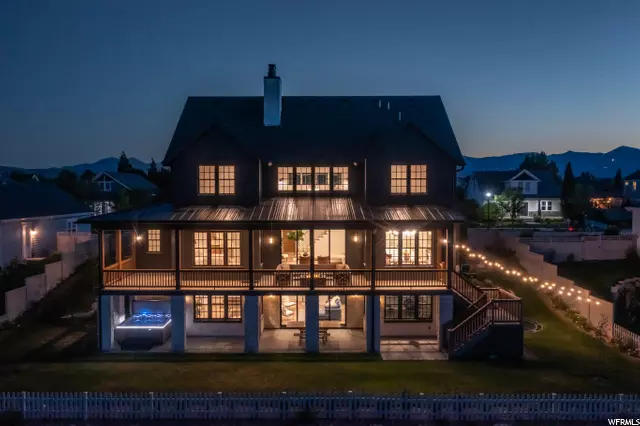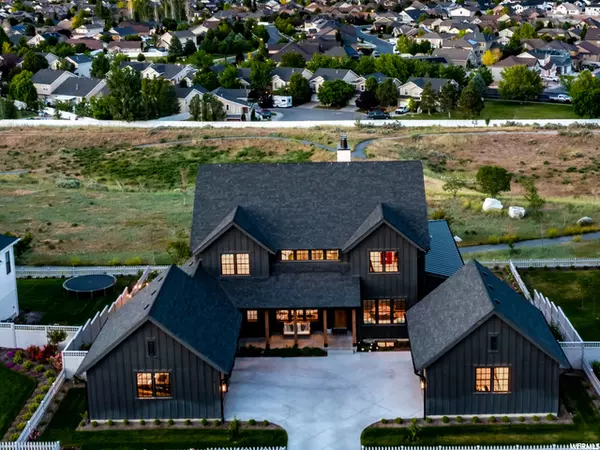$2,150,000
$2,300,000
6.5%For more information regarding the value of a property, please contact us for a free consultation.
6 Beds
6 Baths
6,000 SqFt
SOLD DATE : 08/26/2022
Key Details
Sold Price $2,150,000
Property Type Single Family Home
Sub Type Single Family Residence
Listing Status Sold
Purchase Type For Sale
Square Footage 6,000 sqft
Price per Sqft $358
Subdivision Kennecott Daybreak P
MLS Listing ID 1819629
Sold Date 08/26/22
Style Stories: 2
Bedrooms 6
Full Baths 4
Half Baths 2
Construction Status Blt./Standing
HOA Fees $132/mo
HOA Y/N Yes
Abv Grd Liv Area 3,500
Year Built 2020
Annual Tax Amount $7,649
Lot Size 0.290 Acres
Acres 0.29
Lot Dimensions 0.0x0.0x0.0
Property Description
This newer Scandinavian inspired home beats any on the market! Featured in Utah Style & Design, along with other magazines, this home has unique finishes in all the right places. Custom archways, wooden beams, glass arched doors, signature lighting, hand plastered fireplace & backsplash...to the aesthetically pleasing playhouse in the basement. So much thought was involved in the design of this home that even the family room has in-floor outlets for lamps. Natural light plus upgraded fixtures grace every room. This home balances form & function while maintaining a pleasing palette on the eye. The office/den pops with dark walls but is welcoming with arched French doors; opposite is large formal dining room that brings the outdoors in with huge west facing windows. The open family, dining nook & kitchen awaits a large gathering ready for a gourmet meal in the chef's kitchen. Equipped with a 10' island, & Cafe Series appliances, including dual dishwashers, commercial grade fridge & gas oven/stove, farmhouse sink, pot filler, upgraded cabinets, quartz counters, butler's pantry with additional storage & prep space, & open shelving to display those special family heirlooms. The kitchen is perfect for meal prep or being the hub of the home. The sliding glass doors open onto the balcony for indoor/outdoor entertaining & breath-taking mountain/valley views. Cue the fireworks! The main floor master suite is like stepping into a 5 star hotel with custom molding & lighting, & access to the balcony. A spa-like full bath is steps away & makes a grand statement with his/her sinks plus make-up vanity, tiled walls, upgraded fixtures, stand alone tub with floor mounted faucet, Euro enclosure shower, & walk-in closet. A main floor laundry & well-organized mud room make this home main level living at it's finest. Upstairs has 4 large bedrooms, all with walk-in closets, an open loft space that can double as a reading nook, home library, homework area, plus a stackable laundry space, & 2 full bathrooms with custom fixtures & lighting. The amazing fully finished walkout basement houses a 2nd kitchen with room for a large table, a 2nd family room with custom fireplace for cozying up, a theater room, & 2nd master bedroom with attached full bathroom & walk-in closet. Nothing spared or overlooked in this truly spectacular home. An automatic gate, controlled by a smart phone makes a statement as you enter this property & with the double garages, there's no mistaken this home as something for everyone. Extra features include: Control 4 wiring, window shades, built-in storage/organization in garage, epoxy floors in garage, hot tub on lower patio, designated vegetable area, & built in trampoline. Both microwaves in the main kitchen & basement functions as a convection µwave oven. Schedule a private showing today - you will not be disappointed.
Location
State UT
County Salt Lake
Area Wj; Sj; Rvrton; Herriman; Bingh
Zoning Single-Family
Rooms
Basement Full, Walk-Out Access
Primary Bedroom Level Floor: 1st
Master Bedroom Floor: 1st
Main Level Bedrooms 1
Interior
Interior Features Bath: Master, Bath: Sep. Tub/Shower, Closet: Walk-In, Den/Office, Disposal, French Doors, Gas Log, Great Room, Kitchen: Second, Kitchen: Updated, Oven: Double, Range: Gas, Range/Oven: Built-In, Vaulted Ceilings, Theater Room, Video Door Bell(s), Video Camera(s), Smart Thermostat(s)
Heating Forced Air, Gas: Central
Cooling Central Air
Flooring Carpet, Hardwood, Tile
Fireplaces Number 2
Fireplaces Type Insert
Equipment Fireplace Insert, Hot Tub, Workbench, Trampoline
Fireplace true
Window Features Part,Shades
Appliance Ceiling Fan, Microwave, Range Hood, Refrigerator
Exterior
Exterior Feature Basement Entrance, Deck; Covered, Double Pane Windows, Lighting, Porch: Open, Sliding Glass Doors, Walkout, Patio: Open
Garage Spaces 4.0
Community Features Clubhouse
Utilities Available Natural Gas Connected, Electricity Connected, Sewer Connected, Sewer: Public, Water Connected
Amenities Available Barbecue, Biking Trails, Bocce Ball Court, Clubhouse, Fire Pit, Fitness Center, Hiking Trails, Pets Permitted, Picnic Area, Playground, Pool, Tennis Court(s)
View Y/N Yes
View Mountain(s), Valley
Roof Type Asphalt,Metal
Present Use Single Family
Topography Curb & Gutter, Fenced: Full, Road: Paved, Sidewalks, Sprinkler: Auto-Full, Terrain: Grad Slope, View: Mountain, View: Valley
Porch Porch: Open, Patio: Open
Total Parking Spaces 4
Private Pool false
Building
Lot Description Curb & Gutter, Fenced: Full, Road: Paved, Sidewalks, Sprinkler: Auto-Full, Terrain: Grad Slope, View: Mountain, View: Valley
Faces West
Story 3
Sewer Sewer: Connected, Sewer: Public
Water Culinary
Structure Type Stone,Cement Siding
New Construction No
Construction Status Blt./Standing
Schools
Elementary Schools Eastlake
Middle Schools Copper Mountain
High Schools Bingham
School District Jordan
Others
HOA Name Daybreak HOA
Senior Community No
Tax ID 27-18-479-002
Acceptable Financing Cash, Conventional, FHA, VA Loan
Horse Property No
Listing Terms Cash, Conventional, FHA, VA Loan
Financing Conventional
Read Less Info
Want to know what your home might be worth? Contact us for a FREE valuation!

Our team is ready to help you sell your home for the highest possible price ASAP
Bought with Utah Select Realty PC
"My job is to find and attract mastery-based agents to the office, protect the culture, and make sure everyone is happy! "






