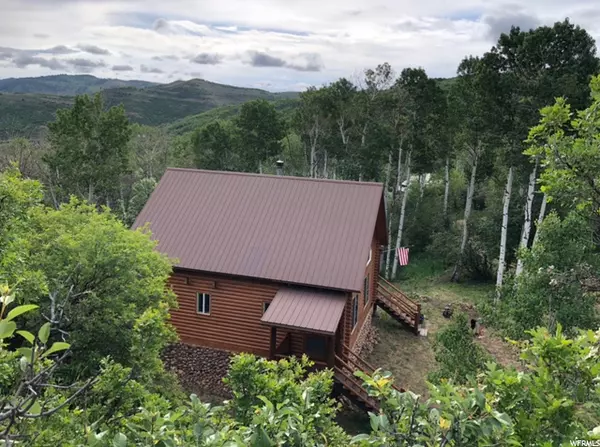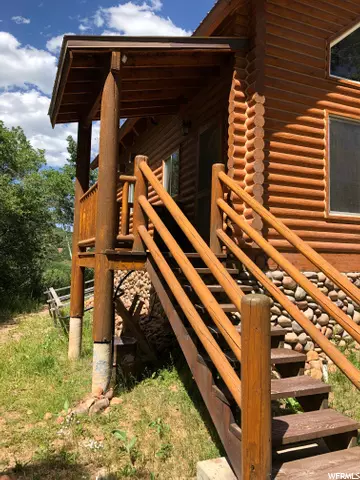$550,000
For more information regarding the value of a property, please contact us for a free consultation.
1 Bed
2 Baths
1,672 SqFt
SOLD DATE : 08/26/2022
Key Details
Property Type Single Family Home
Sub Type Single Family Residence
Listing Status Sold
Purchase Type For Sale
Square Footage 1,672 sqft
Price per Sqft $299
Subdivision Causey Estates
MLS Listing ID 1826012
Sold Date 08/26/22
Style Cabin
Bedrooms 1
Full Baths 1
Three Quarter Bath 1
Construction Status Blt./Standing
HOA Fees $66/ann
HOA Y/N Yes
Abv Grd Liv Area 952
Year Built 1996
Annual Tax Amount $2,832
Lot Size 2.100 Acres
Acres 2.1
Lot Dimensions 200.0x475.0x215.0
Property Description
Adorable cabin to create memories for your family. Equipped kitchen, spacious bedroom plus a loft, 2 bathrooms, finished basement with dry room for winter gear and family room with outside entrance that features a full surround sound system. Large garage with carport for ATV, snowmobile, canoe and kayaks plus a utility shed for tools. Enjoy amazing views of the mountains and wildlife. Hiking, biking, horseback riding, hunting, fishing, and skiing, snowmobiling and ATV riding are all amazing with 3 ski resorts (Snowbasin, Powder Mountain, and Nordic Ski Valley), 2 reservoirs (Pineview Reservoir, Causey Reservoir), and mountain streams all nearby.
Location
State UT
County Weber
Area Lbrty; Edn; Nordic Vly; Huntsvl
Zoning Single-Family
Direction Skull Crack Road (over Causey Dam) for approximately 1 mile to Causey Estates Gate. Follow the road up 1.4 miles to a 4 way crossing (a fire station is on the corner). Turn Right at the 4 way crossing – follow the road for about 1 mile to the cabin. Lot 92
Rooms
Basement Entrance, Full, Walk-Out Access
Primary Bedroom Level Floor: 1st
Master Bedroom Floor: 1st
Main Level Bedrooms 1
Interior
Interior Features Closet: Walk-In, Range/Oven: Free Stdng., Vaulted Ceilings
Heating Electric, Wood
Flooring Carpet, Laminate, Linoleum, Concrete
Fireplaces Number 1
Fireplaces Type Fireplace Equipment
Equipment Fireplace Equipment, Storage Shed(s), Window Coverings, Wood Stove
Fireplace true
Window Features Blinds
Appliance Ceiling Fan, Dryer, Refrigerator, Satellite Dish, Washer
Laundry Electric Dryer Hookup
Exterior
Exterior Feature Basement Entrance, Deck; Covered, Double Pane Windows, Out Buildings, Walkout
Garage Spaces 1.0
Carport Spaces 1
Utilities Available Electricity Connected, Sewer: Septic Tank, Water Connected
Amenities Available Biking Trails, Gated, Hiking Trails, Horse Trails, Maintenance, Pets Permitted, Picnic Area, Water
View Y/N No
Roof Type Metal
Present Use Single Family
Topography Road: Unpaved, Terrain: Mountain, Wooded
Total Parking Spaces 2
Private Pool false
Building
Lot Description Road: Unpaved, Terrain: Mountain, Wooded
Faces East
Story 3
Sewer Septic Tank
Water Spring
Structure Type Log,Stone
New Construction No
Construction Status Blt./Standing
Schools
Elementary Schools Valley
Middle Schools Snowcrest
High Schools Weber
School District Weber
Others
HOA Name Larry Sanders
HOA Fee Include Maintenance Grounds,Water
Senior Community No
Tax ID 23-078-0002
Acceptable Financing Cash, Conventional
Horse Property No
Listing Terms Cash, Conventional
Financing Cash
Read Less Info
Want to know what your home might be worth? Contact us for a FREE valuation!

Our team is ready to help you sell your home for the highest possible price ASAP
Bought with Real Broker, LLC
"My job is to find and attract mastery-based agents to the office, protect the culture, and make sure everyone is happy! "






