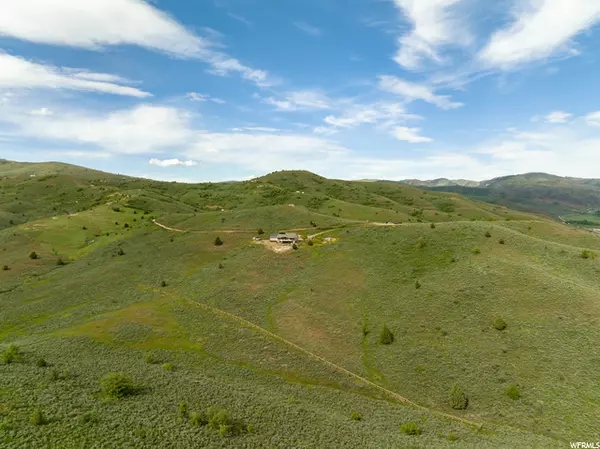$730,000
$745,000
2.0%For more information regarding the value of a property, please contact us for a free consultation.
4 Beds
3 Baths
3,130 SqFt
SOLD DATE : 08/15/2022
Key Details
Sold Price $730,000
Property Type Single Family Home
Sub Type Single Family Residence
Listing Status Sold
Purchase Type For Sale
Square Footage 3,130 sqft
Price per Sqft $233
Subdivision Evergreen Park
MLS Listing ID 1818344
Sold Date 08/15/22
Style Rambler/Ranch
Bedrooms 4
Full Baths 2
Half Baths 1
Construction Status Blt./Standing
HOA Y/N No
Abv Grd Liv Area 1,565
Year Built 2008
Annual Tax Amount $2,705
Lot Size 7.680 Acres
Acres 7.68
Lot Dimensions 350.4x672.8x780.0
Property Description
PRICE ADJUSTMENT!! ONCE IN A LIFETIME OPPURTUNITY TO OWN YOUR PIECE OF PARADIESE! LUXURY LIVING COMPLETELY OFF GRID! Live, telework, or vacation in complete solitude with spectacular 360-degree mountain views! Just over 3,100 sqft, 4 bedroom, 2.25 bath luxury OFF GRID home with all modern amenities on 7.67 acres! Enjoy this open floor plan with formal living room, vaulted ceilings, a spacious kitchen, adjacent in-home office/den or dining room, a master suite with newly remodeled master bathroom featuring custom tiling, walk-in shower, his and hers vanity and a beautiful cast iron soaking tub with stunning views! As well as a large laundry room with kitchen pantry. You will enjoy the walkout access to the deck from the master bedroom and formal living room! The walkout basement has a huge family room, wood burning fireplace, 3 bedrooms, a full bath as well as a 352 sqft covered deck and terraced firepit. 2 car garage attached. This home is staged for world class relaxation, recreation, and entertainment. Upgrades include: New hardware, lighting fixtures and ceiling fans throughout. New garage door, rain gutters, backup propane generator, furnace and garbage disposal. Two 1000 gallon propane tanks. Solar system and solar panel upgrades. Nest thermostat environmental controls (generator, Solar, and temperature control can all be accessed and operated via phone app from anywhere in the world). This home was constructed as an independent 'off-grid' home, with a solar/battery/backup generator system for power, private well for culinary water, propane storage for gas, and septic for sewer. While completely secluded this home is conveniently located with easy access to world class skiing (Snowbasin, Powder Mountain), Snowmobiling as well as Causey and Pineview Reservoir with Fishing, hiking, canoeing, snowshoeing, kayaking and other activities nearby. Only 50 min to downtown Ogden! ACCESS ROAD TO THE HOME WILL BE NEWLY GRADET!! Take advantage of one of the only year-round accessible, fully off grid luxury homes on the market! Call today for your private showing.
Location
State UT
County Weber
Area Lbrty; Edn; Nordic Vly; Huntsvl
Zoning Single-Family
Direction See map in listing documents. From Huntsville take Highway 39 towards Monte Cristo 9 miles up past Red Rock Grill, turn left onto Evergreen Dr (right before mile marker 28) follow evergreen dr 1.9 mi, turn left onto dirt road. Follow directional sigs 1.6 mi to house.
Rooms
Basement Daylight, Full, Walk-Out Access
Primary Bedroom Level Floor: 1st
Master Bedroom Floor: 1st
Main Level Bedrooms 1
Interior
Interior Features Bath: Master, Bath: Sep. Tub/Shower, Central Vacuum, Closet: Walk-In, Den/Office, Disposal, Oven: Gas, Range: Gas, Range/Oven: Free Stdng., Vaulted Ceilings, Granite Countertops, Video Door Bell(s), Video Camera(s), Smart Thermostat(s)
Heating Propane, Active Solar, Wood
Cooling Active Solar, Natural Ventilation
Flooring Carpet, Hardwood, Tile
Fireplaces Number 1
Fireplaces Type Fireplace Equipment
Equipment Fireplace Equipment, Storage Shed(s)
Fireplace true
Window Features Blinds,Drapes
Appliance Ceiling Fan, Water Softener Owned
Laundry Electric Dryer Hookup
Exterior
Exterior Feature Basement Entrance, Double Pane Windows, Horse Property, Lighting, Porch: Open, Sliding Glass Doors, Walkout, Patio: Open
Garage Spaces 2.0
Utilities Available See Remarks, Natural Gas Available, Natural Gas Connected, Electricity Available, Electricity Connected, Sewer: Septic Tank, Water Available, Water Connected
View Y/N Yes
View Mountain(s), View: Red Rock
Roof Type Asphalt
Present Use Single Family
Topography See Remarks, Road: Unpaved, Secluded Yard, Terrain: Grad Slope, Terrain: Hilly, Terrain: Mountain, View: Mountain, Private, View: Red Rock
Accessibility Single Level Living
Porch Porch: Open, Patio: Open
Total Parking Spaces 8
Private Pool false
Building
Lot Description See Remarks, Road: Unpaved, Secluded, Terrain: Grad Slope, Terrain: Hilly, Terrain: Mountain, View: Mountain, Private, View: Red Rock
Faces East
Story 2
Sewer Septic Tank
Water Well
Structure Type Aluminum,Stone
New Construction No
Construction Status Blt./Standing
Schools
Elementary Schools Valley
Middle Schools Snowcrest
High Schools Weber
School District Weber
Others
Senior Community No
Tax ID 23-026-0029
Acceptable Financing Cash, Conventional
Horse Property Yes
Listing Terms Cash, Conventional
Financing Conventional
Read Less Info
Want to know what your home might be worth? Contact us for a FREE valuation!

Our team is ready to help you sell your home for the highest possible price ASAP
Bought with EXP Realty, LLC
"My job is to find and attract mastery-based agents to the office, protect the culture, and make sure everyone is happy! "






