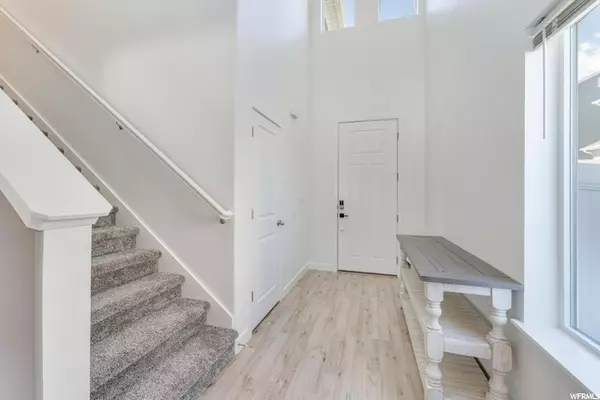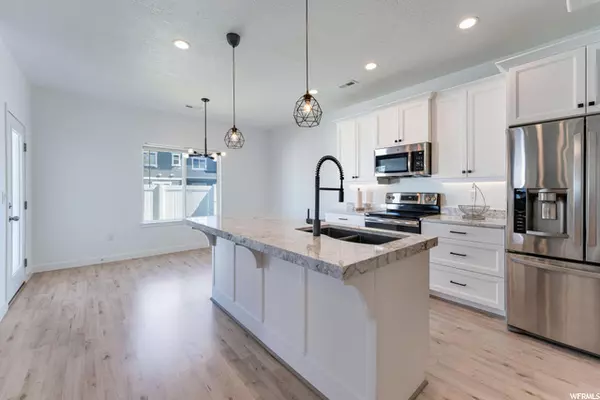$524,900
For more information regarding the value of a property, please contact us for a free consultation.
3 Beds
3 Baths
1,820 SqFt
SOLD DATE : 08/19/2022
Key Details
Property Type Townhouse
Sub Type Townhouse
Listing Status Sold
Purchase Type For Sale
Square Footage 1,820 sqft
Price per Sqft $291
Subdivision Parkside
MLS Listing ID 1826830
Sold Date 08/19/22
Style Townhouse; Row-end
Bedrooms 3
Full Baths 1
Half Baths 1
Three Quarter Bath 1
Construction Status Blt./Standing
HOA Fees $127/mo
HOA Y/N Yes
Abv Grd Liv Area 1,820
Year Built 2019
Annual Tax Amount $2,155
Lot Size 871 Sqft
Acres 0.02
Lot Dimensions 0.0x0.0x0.0
Property Description
Beyond builder upgrades in this immaculate better than new townhome! The kitchen has quartz counter tops, modern pendant lighting, modern white cabinets with under cabinet lighting, large island and a walk in pantry. New carpet and paint. The main floor is all LVP, tall ceilings, extra canned lighting added everywhere, large windows with lots of natural light. Upstairs you will find a huge master suite with a double door entry, walk in closet, double vanity, large shower and custom under vanity lighting. Upstairs laundry with washer and dryer included. Large bedrooms. Tankless water heater, water softener and even the garage has been painted. Fenced backyard with a covered patio backs community park. There is not another home in this community like this one! Conveniently located to Mountain view and Bangerter for easy commutes.
Location
State UT
County Salt Lake
Area Wj; Sj; Rvrton; Herriman; Bingh
Rooms
Basement Slab
Primary Bedroom Level Floor: 2nd
Master Bedroom Floor: 2nd
Interior
Interior Features Bath: Master, Bath: Sep. Tub/Shower, Closet: Walk-In, Kitchen: Updated
Heating Forced Air, Gas: Central
Cooling Central Air
Flooring Carpet, Laminate, Tile
Fireplace false
Window Features Blinds
Appliance Dryer, Refrigerator, Washer
Laundry Electric Dryer Hookup
Exterior
Exterior Feature Patio: Covered
Garage Spaces 2.0
Amenities Available Insurance, Maintenance, Pets Permitted, Playground, Snow Removal
View Y/N No
Roof Type Asphalt
Present Use Residential
Topography Fenced: Full, Sprinkler: Auto-Full
Porch Covered
Total Parking Spaces 2
Private Pool false
Building
Lot Description Fenced: Full, Sprinkler: Auto-Full
Story 2
Water Culinary
Structure Type Asphalt,Clapboard/Masonite,Stucco
New Construction No
Construction Status Blt./Standing
Schools
Elementary Schools Midas Creek
Middle Schools South Hills
School District Jordan
Others
HOA Name FCS Community
HOA Fee Include Insurance,Maintenance Grounds
Senior Community No
Tax ID 27-31-203-013
Acceptable Financing Cash, Conventional, FHA, VA Loan
Horse Property No
Listing Terms Cash, Conventional, FHA, VA Loan
Financing Conventional
Read Less Info
Want to know what your home might be worth? Contact us for a FREE valuation!

Our team is ready to help you sell your home for the highest possible price ASAP
Bought with Wise Choice Real Estate (Central)
"My job is to find and attract mastery-based agents to the office, protect the culture, and make sure everyone is happy! "






