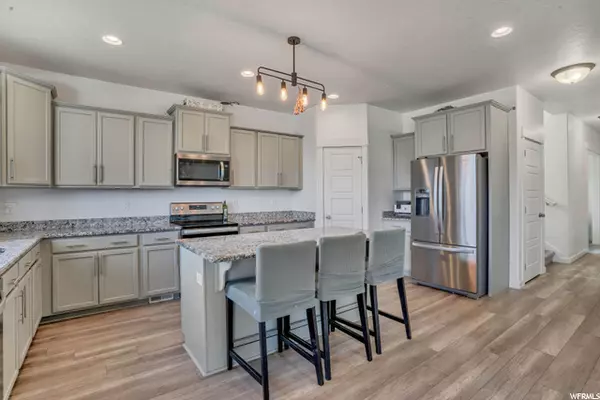$800,000
For more information regarding the value of a property, please contact us for a free consultation.
6 Beds
4 Baths
3,880 SqFt
SOLD DATE : 08/15/2022
Key Details
Property Type Single Family Home
Sub Type Single Family Residence
Listing Status Sold
Purchase Type For Sale
Square Footage 3,880 sqft
Price per Sqft $197
Subdivision Legacy Farms
MLS Listing ID 1824250
Sold Date 08/15/22
Style Stories: 2
Bedrooms 6
Full Baths 3
Half Baths 1
Construction Status Blt./Standing
HOA Y/N No
Abv Grd Liv Area 2,793
Year Built 2020
Annual Tax Amount $1,512
Lot Size 9,147 Sqft
Acres 0.21
Lot Dimensions 0.0x0.0x0.0
Property Description
Introducing this beautiful new home in Legacy Farms. This home was built just two years ago. All landscaping and fencing has already been installed. Basement is finished which includes a mother in law apartment with it's own separate kitchen and 2 beds/1 bath. Legacy Farms has No HOA! It includes TWO 10 acre parks that have awesome play grounds. There are also miles and miles of walking trails throughout the neighborhood for you to enjoy. Within minutes you can get to freeway access to I-15 as well as tons of shopping to places like Walmart, Lowes, Costco and also a plethora of restaurants. Additional features in the home include an amazing view of the mountains and valley from the master bedroom, a 75 gallon water heater, sound system throughout the home, two furnaces, two AC units, double shower heads in the master bath shower, modern accent walls in many rooms, electric fireplace in the living room, granite counter tops, LVP flooring in the kitchen and all of the bathrooms, a deck with stairs leading to the backyard and a beautiful pergola to make outdoor seating stylish and comfortable. Backyard includes a playground set with an in-ground trampoline. This home truly has everything you could need!
Location
State UT
County Utah
Area Sp Fork; Mapleton; Benjamin
Zoning Single-Family
Rooms
Basement Full
Interior
Interior Features Basement Apartment, Disposal, Mother-in-Law Apt.
Heating Forced Air
Cooling Central Air
Flooring Carpet, Laminate, Tile
Fireplaces Number 1
Equipment Trampoline
Fireplace true
Window Features Blinds
Appliance Dryer, Freezer, Microwave, Refrigerator, Washer
Exterior
Exterior Feature Lighting, Patio: Covered
Garage Spaces 3.0
Utilities Available Natural Gas Connected, Electricity Connected, Sewer Connected, Water Connected
View Y/N Yes
View Mountain(s)
Roof Type Asphalt
Present Use Single Family
Topography Corner Lot, Fenced: Full, Road: Paved, Sprinkler: Auto-Full, View: Mountain
Porch Covered
Total Parking Spaces 3
Private Pool false
Building
Lot Description Corner Lot, Fenced: Full, Road: Paved, Sprinkler: Auto-Full, View: Mountain
Faces South
Story 3
Sewer Sewer: Connected
Water Culinary, Irrigation: Pressure
Structure Type Asphalt,Stone,Stucco,Cement Siding
New Construction No
Construction Status Blt./Standing
Schools
Elementary Schools Rees
Middle Schools Diamond Fork
High Schools Maple Mountain
School District Nebo
Others
Senior Community No
Tax ID 45-693-0212
Acceptable Financing Cash, Conventional, FHA, VA Loan
Horse Property No
Listing Terms Cash, Conventional, FHA, VA Loan
Financing Other
Read Less Info
Want to know what your home might be worth? Contact us for a FREE valuation!

Our team is ready to help you sell your home for the highest possible price ASAP
Bought with Presidio Real Estate
"My job is to find and attract mastery-based agents to the office, protect the culture, and make sure everyone is happy! "






