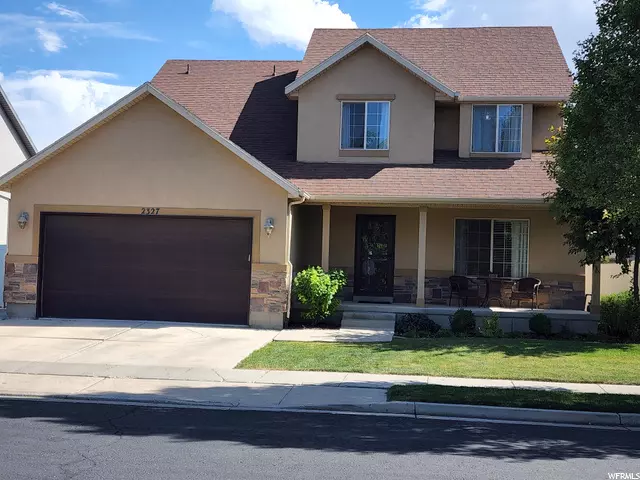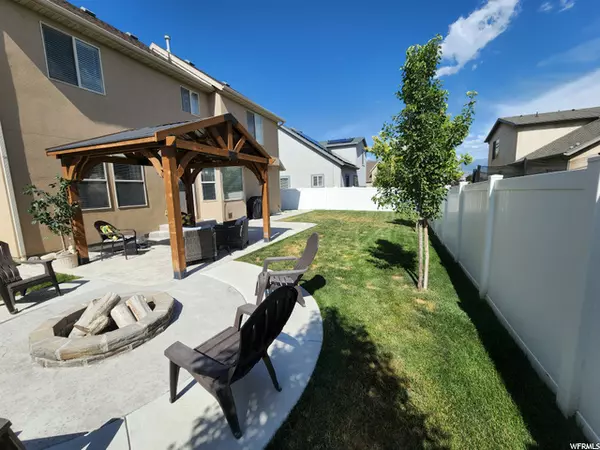$685,000
$695,000
1.4%For more information regarding the value of a property, please contact us for a free consultation.
6 Beds
4 Baths
2,739 SqFt
SOLD DATE : 08/15/2022
Key Details
Sold Price $685,000
Property Type Single Family Home
Sub Type Single Family Residence
Listing Status Sold
Purchase Type For Sale
Square Footage 2,739 sqft
Price per Sqft $250
Subdivision Country View Phase 2
MLS Listing ID 1830604
Sold Date 08/15/22
Style Stories: 2
Bedrooms 6
Full Baths 3
Half Baths 1
Construction Status Blt./Standing
HOA Fees $134/mo
HOA Y/N Yes
Abv Grd Liv Area 1,854
Year Built 2006
Annual Tax Amount $2,920
Lot Size 6,098 Sqft
Acres 0.14
Lot Dimensions 0.0x0.0x0.0
Property Description
Come see this beautifully, well taken care home in a quiet area of gated subdivision. Upgraded now with 6 bedrooms, 3.5 baths. Great open floor plan with new, fully renovated master bath & 2nd bath upstairs. Full side & backyard with stamped concrete patio, built in fire pit, enlarged patio area for entertaining or children's play. Bradford pear trees enhance view from new fully covered gazebo, which provides plenty of shade. All new carpet throughout house. Complete basement remodel Oct. 2020 which adds 2 more bedrooms & full bath. HOA includes all lawn maintenance of front and backyards. Amenities - community parks, clubhouse, gym, and swimming pool. Schedule a Home Tour - Pre-Approved Buyers Only.
Location
State UT
County Salt Lake
Area Wj; Sj; Rvrton; Herriman; Bingh
Zoning Single-Family
Rooms
Basement Full
Primary Bedroom Level Floor: 2nd
Master Bedroom Floor: 2nd
Interior
Heating Gas: Central
Flooring Laminate
Fireplaces Number 1
Fireplaces Type Insert
Equipment Fireplace Insert
Fireplace true
Appliance Microwave, Range Hood
Exterior
Exterior Feature Porch: Open, Patio: Open
Garage Spaces 2.0
Community Features Clubhouse
Utilities Available Natural Gas Connected, Electricity Connected, Sewer Connected, Water Connected
Amenities Available Clubhouse, Gated, Fitness Center, Playground, Pool
View Y/N No
Roof Type Asphalt
Present Use Single Family
Topography Curb & Gutter, Fenced: Full
Porch Porch: Open, Patio: Open
Total Parking Spaces 2
Private Pool false
Building
Lot Description Curb & Gutter, Fenced: Full
Story 3
Sewer Sewer: Connected
Water Culinary
Structure Type Asphalt,Stone,Stucco
New Construction No
Construction Status Blt./Standing
Schools
Elementary Schools Southland
Middle Schools Oquirrh Hills
High Schools Riverton
School District Jordan
Others
Senior Community No
Tax ID 27-28-480-031
Acceptable Financing Cash, Conventional
Horse Property No
Listing Terms Cash, Conventional
Financing Conventional
Read Less Info
Want to know what your home might be worth? Contact us for a FREE valuation!

Our team is ready to help you sell your home for the highest possible price ASAP
Bought with KW South Valley Keller Williams
"My job is to find and attract mastery-based agents to the office, protect the culture, and make sure everyone is happy! "






