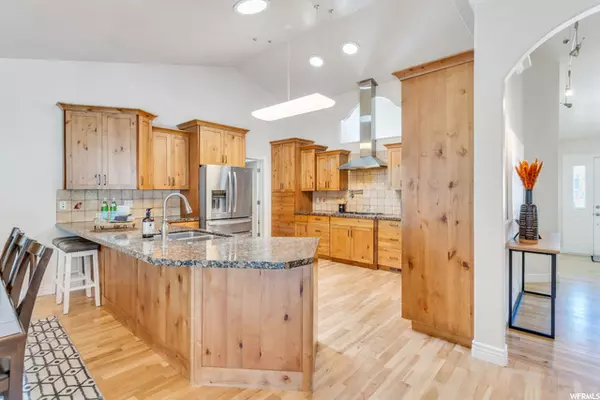$895,000
For more information regarding the value of a property, please contact us for a free consultation.
7 Beds
3 Baths
4,290 SqFt
SOLD DATE : 08/15/2022
Key Details
Property Type Single Family Home
Sub Type Single Family Residence
Listing Status Sold
Purchase Type For Sale
Square Footage 4,290 sqft
Price per Sqft $213
Subdivision Park At South Pointe
MLS Listing ID 1826781
Sold Date 08/15/22
Style A-Frame
Bedrooms 7
Full Baths 3
Construction Status Blt./Standing
HOA Y/N No
Abv Grd Liv Area 2,155
Year Built 1998
Annual Tax Amount $3,095
Lot Size 0.460 Acres
Acres 0.46
Lot Dimensions 0.0x0.0x0.0
Property Description
Nestled among the exquisite mountain views sits this spectacular Alpine home! Charming covered front porch is perfect for relaxing. Bright, open floor plan, vaulted ceilings and stunning white birch floors accentuate the grand Kitchen showcasing skylights, abundant staggered cabinets, granite tops, countertop gas range with pot filler faucet and stainless-steel hood, tile backsplash, wall mounted microwave and double oven, and spacious breakfast bar. Adjacent Dining Room overlooks the expansive Family Room featuring a gas log fireplace highlighting a magnificent mantle and stone surround. Unwind in the Master Suite with Bay window and ensuite Master Bathroom featuring a double sink vanity, ample cabinet space, soaking jetted tub, and glass shower. Fully finished, walk-out, daylight Basement displays an expansive Family Room, complete with a built-in playroom, plumbing for a wet bar and expansive storage room with shelving. The roaming Backyard oasis is perfect for entertaining with a treasured step down firepit area, playground, substantial patio, basketball court, plumbing for a water feature, vegetable garden with secondary water, lush landscaping including grapes, raspberries, hot tub pad and extended RV Pad. Soak in the sweeping majestic mountain views! Additional features include: NEW dishwasher, fridge, water heater, hvac, garage opener, and water soft water. Conveniently located near the mouth of American Fork Canyon which also accesses the Alpine Loop, Tibble Fork Reservoir and multiple camping areas. This home is also a short drive from Silicone Slopes, Traverse Mountain dining and shopping, Thanksgiving Point, I-15, Utah Lake, multiple golf courses and more! This home is a MUST SEE!!!
Location
State UT
County Utah
Area Alpine
Zoning Single-Family
Rooms
Basement Full
Primary Bedroom Level Floor: 1st
Master Bedroom Floor: 1st
Main Level Bedrooms 3
Interior
Interior Features Bar: Wet, Bath: Master, Bath: Sep. Tub/Shower, Closet: Walk-In, Den/Office, Disposal, French Doors, Gas Log, Great Room, Jetted Tub, Kitchen: Updated, Oven: Double, Oven: Wall, Range: Countertop, Range: Gas, Vaulted Ceilings, Granite Countertops
Heating Forced Air, Gas: Central
Cooling Central Air
Flooring Carpet, Hardwood, Tile
Fireplaces Number 1
Equipment Basketball Standard, Swing Set, Window Coverings
Fireplace true
Window Features Blinds,Drapes
Appliance Ceiling Fan, Microwave, Water Softener Owned
Laundry Electric Dryer Hookup
Exterior
Exterior Feature Basement Entrance, Double Pane Windows, Entry (Foyer), Lighting, Porch: Open, Skylights, Walkout, Patio: Open
Garage Spaces 2.0
Utilities Available Natural Gas Connected, Electricity Connected, Sewer Connected, Sewer: Public, Water Connected
View Y/N Yes
View Mountain(s)
Roof Type Asphalt
Present Use Single Family
Topography Curb & Gutter, Fenced: Part, Road: Paved, Secluded Yard, Sidewalks, Sprinkler: Auto-Full, Terrain, Flat, View: Mountain, Drip Irrigation: Auto-Part
Porch Porch: Open, Patio: Open
Total Parking Spaces 9
Private Pool false
Building
Lot Description Curb & Gutter, Fenced: Part, Road: Paved, Secluded, Sidewalks, Sprinkler: Auto-Full, View: Mountain, Drip Irrigation: Auto-Part
Faces North
Story 2
Sewer Sewer: Connected, Sewer: Public
Water Culinary, Secondary
Structure Type Stone,Stucco
New Construction No
Construction Status Blt./Standing
Schools
Elementary Schools Westfield
Middle Schools Mt Ridge
High Schools Lone Peak
School District Alpine
Others
Senior Community No
Tax ID 49-293-0401
Acceptable Financing Cash, Conventional, FHA, VA Loan
Horse Property No
Listing Terms Cash, Conventional, FHA, VA Loan
Financing Conventional
Read Less Info
Want to know what your home might be worth? Contact us for a FREE valuation!

Our team is ready to help you sell your home for the highest possible price ASAP
Bought with Realty ONE Group Signature
"My job is to find and attract mastery-based agents to the office, protect the culture, and make sure everyone is happy! "






