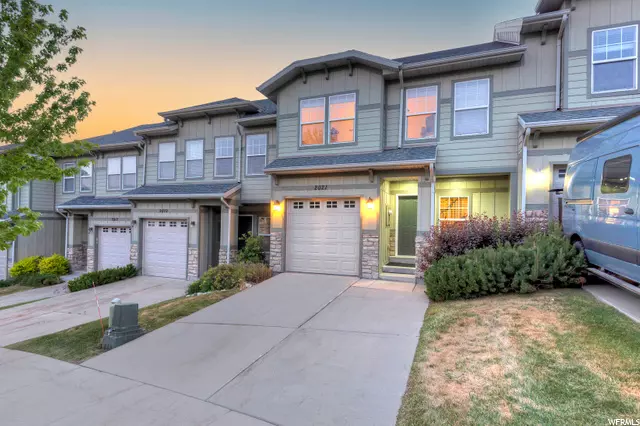$550,000
For more information regarding the value of a property, please contact us for a free consultation.
3 Beds
4 Baths
2,084 SqFt
SOLD DATE : 08/05/2022
Key Details
Property Type Townhouse
Sub Type Townhouse
Listing Status Sold
Purchase Type For Sale
Square Footage 2,084 sqft
Price per Sqft $266
Subdivision Suncrest/Stoneleigh
MLS Listing ID 1823347
Sold Date 08/05/22
Style Stories: 2
Bedrooms 3
Full Baths 3
Half Baths 1
Construction Status Blt./Standing
HOA Fees $241/mo
HOA Y/N Yes
Abv Grd Liv Area 1,496
Year Built 2005
Annual Tax Amount $2,102
Lot Size 1,742 Sqft
Acres 0.04
Lot Dimensions 0.0x0.0x0.0
Property Description
Absolutely amazing townhome with stunning valley and mountain views! Don't miss this opportunity to live in the coveted Suncrest Community, ideally located minutes from Draper and within walking distance to some of Salt Lake's best biking and hiking trials. This home offers an open floor plan, vaulted ceilings, and a plethora of windows that provide plenty of natural light and make the space feel spacious, bright, and inviting. Featuring an open kitchen and adjacent private deck, semi-formal dining room, and an ensuite with a double vanity, separate soaking tub, and bay windows. Did we mention the incredible views from almost every room in the house?! Nestled in the mountain-side Stoneleigh Heights neighborhood, this home has several desirable amenities including an in-ground pool, tennis courts, playgrounds, a gym, and much more!
Location
State UT
County Salt Lake
Area Sandy; Draper; Granite; Wht Cty
Rooms
Basement Daylight, Walk-Out Access
Primary Bedroom Level Floor: 2nd
Master Bedroom Floor: 2nd
Interior
Interior Features Bath: Master, Bath: Sep. Tub/Shower, Closet: Walk-In, Disposal, Great Room, Oven: Gas, Range: Gas
Heating Forced Air, Gas: Central
Cooling Central Air
Flooring Carpet, Tile
Fireplace false
Window Features Blinds,Part,Shades
Appliance Ceiling Fan, Microwave, Refrigerator
Laundry Electric Dryer Hookup
Exterior
Exterior Feature Balcony, Bay Box Windows, Porch: Open, Sliding Glass Doors, Walkout
Garage Spaces 1.0
Pool Gunite, Fenced, In Ground, With Spa
Community Features Clubhouse
Utilities Available Natural Gas Connected, Electricity Connected, Sewer Connected, Sewer: Public, Water Connected
Amenities Available Biking Trails, Clubhouse, Fitness Center, Hiking Trails, Horse Trails, Pet Rules, Picnic Area, Playground, Pool, Snow Removal, Spa/Hot Tub, Tennis Court(s)
View Y/N Yes
View Lake, Mountain(s), Valley
Roof Type Asphalt
Present Use Residential
Topography Cul-de-Sac, Fenced: Full, Sprinkler: Auto-Full, Terrain, Flat, View: Lake, View: Mountain, View: Valley
Porch Porch: Open
Total Parking Spaces 3
Private Pool true
Building
Lot Description Cul-De-Sac, Fenced: Full, Sprinkler: Auto-Full, View: Lake, View: Mountain, View: Valley
Faces South
Story 3
Sewer Sewer: Connected, Sewer: Public
Water Culinary
Structure Type Stone,Stucco
New Construction No
Construction Status Blt./Standing
Schools
Elementary Schools Sunrise
Middle Schools Mount Jordan
High Schools Jordan
School District Canyons
Others
Senior Community No
Tax ID 34-10-301-018
Acceptable Financing Cash, Conventional
Horse Property No
Listing Terms Cash, Conventional
Financing Conventional
Read Less Info
Want to know what your home might be worth? Contact us for a FREE valuation!

Our team is ready to help you sell your home for the highest possible price ASAP
Bought with Imagine Real Estate, LLC
"My job is to find and attract mastery-based agents to the office, protect the culture, and make sure everyone is happy! "






