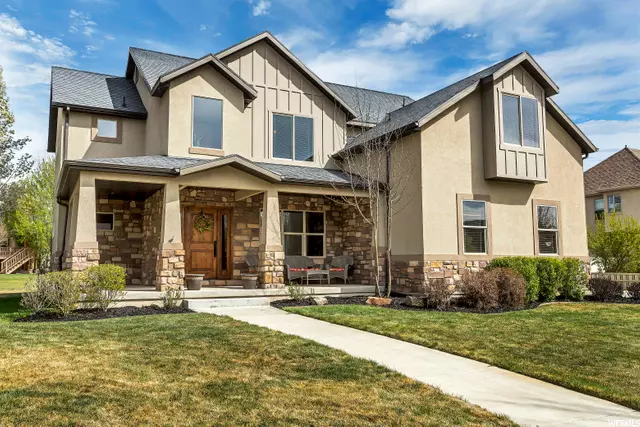$1,015,000
$999,000
1.6%For more information regarding the value of a property, please contact us for a free consultation.
5 Beds
4 Baths
4,237 SqFt
SOLD DATE : 08/05/2022
Key Details
Sold Price $1,015,000
Property Type Single Family Home
Sub Type Single Family Residence
Listing Status Sold
Purchase Type For Sale
Square Footage 4,237 sqft
Price per Sqft $239
Subdivision Cobblestone
MLS Listing ID 1812092
Sold Date 08/05/22
Style Stories: 2
Bedrooms 5
Full Baths 4
Construction Status Blt./Standing
HOA Fees $100/mo
HOA Y/N Yes
Abv Grd Liv Area 2,624
Year Built 2006
Annual Tax Amount $3,388
Lot Size 10,454 Sqft
Acres 0.24
Lot Dimensions 0.0x0.0x0.0
Property Description
Priced to Sell! Open House Friday June 24th from 4:00 to 6:00. Don't miss out on seeing this spectacular home located in the beautiful Cobblestone community in Heber. Enjoy the oversized master suite with sitting room and large walk in closet. Guest suite on the main floor. The home has two spacious offices with fiber internet, and wifi boosters on every floor. Convenient central vac throughout the home and garage. 3 furnaces and 2 AC units helps keep every floor comfortable. With the 3 car garage, fenced RV pad, and fully finished basement, with loads of storage, this home has everything you need. Residents enjoy an incredible suite of amenities that include paved trails, park, tennis courts, basketball courts, baseball diamond and pavilion. In addition to offering incredible amenities, this community has been designed with spacious arrangements of lots so that the open space and sweeping mountain views are maximized throughout. All information contained in this listing is provided as courtesy and not guaranteed. Buyer responsible for verifying all info to their satisfaction, obtaining measurements and appraisals as necessary.
Location
State UT
County Wasatch
Area Charleston; Heber
Rooms
Basement Full
Primary Bedroom Level Floor: 2nd
Master Bedroom Floor: 2nd
Main Level Bedrooms 1
Interior
Interior Features Central Vacuum, Closet: Walk-In, Den/Office, Disposal, Gas Log, Jetted Tub, Granite Countertops
Heating Gas: Central
Cooling Central Air
Flooring Carpet, Hardwood, Laminate, Tile
Fireplaces Number 1
Equipment Workbench
Fireplace true
Window Features Blinds,Drapes
Appliance Ceiling Fan, Range Hood, Water Softener Owned
Laundry Electric Dryer Hookup
Exterior
Exterior Feature Patio: Covered
Garage Spaces 3.0
Utilities Available Natural Gas Connected, Electricity Connected, Sewer Connected, Water Connected
Amenities Available Biking Trails, Pet Rules, Pets Permitted, Picnic Area, Playground, Tennis Court(s)
View Y/N No
Roof Type Asphalt
Present Use Single Family
Topography Cul-de-Sac, Curb & Gutter, Fenced: Part, Sidewalks, Sprinkler: Auto-Full, Drip Irrigation: Auto-Full
Porch Covered
Total Parking Spaces 3
Private Pool false
Building
Lot Description Cul-De-Sac, Curb & Gutter, Fenced: Part, Sidewalks, Sprinkler: Auto-Full, Drip Irrigation: Auto-Full
Faces West
Story 3
Sewer Sewer: Connected
Water Culinary, Irrigation
Structure Type Stone,Stucco
New Construction No
Construction Status Blt./Standing
Schools
Elementary Schools Old Mill
Middle Schools Timpanogos Middle
High Schools Wasatch
School District Wasatch
Others
HOA Name Michelle Davis
Senior Community No
Tax ID 00-0020-4055
Acceptable Financing Cash, Conventional
Horse Property No
Listing Terms Cash, Conventional
Financing Cash
Read Less Info
Want to know what your home might be worth? Contact us for a FREE valuation!

Our team is ready to help you sell your home for the highest possible price ASAP
Bought with Summit Sotheby's International Realty
"My job is to find and attract mastery-based agents to the office, protect the culture, and make sure everyone is happy! "






