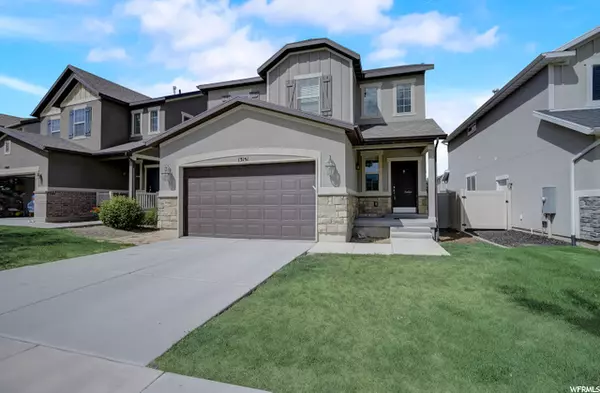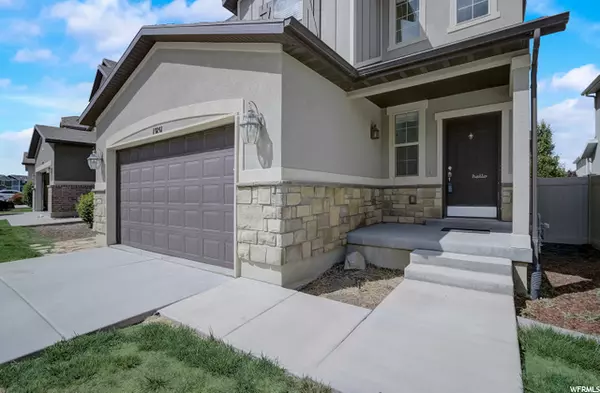$565,000
For more information regarding the value of a property, please contact us for a free consultation.
3 Beds
4 Baths
2,585 SqFt
SOLD DATE : 08/03/2022
Key Details
Property Type Single Family Home
Sub Type Single Family Residence
Listing Status Sold
Purchase Type For Sale
Square Footage 2,585 sqft
Price per Sqft $218
Subdivision Town Center
MLS Listing ID 1826239
Sold Date 08/03/22
Style Stories: 2
Bedrooms 3
Full Baths 2
Half Baths 1
Three Quarter Bath 1
Construction Status Blt./Standing
HOA Fees $10/ann
HOA Y/N Yes
Abv Grd Liv Area 1,801
Year Built 2012
Annual Tax Amount $2,735
Lot Size 4,356 Sqft
Acres 0.1
Lot Dimensions 0.0x0.0x0.0
Property Description
Conveniently located in the Towne Center development in Herriman, this beautiful home sparkles with upscale features. The large, open and airy great room features a cozy fireplace, lots of natural light, and wood laminate floors. The kitchen is a focal point for gathering family and friends with a large island, plenty of cabinets and stainless steel appliances. Downstairs is a large family and game room with a cute little hideaway under the stairs, and a 3/4 bath. Upstairs is a loft office space with a built in desk and cabinets, a very convenient laundry, two large bedrooms with ample closet space, and a full bath. The master suite features a large walk-in closet, a soaker bathtub and separate shower and a double vanity. You'll love spending time in the back yard with a large patio, plenty of grass, and a 10x12 garden shed. Located in the heart of Herriman, this home is just 2 blocks from Towne Center, the J Lynn Crane Park and Playground, the library, recreation center, and much more. Shopping, dining at many restaurants and plenty of entertainment is nearby. The commute to downtown Salt Lake City or SLC airport is just over 30 minutes. Silicone Slopes is less than 30 minutes away.
Location
State UT
County Salt Lake
Area Wj; Sj; Rvrton; Herriman; Bingh
Zoning Single-Family
Rooms
Basement Full
Interior
Interior Features Bath: Master, Bath: Sep. Tub/Shower, Closet: Walk-In, Den/Office, Disposal, Gas Log, Great Room, Range/Oven: Free Stdng.
Heating Gas: Central
Cooling Central Air
Flooring Carpet, Laminate, Tile
Fireplaces Number 1
Fireplaces Type Fireplace Equipment
Equipment Fireplace Equipment, Storage Shed(s), Workbench
Fireplace true
Window Features Blinds
Appliance Ceiling Fan, Dryer, Microwave, Refrigerator, Satellite Dish, Washer, Water Softener Owned
Laundry Electric Dryer Hookup
Exterior
Exterior Feature Double Pane Windows, Lighting, Sliding Glass Doors, Patio: Open
Garage Spaces 2.0
Utilities Available Natural Gas Connected, Electricity Connected, Sewer Connected, Sewer: Public, Water Connected
Amenities Available Biking Trails, Playground
View Y/N No
Roof Type Asphalt
Present Use Single Family
Topography Curb & Gutter, Fenced: Full, Road: Paved, Sprinkler: Auto-Full, Terrain, Flat
Porch Patio: Open
Total Parking Spaces 2
Private Pool false
Building
Lot Description Curb & Gutter, Fenced: Full, Road: Paved, Sprinkler: Auto-Full
Faces West
Story 3
Sewer Sewer: Connected, Sewer: Public
Water Culinary
Structure Type Asphalt,Stone,Stucco
New Construction No
Construction Status Blt./Standing
Schools
Elementary Schools Silver Crest
Middle Schools Copper Mountain
High Schools Herriman
School District Jordan
Others
Senior Community No
Tax ID 26-36-328-015
Acceptable Financing Cash, Conventional, FHA, VA Loan
Horse Property No
Listing Terms Cash, Conventional, FHA, VA Loan
Financing Conventional
Read Less Info
Want to know what your home might be worth? Contact us for a FREE valuation!

Our team is ready to help you sell your home for the highest possible price ASAP
Bought with Realtypath LLC (South Valley)
"My job is to find and attract mastery-based agents to the office, protect the culture, and make sure everyone is happy! "






