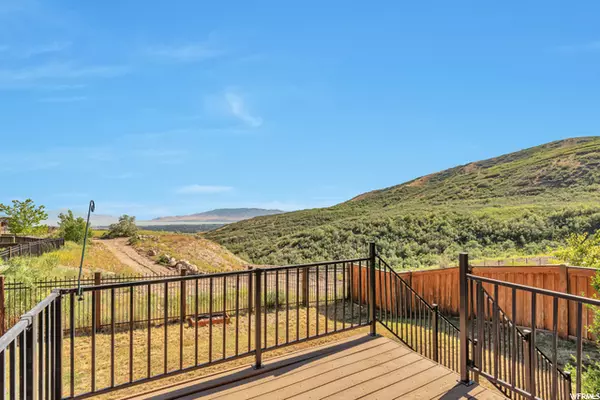$610,000
$650,000
6.2%For more information regarding the value of a property, please contact us for a free consultation.
5 Beds
4 Baths
3,182 SqFt
SOLD DATE : 08/01/2022
Key Details
Sold Price $610,000
Property Type Single Family Home
Sub Type Single Family Residence
Listing Status Sold
Purchase Type For Sale
Square Footage 3,182 sqft
Price per Sqft $191
Subdivision Suncrest
MLS Listing ID 1823611
Sold Date 08/01/22
Style Stories: 2
Bedrooms 5
Full Baths 2
Half Baths 1
Three Quarter Bath 1
Construction Status Blt./Standing
HOA Fees $133/mo
HOA Y/N Yes
Abv Grd Liv Area 2,077
Year Built 2009
Annual Tax Amount $2,587
Lot Size 5,227 Sqft
Acres 0.12
Lot Dimensions 0.0x0.0x0.0
Property Description
Wow! If you're looking for a home on a quiet cul-de-sac in the perfect Utah County neighborhood with breathtaking views and easy access to trails, this is it! This Maple Hollow community of Suncrest has all the amenities you could hope for....make sure you look at all the pics to see everything it has to offer! As you drive up, the first thing you'll notice is that you're surrounded by the mountains, with the exception of the South view which perfectly frames Utah Lake. Imagine yourself sitting out on your deck, taking in the views while you have a barbecue and enjoy your evening. Maybe it's the weekend or after work, and you decide to hop on your mountain bike. You're on the South Maple Hollow Trail in just a few minutes after rolling out of your garage! As you move inside, you'll love the main living area, with plenty of windows, and a sliding glass door leading to the deck so you can capitalize on the views. The kitchen is spacious, with gorgeous granite, white cabinets, a gas countertop stove, double wall ovens, and a large island. The kitchen flows into the dining and living room on the backside of the house, for that nice open feel that a great room provides. You will certainly appreciate the spacious bedrooms, with three upstairs, including a large master suite at the back, again taking advantage of the amazing lake and valley views. In the basement, you're sure to love the extra master suite, and extra bedroom/office, as well as a large family room with a walkout basement. While you're in the basement, make sure you take a closer look at the pegboard storage wall, which also serves as a hidden door to conceal any valuables. If you're looking for low maintenance, you'll be excited to hear about all of the large ticket items that have already been done. The Furnace and AC were replaced in August 2021, and the dishwasher in 2020. In addition, the lower roof was replaced 2 years ago. Since the owners bought the home in 2018, they also added gorgeous hardwood oak floors throughout the main level, on both sets of stairs, and down the upstairs hallway into the master bedroom. There are also beautiful tile floors in all of the bathrooms. Finally, they upgraded the countertops with gorgeous granite in the kitchen and bathrooms, so you can move in and enjoy the home from day one without worrying about doing any work! You will not only love this home, but you will be excited by the neighborhood with all of the HOA amenities, including a tennis court, basketball court, a park/playground, a pool and spa, and 40+ miles of trails all easily accessible. This home is a gem that you don't want to miss, so get out and see it soon before someone steals it out from under you! Square footage figures are provided as a courtesy estimate only and were obtained from county records. Buyer is advised to obtain an independent measurement. AGENTS: Please see private remarks prior to requesting showings or submitting offers.
Location
State UT
County Utah
Area Alpine
Zoning Single-Family
Rooms
Basement Daylight, Entrance, Full, Walk-Out Access
Primary Bedroom Level Floor: 2nd
Master Bedroom Floor: 2nd
Interior
Interior Features Bath: Master, Bath: Sep. Tub/Shower, Closet: Walk-In, Den/Office, Disposal, Floor Drains, Gas Log, Great Room, Kitchen: Updated, Oven: Double, Range: Countertop, Range: Gas, Low VOC Finishes, Granite Countertops
Cooling Central Air
Flooring Carpet, Hardwood, Laminate, Tile
Fireplaces Number 1
Equipment Window Coverings
Fireplace true
Window Features Blinds
Appliance Ceiling Fan, Dryer, Microwave, Refrigerator, Washer
Laundry Electric Dryer Hookup
Exterior
Exterior Feature Basement Entrance, Double Pane Windows, Lighting, Porch: Open, Secured Parking, Sliding Glass Doors, Walkout
Garage Spaces 2.0
Community Features Clubhouse
Utilities Available Natural Gas Connected, Electricity Connected, Sewer Connected, Sewer: Public, Water Connected
Amenities Available Barbecue, Biking Trails, Cable TV, Clubhouse, Fitness Center, Hiking Trails, Management, Pets Permitted, Picnic Area, Playground, Pool, Spa/Hot Tub, Tennis Court(s)
View Y/N Yes
View Lake, Mountain(s), Valley
Roof Type Asphalt,Pitched
Present Use Single Family
Topography Curb & Gutter, Fenced: Full, Road: Paved, Sidewalks, Sprinkler: Auto-Full, Terrain, Flat, Terrain: Grad Slope, View: Lake, View: Mountain, View: Valley, View: Water
Porch Porch: Open
Total Parking Spaces 2
Private Pool false
Building
Lot Description Curb & Gutter, Fenced: Full, Road: Paved, Sidewalks, Sprinkler: Auto-Full, Terrain: Grad Slope, View: Lake, View: Mountain, View: Valley, View: Water
Faces North
Story 3
Sewer Sewer: Connected, Sewer: Public
Water Culinary
Structure Type Brick,Stucco
New Construction No
Construction Status Blt./Standing
Schools
Elementary Schools Ridgeline
Middle Schools Timberline
High Schools Lone Peak
School District Alpine
Others
HOA Name Suncrest HOA
HOA Fee Include Cable TV
Senior Community No
Tax ID 46-645-0153
Acceptable Financing Cash, Conventional, FHA, VA Loan
Horse Property No
Listing Terms Cash, Conventional, FHA, VA Loan
Financing Conventional
Read Less Info
Want to know what your home might be worth? Contact us for a FREE valuation!

Our team is ready to help you sell your home for the highest possible price ASAP
Bought with Century 21 Everest
"My job is to find and attract mastery-based agents to the office, protect the culture, and make sure everyone is happy! "






