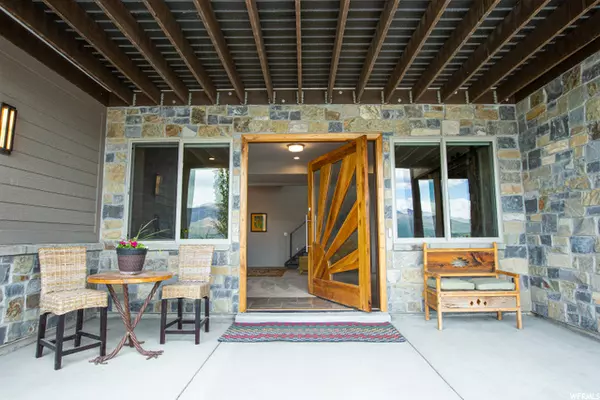$1,600,000
$1,650,000
3.0%For more information regarding the value of a property, please contact us for a free consultation.
4 Beds
3 Baths
4,032 SqFt
SOLD DATE : 07/29/2022
Key Details
Sold Price $1,600,000
Property Type Single Family Home
Sub Type Single Family Residence
Listing Status Sold
Purchase Type For Sale
Square Footage 4,032 sqft
Price per Sqft $396
Subdivision Edgewater Chalets
MLS Listing ID 1815696
Sold Date 07/29/22
Style Stories: 2
Bedrooms 4
Full Baths 3
Construction Status Blt./Standing
HOA Fees $16/mo
HOA Y/N Yes
Abv Grd Liv Area 2,016
Year Built 2017
Annual Tax Amount $4,536
Lot Size 0.550 Acres
Acres 0.55
Lot Dimensions 0.0x0.0x0.0
Property Description
With views of Pineview Reservoir from just about every room, Powder Mountain and the vast Ogden Valley as well, this mountain-modern home invites relaxation, rejuvenation and reflection. The xeriscape lushest landscaping and 'fountain of boulders' act as a welcoming guide to a one-of-a-kind front door which opens and welcomes friends and family to gather. Two bedrooms, a full bathroom and a 'yet to be created' section, hidden behind hand-made barn doors, can be accessed at this level. The main floor is reached by ascending the modern staircase where the impact of this incredible oasis comes into full view. The open concept kitchen, dining and living rooms are understated when compared to the views they offer. The lakes and mountains are the art of choice in this home. The kitchen has the space and appliances to make entertaining easy. Eat a formal meal at the dining table or a simple meal on the hulled granite countertop island with comfortable seating for 8. The kitchen also gives way to the guest suite, with a sliding door to the deck and spacious walk-in closet. The guest bath offers an oversized tub/shower and plenty of storage. Back in main part of the home, the living area with its floor to ceiling neutral multi-colored stone fireplace commands the attention while the built-in hand-crafted cabinets balance the room. It's hard to move from this enchanting space. But the deck, with over 650 sq ft of outdoor living space and jaw dropping views of the lake beckon. Have a meal, read a book or snooze, soak your weary bones, it's all possible! Return, at your leisure, to the living area and just through a nearby doorway is the master suite, with large, oversized windows, sliding door to the spacious deck and more undisturbed views. A barn door opens to the master bath with a large flowy shower, oversized quartz double sink and toilet room with a separate door. Through the bathroom is the walk-in closet conveniently connected to the laundry room with washer/dryer, upper cabinets and a granite folding counter with storage closet also easily accessed from the main level. The three-car garage with a nine foot door allows for extra room for cars or storage. There is 700 square feet of 'flex-space' which allows for futher personal creation. Plumbed for an extra bathroom and kitchenette, the sky is your limit on what you can create! Wintertime travel within 10 minutes to 'world-class' Snowbasin Resort and 20 minutes to a local favorite, Powder Mountain Resort. Snowmobiling, and snowshoeing and ice fishing are also popular ways to enjoy the winter season. The summer offers no rest as there is exceptional road and mountain biking right out the door or paddling, boating, and swimming on Pineview or Causey Reservoirs. This is truly a magical place to enjoy life! And the opportunity to own this special home will not last long. This is the spot to make all dreams come true and create memories that will last forever. All property information, boundaries and documents to be verified by buyer. HOA does not permit STR (short term rentals) of less than 30 days.
Location
State UT
County Weber
Area Lbrty; Edn; Nordic Vly; Huntsvl
Direction Driving Directions: Access off highway 39 in the Ogden Valley. Turn onto Old Snowbasin Road, Quail Lane is the first right and 6339 is approx. 1/4 mile up on the left.
Rooms
Basement Daylight, Full, Walk-Out Access
Primary Bedroom Level Floor: 1st
Master Bedroom Floor: 1st
Main Level Bedrooms 2
Interior
Interior Features Bath: Master, Closet: Walk-In, Disposal, Gas Log, Kitchen: Updated, Oven: Double, Oven: Gas, Range: Gas, Vaulted Ceilings
Heating Forced Air, Gas: Central
Cooling Central Air
Flooring Carpet, Hardwood, Tile
Fireplaces Number 1
Equipment Window Coverings
Fireplace true
Window Features Blinds,Full
Appliance Ceiling Fan, Dryer, Microwave, Refrigerator, Washer, Water Softener Owned
Laundry Gas Dryer Hookup
Exterior
Exterior Feature Double Pane Windows, Lighting, Porch: Open, Sliding Glass Doors, Patio: Open
Garage Spaces 3.0
Utilities Available Natural Gas Connected, Electricity Connected, Sewer Connected, Sewer: Public, Water Connected
View Y/N Yes
View Lake, Mountain(s), Valley
Roof Type Metal
Present Use Single Family
Topography Curb & Gutter, Road: Paved, Sprinkler: Auto-Part, Sprinkler: Manual-Part, Terrain, Flat, Terrain: Grad Slope, View: Lake, View: Mountain, View: Valley
Porch Porch: Open, Patio: Open
Total Parking Spaces 6
Private Pool false
Building
Lot Description Curb & Gutter, Road: Paved, Sprinkler: Auto-Part, Sprinkler: Manual-Part, Terrain: Grad Slope, View: Lake, View: Mountain, View: Valley
Story 2
Sewer Sewer: Connected, Sewer: Public
Water Culinary
Structure Type Stone
New Construction No
Construction Status Blt./Standing
Schools
Elementary Schools Valley
Middle Schools Snowcrest
High Schools Weber
School District Weber
Others
HOA Name Marcia Smith
Senior Community No
Tax ID 20-115-0010
Acceptable Financing Cash, Conventional
Horse Property No
Listing Terms Cash, Conventional
Financing Cash
Read Less Info
Want to know what your home might be worth? Contact us for a FREE valuation!

Our team is ready to help you sell your home for the highest possible price ASAP
Bought with Destination Properties, LLC
"My job is to find and attract mastery-based agents to the office, protect the culture, and make sure everyone is happy! "






