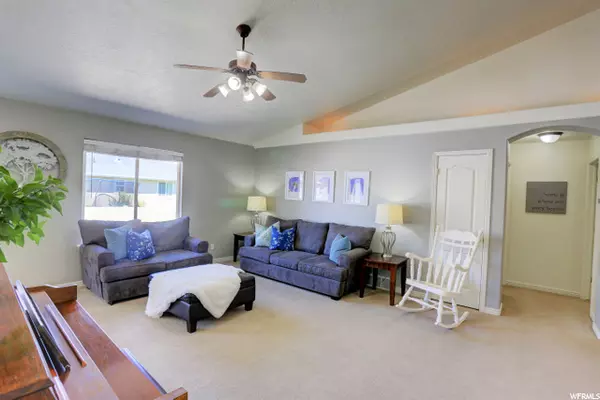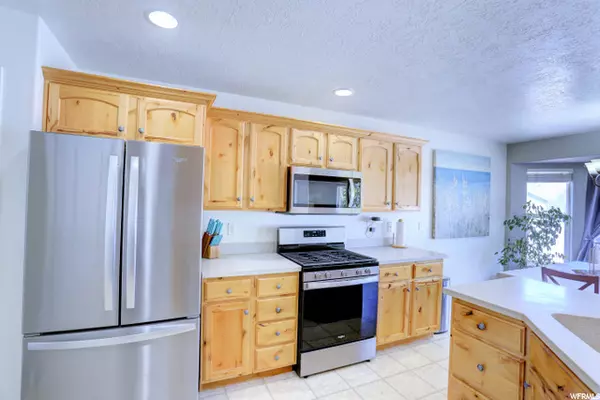$519,900
$519,900
For more information regarding the value of a property, please contact us for a free consultation.
3 Beds
3 Baths
2,692 SqFt
SOLD DATE : 07/28/2022
Key Details
Sold Price $519,900
Property Type Single Family Home
Sub Type Single Family Residence
Listing Status Sold
Purchase Type For Sale
Square Footage 2,692 sqft
Price per Sqft $193
Subdivision Maples At Brookside
MLS Listing ID 1815959
Sold Date 07/28/22
Style Rambler/Ranch
Bedrooms 3
Full Baths 3
Construction Status Blt./Standing
HOA Fees $15/mo
HOA Y/N Yes
Abv Grd Liv Area 1,346
Year Built 2003
Annual Tax Amount $2,062
Lot Size 7,840 Sqft
Acres 0.18
Lot Dimensions 0.0x0.0x0.0
Property Description
This home is located across the street from a beautiful Payson landmark! View the interactive 3D walkthrough of this home by clicking the virtual tour button. The basement has two additional framed bedrooms. If these rooms are completed the home will be 5 bedrooms. See the fabulous drone pictures to see the neighborhood. Three 10x5 raised garden beds with seating. Contact the listing brokerage to see this home and make an offer today!
Location
State UT
County Utah
Area Payson; Elk Rg; Salem; Wdhil
Zoning Single-Family
Rooms
Basement Daylight, Full
Primary Bedroom Level Floor: 1st
Master Bedroom Floor: 1st
Main Level Bedrooms 3
Interior
Interior Features Bath: Master, Closet: Walk-In, Disposal, Gas Log, Great Room, Jetted Tub, Kitchen: Updated, Oven: Gas, Range: Gas, Vaulted Ceilings
Heating Forced Air, Gas: Central
Cooling Central Air
Flooring Carpet, Linoleum
Fireplaces Number 1
Fireplaces Type Insert
Equipment Fireplace Insert, Window Coverings
Fireplace true
Window Features Blinds,Full
Appliance Ceiling Fan, Microwave, Water Softener Owned
Laundry Electric Dryer Hookup, Gas Dryer Hookup
Exterior
Exterior Feature See Remarks, Bay Box Windows, Sliding Glass Doors, Patio: Open
Garage Spaces 2.0
Utilities Available Natural Gas Connected, Electricity Connected, Sewer Connected, Sewer: Public, Water Connected
Amenities Available Barbecue, Picnic Area, Playground
View Y/N Yes
View Mountain(s)
Roof Type Asphalt
Present Use Single Family
Topography Corner Lot, Curb & Gutter, Fenced: Full, Road: Paved, Sidewalks, Sprinkler: Auto-Full, Terrain, Flat, View: Mountain, Private
Porch Patio: Open
Total Parking Spaces 2
Private Pool false
Building
Lot Description Corner Lot, Curb & Gutter, Fenced: Full, Road: Paved, Sidewalks, Sprinkler: Auto-Full, View: Mountain, Private
Faces East
Story 2
Sewer Sewer: Connected, Sewer: Public
Water Culinary, Irrigation: Pressure
Structure Type Stucco
New Construction No
Construction Status Blt./Standing
Schools
Elementary Schools Spring Lake
Middle Schools Payson Jr
High Schools Payson
School District Nebo
Others
HOA Name Parker Brown
Senior Community No
Tax ID 46-601-0188
Acceptable Financing Cash, Conventional, FHA, VA Loan
Horse Property No
Listing Terms Cash, Conventional, FHA, VA Loan
Financing Conventional
Read Less Info
Want to know what your home might be worth? Contact us for a FREE valuation!

Our team is ready to help you sell your home for the highest possible price ASAP
Bought with Realtypath LLC (Platinum)
"My job is to find and attract mastery-based agents to the office, protect the culture, and make sure everyone is happy! "






