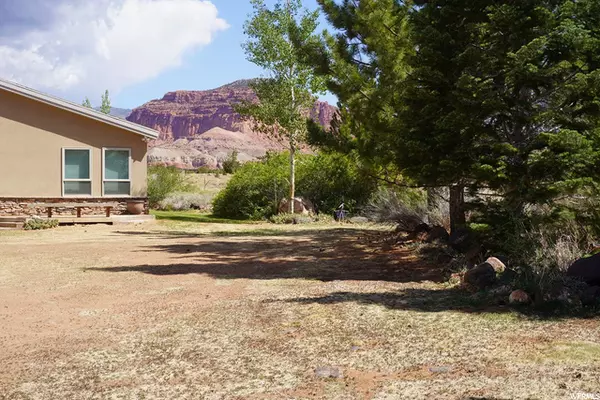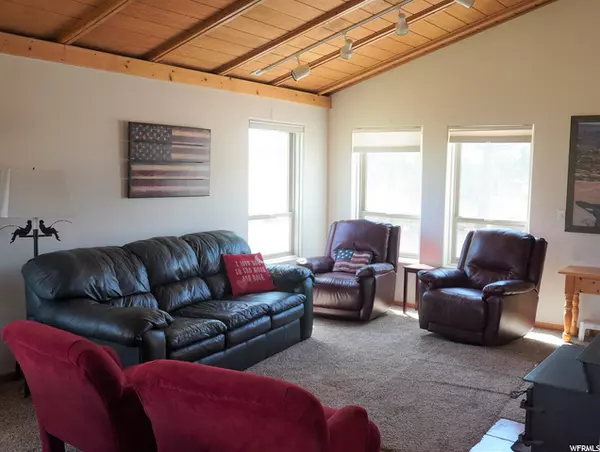$465,000
$440,000
5.7%For more information regarding the value of a property, please contact us for a free consultation.
3 Beds
3 Baths
1,776 SqFt
SOLD DATE : 07/27/2022
Key Details
Sold Price $465,000
Property Type Single Family Home
Sub Type Single Family Residence
Listing Status Sold
Purchase Type For Sale
Square Footage 1,776 sqft
Price per Sqft $261
Subdivision Rainbow Rim
MLS Listing ID 1825081
Sold Date 07/27/22
Style Stories: 2
Bedrooms 3
Full Baths 2
Half Baths 1
Construction Status Blt./Standing
HOA Y/N No
Abv Grd Liv Area 1,776
Year Built 1992
Annual Tax Amount $2,270
Lot Size 1.130 Acres
Acres 1.13
Lot Dimensions 184.0x267.5x184.0
Property Description
This three bedroom home is located on a corner lot just three blocks from Main Street. The view of Thousand Lake Mountain to the north is open, unspoiled and protected. The homes in the view shed are some distance away with restrictions from building more homes. Built in 1992 and well-cared for, the home has an open floor plan with a loft that houses three bedrooms and two baths. A balcony from the master bedroom is a pleasant feature The many windows fill the home with light and take advantage of all the red rock views. A theater room is adjacent to the living room. The main floor has a half-bath and a laundry area. Some furniture is included.A huge shope and garage are a separate building that can store a motor home, boat, 4 wheelers and cars all at once. The lot is 1.13 acres and nicely landscaped. All the trees provide privacy, shade and shelter. wonderful location for outdoor activities.
Location
State UT
County Wayne
Area Fremont; Loa; Bicknell; Torrey
Zoning Single-Family
Rooms
Other Rooms Workshop
Basement Slab
Interior
Interior Features Bath: Master, Range: Countertop, Range/Oven: Built-In, Vaulted Ceilings
Heating Electric, Wood
Cooling Natural Ventilation
Flooring Carpet, Tile
Equipment Storage Shed(s), Window Coverings, Wood Stove
Fireplace false
Window Features Shades
Appliance Ceiling Fan, Dryer, Microwave, Refrigerator, Washer
Exterior
Exterior Feature Balcony, Double Pane Windows, Lighting, Porch: Open
Garage Spaces 4.0
Utilities Available Electricity Connected, Sewer: Septic Tank, Water Connected
View Y/N Yes
View Mountain(s), View: Red Rock
Roof Type Asphalt
Present Use Single Family
Topography Corner Lot, Fenced: Part, Road: Paved, Secluded Yard, Sprinkler: Auto-Full, Terrain, Flat, View: Mountain, Private, View: Red Rock
Porch Porch: Open
Total Parking Spaces 7
Private Pool false
Building
Lot Description Corner Lot, Fenced: Part, Road: Paved, Secluded, Sprinkler: Auto-Full, View: Mountain, Private, View: Red Rock
Faces North
Story 2
Sewer Septic Tank
Water Culinary
Structure Type Stone,Stucco
New Construction No
Construction Status Blt./Standing
Schools
Elementary Schools Loa
Middle Schools Wayne
High Schools Wayne
School District Wayne
Others
Senior Community No
Tax ID 04-0013-0015
Acceptable Financing Cash, Conventional
Horse Property No
Listing Terms Cash, Conventional
Financing Cash
Read Less Info
Want to know what your home might be worth? Contact us for a FREE valuation!

Our team is ready to help you sell your home for the highest possible price ASAP
Bought with RE/MAX Associates
"My job is to find and attract mastery-based agents to the office, protect the culture, and make sure everyone is happy! "






