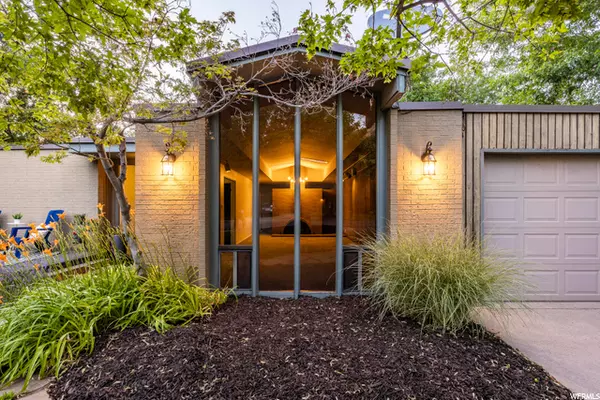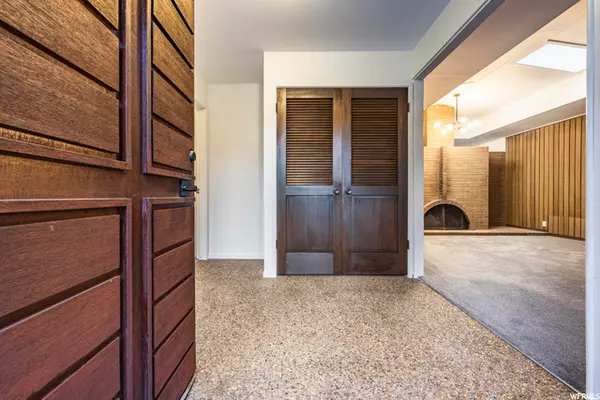$815,000
For more information regarding the value of a property, please contact us for a free consultation.
4 Beds
2 Baths
2,138 SqFt
SOLD DATE : 07/27/2022
Key Details
Property Type Single Family Home
Sub Type Single Family Residence
Listing Status Sold
Purchase Type For Sale
Square Footage 2,138 sqft
Price per Sqft $369
Subdivision Sherwood Hills
MLS Listing ID 1827071
Sold Date 07/27/22
Style Rambler/Ranch
Bedrooms 4
Full Baths 1
Three Quarter Bath 1
Construction Status Blt./Standing
HOA Y/N No
Abv Grd Liv Area 2,138
Year Built 1969
Annual Tax Amount $3,188
Lot Size 10,018 Sqft
Acres 0.23
Lot Dimensions 0.0x0.0x0.0
Property Description
This timeless Ron Molen masterpiece is situated in the coveted Sherwood Hills neighborhood of Cottonwood Heights. Designed by the award-winning architect Ron Molen, who believed "a true family house offers a vital, imaginative, productive environment...a place for creative family living." This mid-century rambler will take you back in time as you fall in love with the original aggregate floors, stained wood walls, vaulted ceiling and show stopping fireplace. The unique design and classic character of this home is still showcased with most of the original features still intact. There is even rumor that the conversation pit is still tucked away nicely under the current flooring. Enjoy the tree lined streets from your relaxing front patio, an expansive back deck with your very own 5 hole putting green, and beautiful views of the Cottonwood Canyons. This is single level living at its finest with a dash of simplicity and design. If you are searching for a time capsule filled with architectural charm this gem will be love at first sight.
Location
State UT
County Salt Lake
Area Holladay; Murray; Cottonwd
Zoning Single-Family
Rooms
Other Rooms Workshop
Basement None
Primary Bedroom Level Floor: 1st
Master Bedroom Floor: 1st
Main Level Bedrooms 4
Interior
Interior Features Closet: Walk-In, Disposal, Range/Oven: Built-In, Vaulted Ceilings
Heating Forced Air, Gas: Central
Cooling Central Air
Flooring See Remarks, Carpet, Linoleum
Fireplaces Number 1
Equipment Storage Shed(s)
Fireplace true
Window Features Blinds
Appliance Microwave, Refrigerator, Satellite Dish
Laundry Gas Dryer Hookup
Exterior
Exterior Feature Entry (Foyer), Lighting, Skylights, Sliding Glass Doors, Stained Glass Windows
Garage Spaces 2.0
Utilities Available Natural Gas Connected, Electricity Connected, Sewer Connected, Sewer: Public, Water Connected
View Y/N Yes
View Mountain(s)
Roof Type Membrane
Present Use Single Family
Topography Curb & Gutter, Fenced: Full, Road: Paved, Secluded Yard, Sidewalks, Sprinkler: Auto-Full, Terrain, Flat, View: Mountain
Accessibility Single Level Living, Customized Wheelchair Accessible
Total Parking Spaces 2
Private Pool false
Building
Lot Description Curb & Gutter, Fenced: Full, Road: Paved, Secluded, Sidewalks, Sprinkler: Auto-Full, View: Mountain
Faces South
Story 1
Sewer Sewer: Connected, Sewer: Public
Water Culinary
Structure Type Brick,Cedar,Frame
New Construction No
Construction Status Blt./Standing
Schools
Elementary Schools Canyon View
Middle Schools Butler
High Schools Brighton
School District Canyons
Others
Senior Community No
Tax ID 22-25-351-019
Acceptable Financing Cash, Conventional
Horse Property No
Listing Terms Cash, Conventional
Financing Cash
Read Less Info
Want to know what your home might be worth? Contact us for a FREE valuation!

Our team is ready to help you sell your home for the highest possible price ASAP
Bought with Coldwell Banker Realty (Salt Lake-Sugar House)
"My job is to find and attract mastery-based agents to the office, protect the culture, and make sure everyone is happy! "






