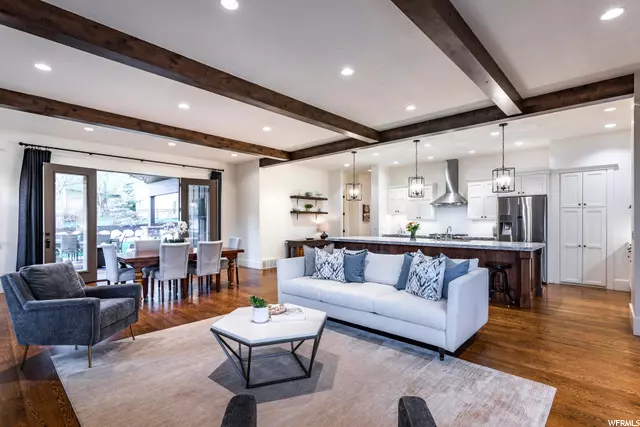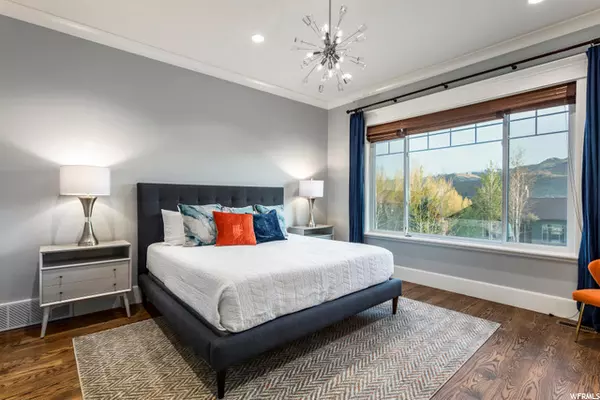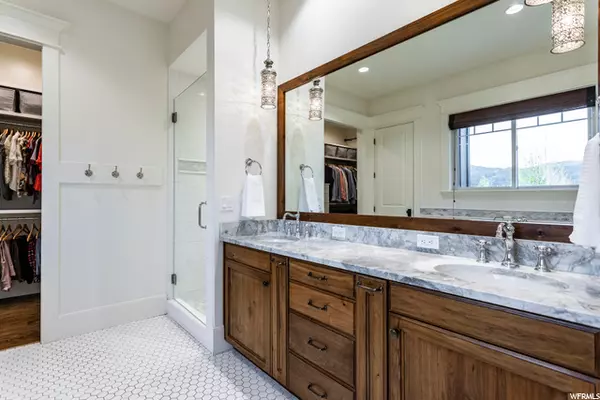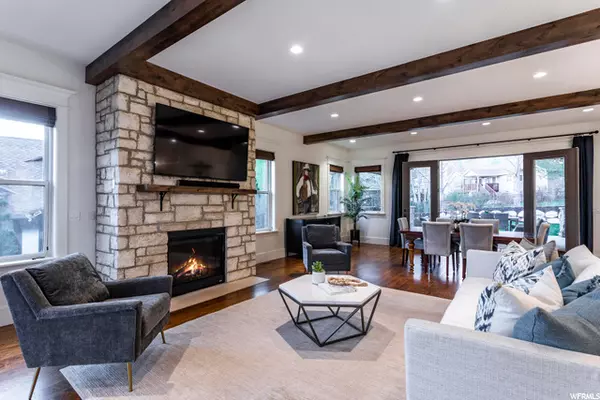$3,150,000
For more information regarding the value of a property, please contact us for a free consultation.
5 Beds
5 Baths
5,393 SqFt
SOLD DATE : 07/22/2022
Key Details
Property Type Single Family Home
Sub Type Single Family Residence
Listing Status Sold
Purchase Type For Sale
Square Footage 5,393 sqft
Price per Sqft $565
Subdivision Jeremy Ranch
MLS Listing ID 1814327
Sold Date 07/22/22
Style Stories: 2
Bedrooms 5
Full Baths 2
Half Baths 1
Three Quarter Bath 2
Construction Status Blt./Standing
HOA Fees $18/ann
HOA Y/N Yes
Abv Grd Liv Area 3,523
Year Built 2016
Annual Tax Amount $5,772
Lot Size 0.300 Acres
Acres 0.3
Lot Dimensions 0.0x0.0x0.0
Property Description
An open floor plan with sunny, south facing views on one of Jeremy Ranch's nicest streets welcomes you to this almost new home. Imagine entertaining family & friends in the amazing and thoughtfully designed kitchen. A hidden walk-in pantry, Thermador double ovens, soft closing cabinets and drawers, and a large (13'x 4') island topped with Super White quartzite with seating for 6+ are just some of the kitchen's highlights. The main living area has walls of windows on both sides, informal dining, access to the backyard, and is anchored by a stone fireplace. En-suite master bedroom, laundry room, en-suite guest room, office, gym with basketball hoop, soundproofing & climbing wall, and half bath complete the main level. Lower level features a large mudroom with lockers & a storage room, family room three bedrooms and 2 baths. Four car garage wired for electric charger. Fully landscaped, private yard with covered deck (with TV!) perfect for outdoor dining, entertaining and children's play area on the large lawn. Electric dog fence already installed. Central air conditioning for comfort during the summer. Easy access to Park City trails, schools, shopping, and Salt Lake City.
Location
State UT
County Summit
Area Park City; Kimball Jct; Smt Pk
Zoning Single-Family
Rooms
Basement Full, Walk-Out Access
Primary Bedroom Level Floor: 1st
Master Bedroom Floor: 1st
Main Level Bedrooms 3
Interior
Interior Features Bath: Master, Bath: Sep. Tub/Shower, Central Vacuum, Closet: Walk-In, Den/Office, Disposal, Gas Log, Great Room, Kitchen: Updated, Oven: Double, Range: Gas, Range/Oven: Built-In, Smart Thermostat(s)
Heating Forced Air, Radiant Floor
Cooling Central Air
Flooring Carpet, Hardwood, Tile
Fireplaces Number 1
Fireplaces Type Insert
Equipment Basketball Standard, Fireplace Insert, Humidifier, Play Gym, Window Coverings, Workbench
Fireplace true
Window Features Blinds,Drapes
Appliance Ceiling Fan, Dryer, Electric Air Cleaner, Range Hood, Refrigerator, Satellite Dish, Washer, Water Softener Owned
Laundry Electric Dryer Hookup
Exterior
Exterior Feature Awning(s), Basement Entrance, Deck; Covered, Double Pane Windows, Lighting, Patio: Covered, Walkout
Garage Spaces 4.0
Utilities Available Natural Gas Available, Electricity Connected, Sewer Available, Sewer: Public, Water Connected
Amenities Available On Site Security, Pets Permitted
View Y/N Yes
View Mountain(s)
Roof Type Composition,Metal
Present Use Single Family
Topography Fenced: Part, Road: Paved, Sprinkler: Auto-Full, Terrain: Grad Slope, View: Mountain, Drip Irrigation: Auto-Full
Accessibility Accessible Hallway(s)
Porch Covered
Total Parking Spaces 4
Private Pool false
Building
Lot Description Fenced: Part, Road: Paved, Sprinkler: Auto-Full, Terrain: Grad Slope, View: Mountain, Drip Irrigation: Auto-Full
Faces South
Story 2
Sewer Sewer: Available, Sewer: Public
Water Private
Structure Type Frame,Stone
New Construction No
Construction Status Blt./Standing
Schools
Elementary Schools Jeremy Ranch
Middle Schools Ecker Hill
High Schools Park City
School District Park City
Others
HOA Name Joseph Trevithick
Senior Community No
Tax ID JR-4-4124
Acceptable Financing Cash, Conventional
Horse Property No
Listing Terms Cash, Conventional
Financing Cash
Read Less Info
Want to know what your home might be worth? Contact us for a FREE valuation!

Our team is ready to help you sell your home for the highest possible price ASAP
Bought with Berkshire Hathaway HomeServices Utah Properties (Saddleview)
"My job is to find and attract mastery-based agents to the office, protect the culture, and make sure everyone is happy! "






