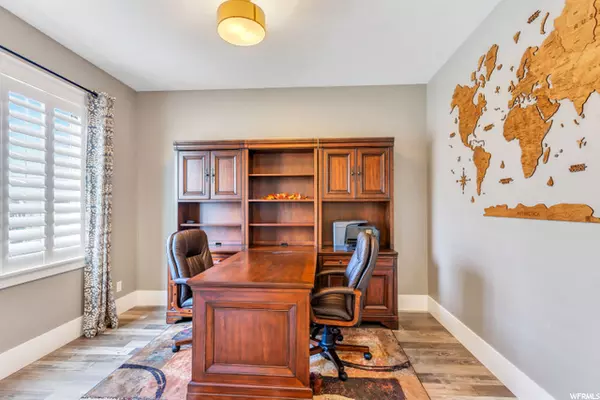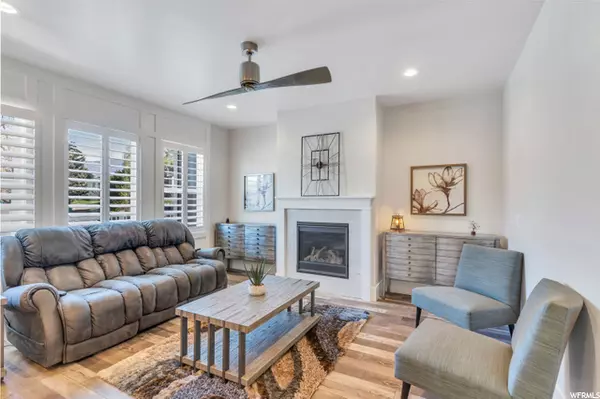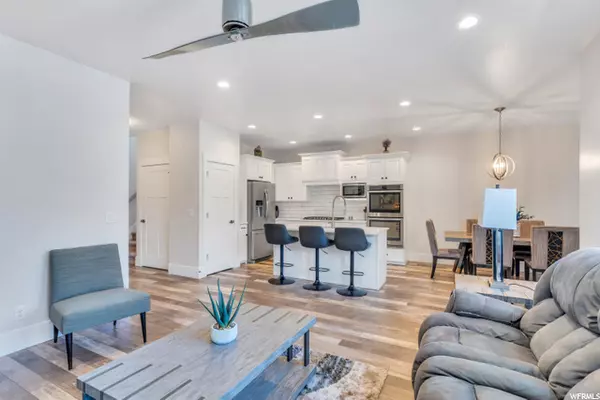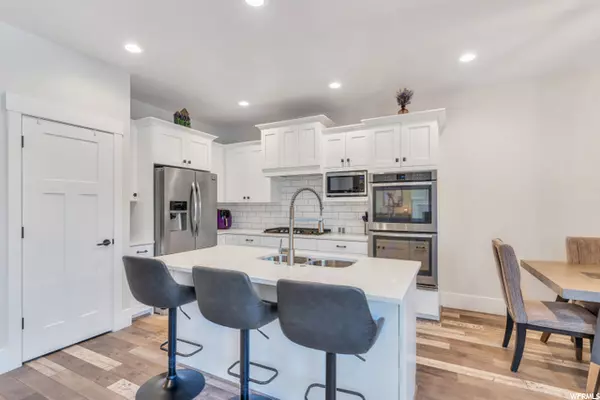$590,000
$599,000
1.5%For more information regarding the value of a property, please contact us for a free consultation.
4 Beds
3 Baths
3,404 SqFt
SOLD DATE : 07/22/2022
Key Details
Sold Price $590,000
Property Type Single Family Home
Sub Type Single Family Residence
Listing Status Sold
Purchase Type For Sale
Square Footage 3,404 sqft
Price per Sqft $173
Subdivision Eastridge Park Prud
MLS Listing ID 1811631
Sold Date 07/22/22
Style Stories: 2
Bedrooms 4
Full Baths 2
Half Baths 1
Construction Status Blt./Standing
HOA Fees $139/mo
HOA Y/N Yes
Abv Grd Liv Area 2,436
Year Built 2016
Annual Tax Amount $2,950
Lot Size 1,742 Sqft
Acres 0.04
Lot Dimensions 0.0x0.0x0.0
Property Description
**Huge Price Reduction! Sellers are very motivated!** This Beautiful Home originally was the Builders Model Home and built with exceptional attention to detail! Boasting impeccable design and taste, the home offers all the extra upgrades, including: Gourmet Kitchen with Quartz Countertops, White Cabinets, Island, Double Oven, Subway Tile backsplash, and all Stainless Steel Appliances; Upgraded Carpet and Laminate Flooring, Upgraded Lighting, Ceiling Fans, 2 Tone Paint, 7 inch Baseboards; Windows have wrapped Casings; Accent Paneling in hallways; Chrome Stair Railings; and a Gas Fireplace. The Large Master Suite is a dream, featuring a beautiful en-suite with Double vanity, tiled shower and soaker tub, plus a Large walk-in closet! There are 3 additional bedrooms upstairs, all with large walk-in closets, and large bonus room for the whole family! There's still tons of room to grow with the unfinished Day Light basement, giving you the opportunity of making this home your very own. Additional notable features: Impressive curb appeal, Open and Spacious floor plan; tall ceilings; water softener; shutters on all windows; Tandem 3 Car Garage- complete with Epoxy Floor, extra high ceilings, sheet rocked and painted! Landscaping, sprinklers, and snow removal are all managed by homeowners association! Conveniently located close to shopping, restaurants, Kay's Creek Park with paved Hiking and Biking Trails, Hobbs reservoir and more. Seller can close quickly! All info is deemed reliable, but not guaranteed. Buyer is responsible to verify all listing information, including square feet/acreage, to buyer's own satisfaction. Please read all the Agent Remarks for further details!
Location
State UT
County Davis
Area Kaysville; Fruit Heights; Layton
Zoning Single-Family
Rooms
Basement Full
Primary Bedroom Level Floor: 2nd
Master Bedroom Floor: 2nd
Interior
Interior Features Alarm: Fire, Bath: Master, Bath: Sep. Tub/Shower, Closet: Walk-In, Den/Office, Disposal, Oven: Double, Range: Countertop, Range: Gas
Heating Forced Air, Gas: Central
Cooling Central Air
Flooring Carpet, Laminate, Tile
Fireplaces Number 1
Fireplace true
Window Features Blinds,Drapes,Plantation Shutters
Appliance Microwave, Refrigerator, Water Softener Owned
Laundry Electric Dryer Hookup
Exterior
Exterior Feature Double Pane Windows, Sliding Glass Doors, Patio: Open
Garage Spaces 3.0
Utilities Available Natural Gas Connected, Electricity Connected, Sewer Connected, Sewer: Public, Water Connected
Amenities Available Pets Permitted, Sewer Paid, Trash, Water
View Y/N Yes
View Mountain(s)
Roof Type Asphalt
Present Use Single Family
Topography Corner Lot, Curb & Gutter, Fenced: Part, Road: Paved, Sidewalks, Sprinkler: Auto-Full, Terrain, Flat, View: Mountain
Porch Patio: Open
Total Parking Spaces 3
Private Pool false
Building
Lot Description Corner Lot, Curb & Gutter, Fenced: Part, Road: Paved, Sidewalks, Sprinkler: Auto-Full, View: Mountain
Faces South
Story 3
Sewer Sewer: Connected, Sewer: Public
Water Culinary, Secondary
Structure Type Cement Siding
New Construction No
Construction Status Blt./Standing
Schools
Elementary Schools Adams
Middle Schools North Layton
High Schools Northridge
School District Davis
Others
HOA Name FCS Community Mamagment
HOA Fee Include Sewer,Trash,Water
Senior Community No
Tax ID 10-305-0101
Security Features Fire Alarm
Acceptable Financing Cash, Conventional, FHA, VA Loan
Horse Property No
Listing Terms Cash, Conventional, FHA, VA Loan
Financing Conventional
Read Less Info
Want to know what your home might be worth? Contact us for a FREE valuation!

Our team is ready to help you sell your home for the highest possible price ASAP
Bought with Century 21 Everest
"My job is to find and attract mastery-based agents to the office, protect the culture, and make sure everyone is happy! "






