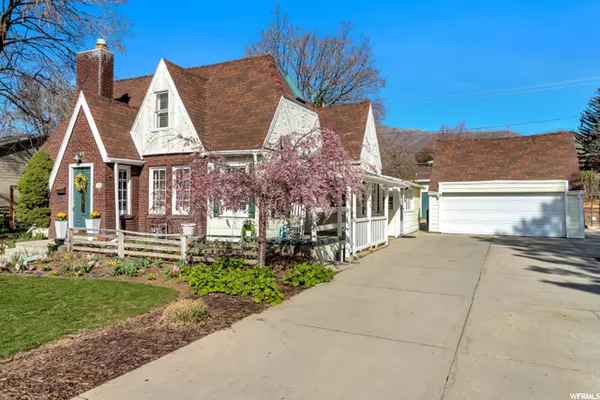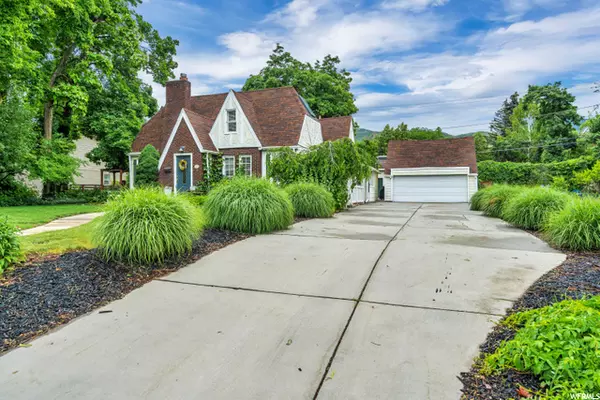$940,000
$975,000
3.6%For more information regarding the value of a property, please contact us for a free consultation.
7 Beds
4 Baths
3,408 SqFt
SOLD DATE : 07/21/2022
Key Details
Sold Price $940,000
Property Type Single Family Home
Sub Type Single Family Residence
Listing Status Sold
Purchase Type For Sale
Square Footage 3,408 sqft
Price per Sqft $275
Subdivision Country Club Acres
MLS Listing ID 1821281
Sold Date 07/21/22
Style Stories: 2
Bedrooms 7
Full Baths 1
Half Baths 1
Three Quarter Bath 2
Construction Status Blt./Standing
HOA Y/N No
Abv Grd Liv Area 2,054
Year Built 1929
Annual Tax Amount $4,843
Lot Size 0.400 Acres
Acres 0.4
Lot Dimensions 0.0x0.0x0.0
Property Description
*Multiple Offers Received* Charming storybook Tudor home now available in Country Club Acres in Sugarhouse. This well cared for property sits on .4 acres of groomed landscaping and mature trees. Spacious home includes 7 bedrooms and 3.5 bathrooms. The basement apartment has new flooring, paint, and updated kitchen, including its own separate entrance off of the front of the home. Main level has original hardwood floors and fresh paint. Over the fireplace are antique claycraft ceramic tiles in a Spanish revival motif that recently appraised for $3,000. The property has a large two-story shed/workshop that has electricity and running water. Home includes two furnaces and two water heaters. Recently updated electrical panel and meter. Plumbing is copper pipes. Lot includes fruits trees (gala apple, asian pear, and elberta peach), grapes and raspberries, and vegetable garden. Only 3 owners in almost 100 years. Square footage figures are provided as a courtesy estimate only. Buyer and buyer's agent to verify all.
Location
State UT
County Salt Lake
Area Salt Lake City; Ft Douglas
Zoning Single-Family
Rooms
Other Rooms Workshop
Basement Full, Walk-Out Access
Main Level Bedrooms 2
Interior
Interior Features Basement Apartment, Jetted Tub, Kitchen: Second, Mother-in-Law Apt.
Heating Gas: Central
Cooling Central Air
Flooring Carpet, Hardwood, Laminate, Tile
Fireplaces Number 2
Fireplaces Type Fireplace Equipment
Equipment Fireplace Equipment, Swing Set
Fireplace true
Window Features Blinds,Plantation Shutters
Appliance Dryer, Microwave, Refrigerator, Washer
Exterior
Exterior Feature Basement Entrance, Skylights, Walkout, Patio: Open
Garage Spaces 2.0
Utilities Available Natural Gas Connected, Electricity Connected, Sewer Connected, Water Connected
View Y/N No
Roof Type Asphalt
Present Use Single Family
Topography Curb & Gutter, Fenced: Part, Sprinkler: Auto-Full, Terrain, Flat
Porch Patio: Open
Total Parking Spaces 7
Private Pool false
Building
Lot Description Curb & Gutter, Fenced: Part, Sprinkler: Auto-Full
Faces East
Story 3
Sewer Sewer: Connected
Water Culinary, Irrigation
Structure Type Asbestos,Brick,Stucco
New Construction No
Construction Status Blt./Standing
Schools
Elementary Schools Dilworth
Middle Schools Hillside
High Schools Highland
School District Salt Lake
Others
Senior Community No
Tax ID 16-22-108-019
Acceptable Financing Cash, Conventional
Horse Property No
Listing Terms Cash, Conventional
Financing Conventional
Read Less Info
Want to know what your home might be worth? Contact us for a FREE valuation!

Our team is ready to help you sell your home for the highest possible price ASAP
Bought with Engel & Volkers Salt Lake
"My job is to find and attract mastery-based agents to the office, protect the culture, and make sure everyone is happy! "






