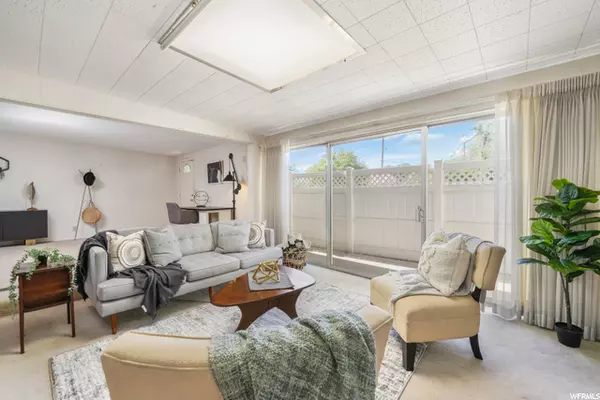$330,000
For more information regarding the value of a property, please contact us for a free consultation.
2 Beds
2 Baths
1,288 SqFt
SOLD DATE : 07/19/2022
Key Details
Property Type Condo
Sub Type Condominium
Listing Status Sold
Purchase Type For Sale
Square Footage 1,288 sqft
Price per Sqft $250
Subdivision Capri Park
MLS Listing ID 1818550
Sold Date 07/19/22
Style Rambler/Ranch
Bedrooms 2
Full Baths 1
Three Quarter Bath 1
Construction Status Blt./Standing
HOA Fees $250/mo
HOA Y/N Yes
Abv Grd Liv Area 1,288
Year Built 1962
Annual Tax Amount $1,460
Lot Size 435 Sqft
Acres 0.01
Lot Dimensions 0.0x0.0x0.0
Property Description
PRICE REDUCTION1! See pictures to admire this beautiful unit. Located in the exclusive 55+ community of Capri Park. Amazing extensive grounds you have to see to believe! Pool and clubhouse are currently being renovated. Double everything! 2 bedrooms, 2 bathrooms, 2 patios, 2 covered parking spots, 2 storage units. New appliances are included.Skylight floods this living space with natural light. This is a special neighborhood of friendly supportive seniors not just average apartment living. All information herein is deemed reliable but is not guaranteed. Buyer is responsible to verify all listing information, including square feet/acreage, to buyer's own satisfaction.
Location
State UT
County Salt Lake
Area Salt Lake City; So. Salt Lake
Zoning Single-Family
Rooms
Basement None
Main Level Bedrooms 2
Interior
Interior Features Disposal, Range/Oven: Free Stdng.
Heating Gas: Central
Cooling Central Air
Flooring Carpet, Linoleum, Tile
Equipment Window Coverings
Fireplace false
Window Features Drapes
Appliance Ceiling Fan, Dryer, Range Hood, Refrigerator, Satellite Dish, Washer
Laundry Electric Dryer Hookup
Exterior
Exterior Feature Lighting, Patio: Covered, Skylights, Sliding Glass Doors, Storm Doors
Carport Spaces 2
Community Features Clubhouse
Utilities Available Natural Gas Connected, Electricity Connected, Sewer Connected, Water Connected
Amenities Available Clubhouse, Gated, Maintenance, Pet Rules, Pets Not Permitted, Picnic Area, Pool, Snow Removal, Storage, Trash, Water
View Y/N Yes
View Mountain(s)
Roof Type Flat,Rubber
Present Use Residential
Topography Curb & Gutter, Road: Paved, Sidewalks, Sprinkler: Auto-Full, Terrain, Flat, View: Mountain
Accessibility Grip-Accessible Features, Ground Level, Single Level Living, Customized Wheelchair Accessible
Porch Covered
Total Parking Spaces 2
Private Pool false
Building
Lot Description Curb & Gutter, Road: Paved, Sidewalks, Sprinkler: Auto-Full, View: Mountain
Faces Southeast
Story 1
Sewer Sewer: Connected
Water Culinary
Structure Type Brick
New Construction No
Construction Status Blt./Standing
Schools
Elementary Schools Mill Creek
Middle Schools Granite Park
High Schools Granite Peaks
School District Granite
Others
HOA Name RON ROSENBLATT
HOA Fee Include Maintenance Grounds,Trash,Water
Senior Community Yes
Tax ID 16-32-156-046
Acceptable Financing Cash, Conventional, VA Loan
Horse Property No
Listing Terms Cash, Conventional, VA Loan
Financing Conventional
Read Less Info
Want to know what your home might be worth? Contact us for a FREE valuation!

Our team is ready to help you sell your home for the highest possible price ASAP
Bought with Urban Utah Homes & Estates, LLC
"My job is to find and attract mastery-based agents to the office, protect the culture, and make sure everyone is happy! "






