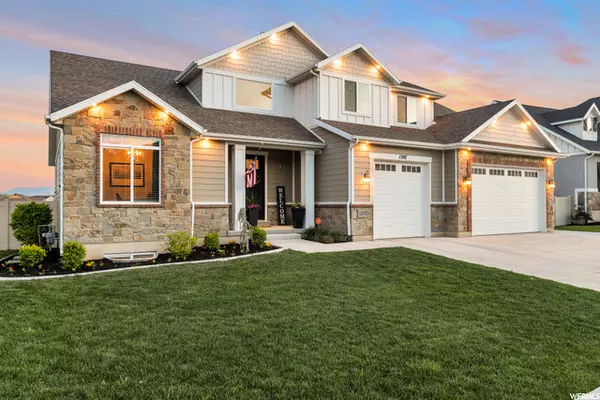$1,010,000
$1,085,000
6.9%For more information regarding the value of a property, please contact us for a free consultation.
6 Beds
4 Baths
4,171 SqFt
SOLD DATE : 07/14/2022
Key Details
Sold Price $1,010,000
Property Type Single Family Home
Sub Type Single Family Residence
Listing Status Sold
Purchase Type For Sale
Square Footage 4,171 sqft
Price per Sqft $242
Subdivision Sage Estates
MLS Listing ID 1814115
Sold Date 07/14/22
Style Stories: 2
Bedrooms 6
Full Baths 3
Half Baths 1
Construction Status Blt./Standing
HOA Fees $41/ann
HOA Y/N Yes
Abv Grd Liv Area 2,564
Year Built 2016
Annual Tax Amount $3,500
Lot Size 10,018 Sqft
Acres 0.23
Lot Dimensions 0.0x0.0x0.0
Property Description
*OPEN HOUSE SAT 5/28 From 1PM-3PM* This Home is a STUNNER you won't want to miss out on!** Amazing Location in the heart of all of it! Minutes to I-15, Silicone Slopes, 25 Minutes to downtown SLC. * Custom Kitchen with Custom Cabinets. * Quartz Counters * Under Cabinet Lighting * Engineered hardwood Flooring * Custom Mudroom Bench and Cabinets * Stunning Custom Master Bedroom Closet to maximize storage * Large Home office * shiplap above Fireplace *Home gym room *Large loft Upstairs with built in desk for kids * Finished basement with Second kitchen and a great area for entertaining * All Bedrooms upstairs have walk in closets *Full Hardie Board Exterior * Great Sized back yard that comes with Large 12x13 Gazebo, Gas fire pit, Swing set, Garden grow boxes * RV Parking * 4 Car Garage with 9ft garage doors, Garage is wired for Electric car charger *2 HVAC Systems * Custom Can Lights in soffits on exterior of home * 30 Amp RV Outlet * Schedule your private showing today before this home passes you by! * Owner/Agent.
Location
State UT
County Salt Lake
Area Wj; Sj; Rvrton; Herriman; Bingh
Zoning Single-Family
Rooms
Basement Full
Primary Bedroom Level Floor: 1st
Master Bedroom Floor: 1st
Main Level Bedrooms 1
Interior
Interior Features Bath: Master, Bath: Sep. Tub/Shower, Closet: Walk-In, Den/Office, Disposal, Great Room, Oven: Gas, Range: Gas, Range/Oven: Built-In, Video Door Bell(s)
Heating Forced Air, Gas: Central
Cooling Central Air
Flooring Carpet, Hardwood, Tile
Fireplaces Type Insert
Equipment Fireplace Insert, Gazebo, Swing Set
Fireplace false
Window Features Blinds
Appliance Ceiling Fan, Portable Dishwasher, Microwave, Refrigerator
Laundry Electric Dryer Hookup
Exterior
Exterior Feature Double Pane Windows, Porch: Open, Sliding Glass Doors
Garage Spaces 4.0
Utilities Available Natural Gas Connected, Electricity Connected, Sewer Connected, Sewer: Public, Water Connected
Amenities Available Hiking Trails, Picnic Area, Water
View Y/N Yes
View Mountain(s)
Roof Type Asphalt
Present Use Single Family
Topography Curb & Gutter, Fenced: Part, Road: Paved, Sidewalks, Sprinkler: Auto-Full, View: Mountain
Porch Porch: Open
Total Parking Spaces 11
Private Pool false
Building
Lot Description Curb & Gutter, Fenced: Part, Road: Paved, Sidewalks, Sprinkler: Auto-Full, View: Mountain
Faces North
Story 3
Sewer Sewer: Connected, Sewer: Public
Water Irrigation: Pressure, Secondary
Structure Type Stone,Cement Siding
New Construction No
Construction Status Blt./Standing
Schools
Elementary Schools Bluffdale
Middle Schools South Hills
High Schools Riverton
School District Jordan
Others
HOA Name CW Management Corp
HOA Fee Include Water
Senior Community No
Tax ID 33-03-481-004
Ownership Agent Owned
Acceptable Financing Cash, Conventional, FHA, VA Loan
Horse Property No
Listing Terms Cash, Conventional, FHA, VA Loan
Financing Conventional
Read Less Info
Want to know what your home might be worth? Contact us for a FREE valuation!

Our team is ready to help you sell your home for the highest possible price ASAP
Bought with IMPOWER REAL ESTATE (NINJA)
"My job is to find and attract mastery-based agents to the office, protect the culture, and make sure everyone is happy! "






