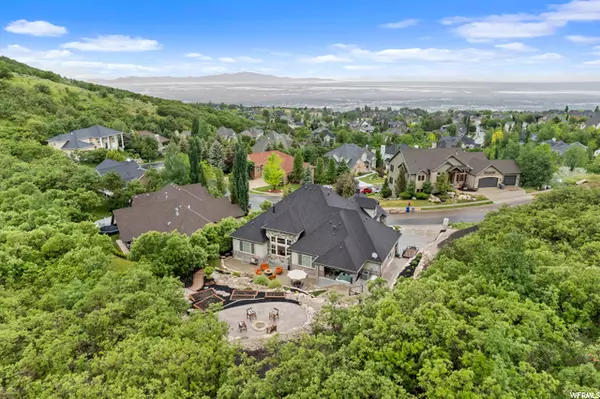$1,520,000
$1,645,000
7.6%For more information regarding the value of a property, please contact us for a free consultation.
5 Beds
5 Baths
6,041 SqFt
SOLD DATE : 07/12/2022
Key Details
Sold Price $1,520,000
Property Type Single Family Home
Sub Type Single Family Residence
Listing Status Sold
Purchase Type For Sale
Square Footage 6,041 sqft
Price per Sqft $251
Subdivision Eaglewood Cove Sub
MLS Listing ID 1821010
Sold Date 07/12/22
Style Stories: 2
Bedrooms 5
Full Baths 3
Half Baths 1
Three Quarter Bath 1
Construction Status Blt./Standing
HOA Y/N No
Abv Grd Liv Area 3,257
Year Built 2015
Annual Tax Amount $6,363
Lot Size 0.410 Acres
Acres 0.41
Lot Dimensions 0.0x0.0x0.0
Property Description
**PRICE REDUCTION** Tucked away at the base of the mountains in the prestigious Eaglewood Cove community, this custom home provides mountain living conveniently located within minutes of downtown Salt Lake City and Salt Lake International airport. Enjoy the stunning scenery from the ease of your home, whether indoors or out. From the covered front porch, marvel at the vast pink sky as the sun sets over the Great Salt Lake. From the inside, gaze out the large windows in the main level gathering area and primary bedroom to take in the stunning mountain views of your private backyard. Step outside to the back patio for a soak in the hot tub, to dine al fresco, or to unwind on a lounge chair as the calming sound of the water feature offers peace and relaxation among this natural setting. Inside the home, you will find ample open space for gathering. The gourmet kitchen provides everything needed to entertain friends and family including 2 side-by-side refrigerator/freezers, 2 gas stoves with a total of 10 burners, and double ovens. The hidden walk in pantry, pot filler faucet, and large granite island make meal prep a breeze. Charge electronic devices or jump online with ease from the charging counter and tech nook area. The formal living room and dining room offer additional entertaining spaces or they can flex as office space and a music room. Escape to the primary bedroom suite that highlights the amazing privacy of the backyard. The ensuite bathroom has dual vanities, separate tub and steam shower with multi-heads, and a double walk-in closet. Upstairs there is a large bedroom, full bathroom and adjacent lounge area. The spacious lower level has 10' ceilings and plenty of room for everyone. There is a large gathering and game area with 2nd kitchen, home gym, tons of storage, and 3 bedrooms with two bathrooms. Plenty of garage space with an extra wide and tall tandem garage and extra wide double garage. Built with luxury and also quality, the home also offers a Generac generator, USB outlets and Cat5 wiring throughout the house, a Sonos sound system with built in speakers, 2 instantaneous water heaters, photocell exterior lights, and the back patio is pre-stubbed with 2 gas lines. The backyard is a wonderland of upgrades. Be sure to explore the very top of the property then work your way down. Discover the panoramic valley and lake views from the upper patio and wood burning fire pit, large grow boxes with drip lines, a storage shed, and the expansive water feature. There is even a basketball court right outside the back door! And don't be surprised to find many varieties of wildlife wandering in your backyard wilderness of native scrub oak and BLM land. Hiking and biking trails are right outside your door with parks and the Eaglewood Golf Course nearby. This property is a GEM! Meticulously maintained, consistently professionally cleaned, and consciously improved. This is your opportunity to own one of the newer built homes in this area. Come make your memories!
Location
State UT
County Davis
Area Bntfl; Nsl; Cntrvl; Wdx; Frmtn
Zoning Single-Family
Rooms
Basement Full
Primary Bedroom Level Floor: 1st
Master Bedroom Floor: 1st
Main Level Bedrooms 1
Interior
Interior Features Alarm: Fire, Alarm: Security, Bath: Master, Bath: Sep. Tub/Shower, Closet: Walk-In, Den/Office, Disposal, Gas Log, Great Room, Kitchen: Second, Oven: Double, Oven: Gas, Range: Gas, Range/Oven: Free Stdng., Vaulted Ceilings, Instantaneous Hot Water, Granite Countertops, Video Door Bell(s)
Heating Forced Air, Gas: Central
Cooling Central Air
Flooring Carpet, Tile
Fireplaces Number 1
Fireplaces Type Insert
Equipment Alarm System, Basketball Standard, Fireplace Insert, Storage Shed(s), Projector
Fireplace true
Window Features Blinds,Full
Appliance Microwave, Range Hood, Refrigerator, Water Softener Owned
Laundry Electric Dryer Hookup
Exterior
Exterior Feature Double Pane Windows, Lighting, Patio: Covered, Patio: Open
Garage Spaces 4.0
Utilities Available Natural Gas Connected, Electricity Connected, Sewer Connected, Sewer: Public, Water Connected
View Y/N Yes
View Lake, Mountain(s), Valley
Roof Type Asphalt
Present Use Single Family
Topography Curb & Gutter, Road: Paved, Secluded Yard, Sidewalks, Sprinkler: Auto-Full, Terrain: Hilly, Terrain: Mountain, Terrain: Steep Slope, View: Lake, View: Mountain, View: Valley, Wooded, Drip Irrigation: Auto-Part, Private
Porch Covered, Patio: Open
Total Parking Spaces 10
Private Pool false
Building
Lot Description Curb & Gutter, Road: Paved, Secluded, Sidewalks, Sprinkler: Auto-Full, Terrain: Hilly, Terrain: Mountain, Terrain: Steep Slope, View: Lake, View: Mountain, View: Valley, Wooded, Drip Irrigation: Auto-Part, Private
Faces Northwest
Story 3
Sewer Sewer: Connected, Sewer: Public
Water Culinary, Irrigation: Pressure, Secondary
Structure Type Brick,Stone,Stucco
New Construction No
Construction Status Blt./Standing
Schools
Elementary Schools Orchard
Middle Schools South Davis
High Schools Woods Cross
School District Davis
Others
Senior Community No
Tax ID 01-206-0408
Security Features Fire Alarm,Security System
Acceptable Financing Cash, Conventional
Horse Property No
Listing Terms Cash, Conventional
Financing Cash
Read Less Info
Want to know what your home might be worth? Contact us for a FREE valuation!

Our team is ready to help you sell your home for the highest possible price ASAP
Bought with Berkshire Hathaway HomeServices Utah Properties (North Salt Lake)
"My job is to find and attract mastery-based agents to the office, protect the culture, and make sure everyone is happy! "






