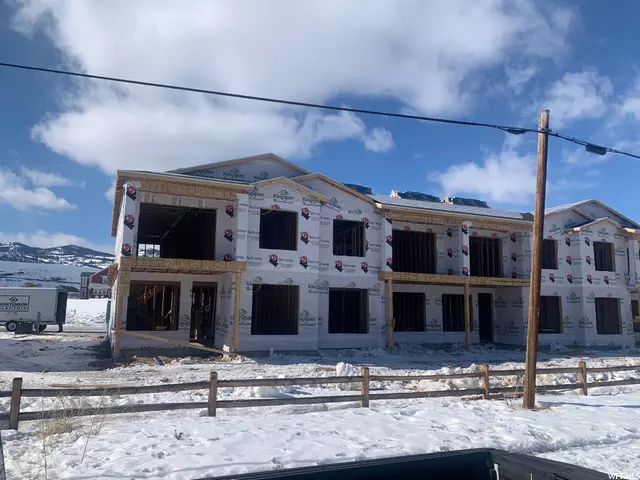$659,900
For more information regarding the value of a property, please contact us for a free consultation.
4 Beds
3 Baths
1,871 SqFt
SOLD DATE : 07/08/2022
Key Details
Property Type Townhouse
Sub Type Townhouse
Listing Status Sold
Purchase Type For Sale
Square Footage 1,871 sqft
Price per Sqft $352
Subdivision Legacy Beach Ph 2
MLS Listing ID 1792746
Sold Date 07/08/22
Style Townhouse; Row-end
Bedrooms 4
Full Baths 1
Three Quarter Bath 2
Construction Status Und. Const.
HOA Fees $250/mo
HOA Y/N Yes
Abv Grd Liv Area 1,871
Year Built 2021
Annual Tax Amount $1
Lot Size 4,356 Sqft
Acres 0.1
Lot Dimensions 0.0x0.0x0.0
Property Description
Brand new townhomes at Legacy Beach! END UNIT! Four bed, three bath, two outdoor seasonal pools, two hot tubs-year round, pickle ball court, beach access, on site property management for nightly rentals. Excellent location along the Blvd in Garden City, close to two city parks, fish pond, paved walking/bike path. Taxes TBD. Approx. completion date June 1. Call now!
Location
State UT
County Rich
Area Garden Cty; Lake Town; Round
Zoning Single-Family, Short Term Rental Allowed
Rooms
Basement Slab
Primary Bedroom Level Floor: 2nd
Master Bedroom Floor: 2nd
Main Level Bedrooms 1
Interior
Interior Features Alarm: Fire, Bath: Master, Bath: Sep. Tub/Shower, Closet: Walk-In, Disposal, Range/Oven: Free Stdng., Granite Countertops
Heating Electric, Forced Air
Cooling Central Air, Natural Ventilation
Flooring Carpet, Laminate
Fireplace false
Appliance Ceiling Fan, Microwave
Laundry Electric Dryer Hookup
Exterior
Exterior Feature Deck; Covered, Double Pane Windows, Lighting, Patio: Covered, Sliding Glass Doors
Garage Spaces 1.0
Pool Gunite, Fenced, Heated, In Ground, With Spa
Community Features Clubhouse
Utilities Available Electricity Connected, Sewer Connected, Sewer: Public, Water Connected
Amenities Available Clubhouse, Gated, Fitness Center, Insurance, Maintenance, Management, Pets Not Permitted, Pool, Snow Removal, Spa/Hot Tub
View Y/N Yes
View Mountain(s)
Roof Type Asphalt,Pitched
Present Use Residential
Topography Road: Paved, Terrain, Flat, View: Mountain
Porch Covered
Total Parking Spaces 1
Private Pool true
Building
Lot Description Road: Paved, View: Mountain
Faces West
Story 2
Sewer Sewer: Connected, Sewer: Public
Water Culinary
Structure Type Asphalt,Cement Siding
New Construction Yes
Construction Status Und. Const.
Schools
Elementary Schools North Rich
Middle Schools Rich
High Schools Rich
School District Rich
Others
HOA Fee Include Insurance,Maintenance Grounds
Senior Community No
Tax ID 41-21-313-0041
Security Features Fire Alarm
Acceptable Financing Cash, Conventional, FHA, VA Loan
Horse Property No
Listing Terms Cash, Conventional, FHA, VA Loan
Financing Conventional
Read Less Info
Want to know what your home might be worth? Contact us for a FREE valuation!

Our team is ready to help you sell your home for the highest possible price ASAP
Bought with Bear Lake Realty Inc
"My job is to find and attract mastery-based agents to the office, protect the culture, and make sure everyone is happy! "






