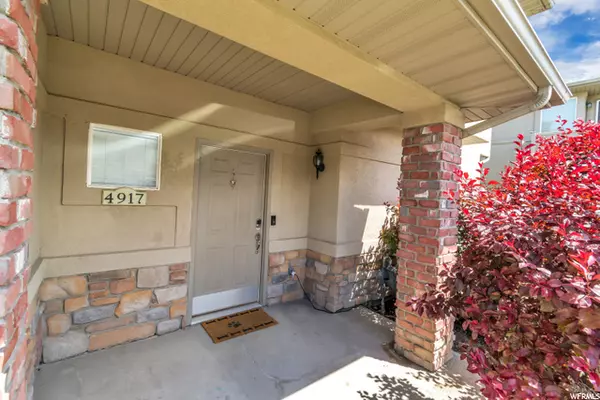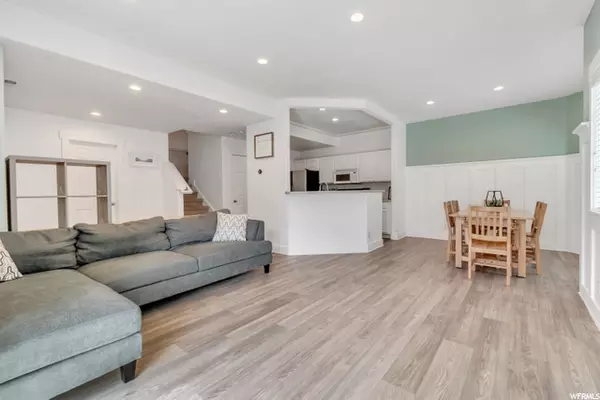$420,000
$420,000
For more information regarding the value of a property, please contact us for a free consultation.
3 Beds
3 Baths
1,317 SqFt
SOLD DATE : 07/08/2022
Key Details
Sold Price $420,000
Property Type Townhouse
Sub Type Townhouse
Listing Status Sold
Purchase Type For Sale
Square Footage 1,317 sqft
Price per Sqft $318
Subdivision Aspen Springs Phase
MLS Listing ID 1818018
Sold Date 07/08/22
Style Townhouse; Row-end
Bedrooms 3
Full Baths 2
Half Baths 1
Construction Status Blt./Standing
HOA Fees $200/mo
HOA Y/N Yes
Abv Grd Liv Area 1,317
Year Built 2002
Annual Tax Amount $1,620
Lot Size 435 Sqft
Acres 0.01
Lot Dimensions 0.0x0.0x0.0
Property Description
This updated 3 bed 2.5 bath townhome will not disappoint. You will love how the bright open floorplan flows! The spacious main level has 9 ft ceilings, custom wainscoting, LED lighting, and sliding glass doors that open to a patio and shared open space. The owners take meticulous care of the interior so you can move right in! Master bedroom has a tray ceiling, large walk in closet and attached en suite bathroom. Aspen Springs is in a fantastic location close to shopping, entertainment, Quick access to Mountain View Corridor. Fun community with a pool, playground, basketball court, and fitness center!
Location
State UT
County Salt Lake
Area Wj; Sj; Rvrton; Herriman; Bingh
Zoning Single-Family
Rooms
Basement None
Primary Bedroom Level Floor: 2nd
Master Bedroom Floor: 2nd
Interior
Interior Features Bath: Master, Closet: Walk-In, Disposal, Great Room, Kitchen: Updated, Range/Oven: Built-In, Smart Thermostat(s)
Heating Forced Air, Gas: Central
Cooling Central Air
Flooring Carpet, Laminate, Linoleum, Tile
Fireplace false
Window Features Blinds,Drapes
Appliance Ceiling Fan, Microwave, Range Hood
Laundry Electric Dryer Hookup
Exterior
Exterior Feature Double Pane Windows, Patio: Open
Garage Spaces 1.0
Pool Fenced, In Ground
Community Features Clubhouse
Utilities Available Natural Gas Connected, Electricity Connected, Sewer Connected, Sewer: Public, Water Connected
Amenities Available Clubhouse, Fitness Center, Pets Permitted, Pool
View Y/N Yes
View Mountain(s)
Roof Type Asphalt
Present Use Residential
Topography Curb & Gutter, Fenced: Part, Sidewalks, Sprinkler: Auto-Full, Terrain, Flat, View: Mountain
Porch Patio: Open
Total Parking Spaces 1
Private Pool true
Building
Lot Description Curb & Gutter, Fenced: Part, Sidewalks, Sprinkler: Auto-Full, View: Mountain
Faces West
Story 2
Sewer Sewer: Connected, Sewer: Public
Water Culinary
Structure Type Brick,Stone,Stucco
New Construction No
Construction Status Blt./Standing
Schools
Elementary Schools Silver Crest
Middle Schools Copper Mountain
High Schools Herriman
School District Jordan
Others
HOA Name Glen Sherwood
Senior Community No
Tax ID 26-36-230-097
Acceptable Financing Cash, Conventional, FHA, VA Loan
Horse Property No
Listing Terms Cash, Conventional, FHA, VA Loan
Financing Conventional
Read Less Info
Want to know what your home might be worth? Contact us for a FREE valuation!

Our team is ready to help you sell your home for the highest possible price ASAP
Bought with Atlas Realty Group, LLC
"My job is to find and attract mastery-based agents to the office, protect the culture, and make sure everyone is happy! "






