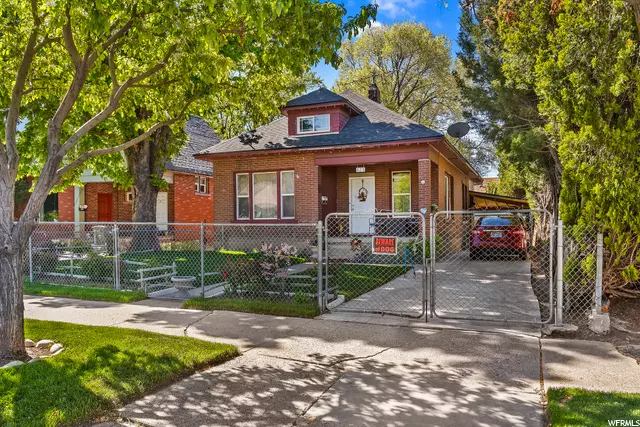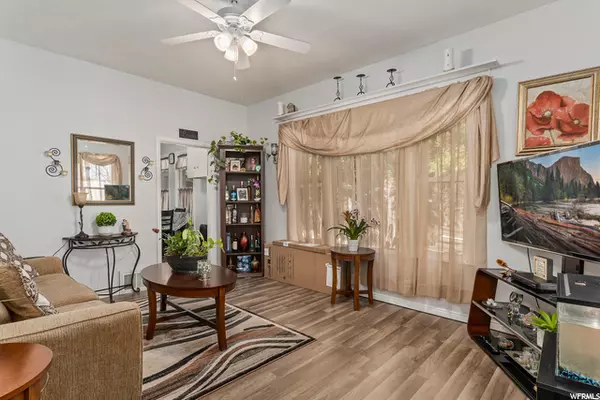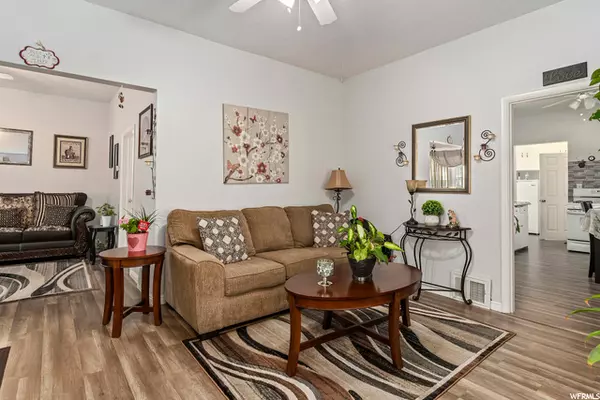$335,000
$335,000
For more information regarding the value of a property, please contact us for a free consultation.
3 Beds
1 Bath
1,426 SqFt
SOLD DATE : 06/28/2022
Key Details
Sold Price $335,000
Property Type Single Family Home
Sub Type Single Family Residence
Listing Status Sold
Purchase Type For Sale
Square Footage 1,426 sqft
Price per Sqft $234
Subdivision Ogden City Survey
MLS Listing ID 1812790
Sold Date 06/28/22
Style Rambler/Ranch
Bedrooms 3
Full Baths 1
Construction Status Blt./Standing
HOA Y/N No
Abv Grd Liv Area 1,151
Year Built 1914
Annual Tax Amount $1,772
Lot Size 6,534 Sqft
Acres 0.15
Lot Dimensions 0.0x0.0x0.0
Property Description
BACK ON THE MARKET! BUYER FINANCING FELL THROUGH. *FHA APPRAISAL HAS ALREADY BEEN DONE AND CAN BE TRANSFERRED. CUTE AS CAN BE! This home is overflowing with adorable features and packed with character. Let's start with the curb appeal featuring a beautiful lush yard with rose bushes, mature trees and beautiful plants. The brick exterior and quant front porch say, "welcome" friends and family. As you step inside, you will find a large family room or turn left and you will find a nice formal living room to chat with visitors or relax with a book. (and that's just the beginning). The kitchen boasts more than plenty of charming upper and lower cabinets with extra space for a kitchen table and a baker's rack, etc. There is extra storage space in the upper level and in the basement as well. The backyard is private and large, their is a 2 car detached garage with an attached carport, attached carport to the house and plenty of extra parking as well. The roof is 1 yr old with a new structure and the h20 htr is 5 yrs old. Square footage figures are provided as a courtesy estimate only and were obtained from county records . Buyer is advised to obtain an independent measurement.
Location
State UT
County Weber
Area Ogdn; W Hvn; Ter; Rvrdl
Zoning Single-Family
Rooms
Basement Walk-Out Access
Main Level Bedrooms 3
Interior
Interior Features Range/Oven: Free Stdng.
Heating Forced Air, Gas: Central
Flooring Laminate, Tile
Fireplace false
Appliance Ceiling Fan
Laundry Electric Dryer Hookup
Exterior
Exterior Feature Basement Entrance
Garage Spaces 2.0
Carport Spaces 2
Utilities Available Natural Gas Connected, Electricity Connected, Sewer Connected, Water Connected
View Y/N No
Roof Type Asphalt
Present Use Single Family
Topography Curb & Gutter, Fenced: Full, Road: Paved, Sidewalks, Sprinkler: Manual-Full, Terrain, Flat
Total Parking Spaces 6
Private Pool false
Building
Lot Description Curb & Gutter, Fenced: Full, Road: Paved, Sidewalks, Sprinkler: Manual-Full
Faces North
Story 2
Sewer Sewer: Connected
Water Culinary
Structure Type Brick,Frame
New Construction No
Construction Status Blt./Standing
Schools
Elementary Schools James Madison
Middle Schools Mound Fort
High Schools Ogden
School District Ogden
Others
Senior Community No
Tax ID 01-051-0037
Acceptable Financing Cash, Conventional, FHA
Horse Property No
Listing Terms Cash, Conventional, FHA
Financing FHA
Read Less Info
Want to know what your home might be worth? Contact us for a FREE valuation!

Our team is ready to help you sell your home for the highest possible price ASAP
Bought with RANLife Real Estate Inc
"My job is to find and attract mastery-based agents to the office, protect the culture, and make sure everyone is happy! "






