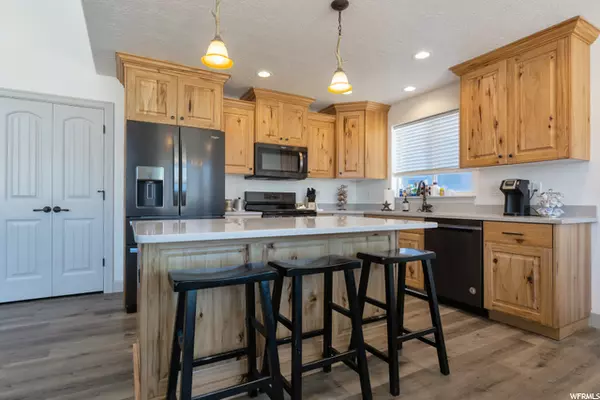$649,000
For more information regarding the value of a property, please contact us for a free consultation.
5 Beds
3 Baths
2,942 SqFt
SOLD DATE : 07/06/2022
Key Details
Property Type Single Family Home
Sub Type Single Family Residence
Listing Status Sold
Purchase Type For Sale
Square Footage 2,942 sqft
Price per Sqft $228
Subdivision Benches At South Rim
MLS Listing ID 1818247
Sold Date 07/06/22
Style Rambler/Ranch
Bedrooms 5
Full Baths 3
Construction Status Blt./Standing
HOA Y/N No
Abv Grd Liv Area 1,471
Year Built 2019
Annual Tax Amount $2,977
Lot Size 2.300 Acres
Acres 2.3
Lot Dimensions 0.0x0.0x0.0
Property Description
Looking for that rural life with lots of space and views? This beautiful custom Rambler sits on over 2 acres with 5 bedrooms, 3 bathrooms and a 3 car garage. Custom touches include quartz countertops, vinyl plank flooring in the main living area, custom tile in the bathrooms, and a cozy fireplace in the great room. The primary bedroom features a large soaking tub with separate shower, and a walk-in closet. The basement is partially finished and has a walk-out to the spacious garage which has a sink, 220 power, and a washing machine hookup so you can keep those shop towels clean. There is also a 16x32 shed for additional storage. Bring all the toys, there is plenty of parking along with a 30 amp plug outside for the RV. This home is located in the desired Benches at South Rim, which has a neighborhood park, trails, a horse arena, and open space throughout.
Location
State UT
County Tooele
Area Rush Vly; Stocktn; Ophir; S Rim
Zoning Single-Family
Rooms
Basement Daylight, Walk-Out Access
Primary Bedroom Level Floor: 1st
Master Bedroom Floor: 1st
Main Level Bedrooms 3
Interior
Interior Features Bath: Master, Bath: Sep. Tub/Shower, Closet: Walk-In, Disposal, Range/Oven: Free Stdng., Vaulted Ceilings
Cooling Central Air
Flooring Carpet, Tile, Vinyl
Fireplaces Number 1
Equipment Storage Shed(s), Window Coverings, Trampoline
Fireplace true
Window Features Blinds
Appliance Ceiling Fan, Microwave, Refrigerator, Satellite Dish
Exterior
Exterior Feature Double Pane Windows, Horse Property, Out Buildings, Patio: Open
Garage Spaces 3.0
Utilities Available Electricity Connected, Sewer: Septic Tank, Water Connected
View Y/N Yes
View Mountain(s)
Roof Type Asphalt,Pitched
Present Use Single Family
Topography Road: Paved, Terrain: Grad Slope, View: Mountain
Porch Patio: Open
Total Parking Spaces 3
Private Pool false
Building
Lot Description Road: Paved, Terrain: Grad Slope, View: Mountain
Faces South
Story 2
Sewer Septic Tank
Water Culinary
Structure Type Stone,Stucco
New Construction No
Construction Status Blt./Standing
Schools
Elementary Schools Settlement Canyon
Middle Schools Tooele
High Schools Tooele
School District Tooele
Others
Senior Community No
Tax ID 14-006-0-0181
Acceptable Financing Cash, Conventional, FHA, VA Loan, USDA Rural Development
Horse Property Yes
Listing Terms Cash, Conventional, FHA, VA Loan, USDA Rural Development
Financing Conventional
Read Less Info
Want to know what your home might be worth? Contact us for a FREE valuation!

Our team is ready to help you sell your home for the highest possible price ASAP
Bought with Century 21 Everest
"My job is to find and attract mastery-based agents to the office, protect the culture, and make sure everyone is happy! "






