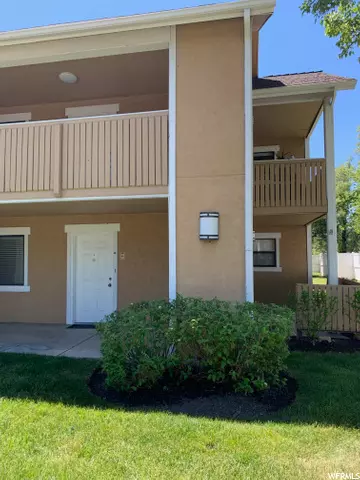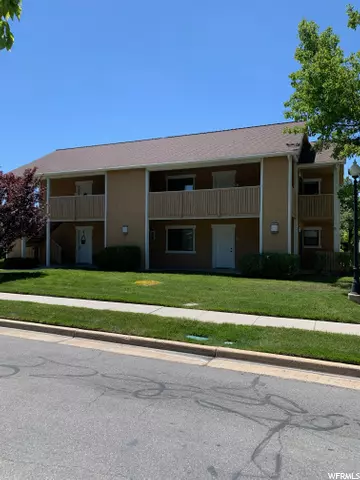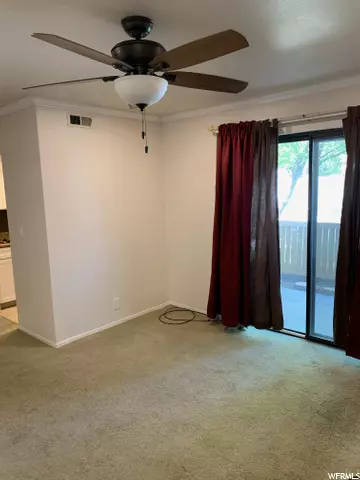$299,900
For more information regarding the value of a property, please contact us for a free consultation.
2 Beds
1 Bath
810 SqFt
SOLD DATE : 07/06/2022
Key Details
Property Type Condo
Sub Type Condominium
Listing Status Sold
Purchase Type For Sale
Square Footage 810 sqft
Price per Sqft $376
Subdivision Shadow Ridge Condomi
MLS Listing ID 1815955
Sold Date 07/06/22
Style Condo; Main Level
Bedrooms 2
Full Baths 1
Construction Status Blt./Standing
HOA Fees $187/mo
HOA Y/N Yes
Abv Grd Liv Area 810
Year Built 1983
Annual Tax Amount $1,257
Lot Size 435 Sqft
Acres 0.01
Lot Dimensions 0.0x0.0x0.0
Property Description
Fantastic condo in Cottonwood Heights nearby stores, restaurants, & freeway entrance. HOA includes pool, hot tub, clubhouse, tennis court, snow removal, water, sewer, garbage, and yard maintenance. New paint, New lights in Kitchen, & 2 year old ceiling lights/fans in Master & Living Room. The listing broker's offer of compensation is made only to participants of the MLS where the listing is filed.
Location
State UT
County Salt Lake
Area Murray; Taylorsvl; Midvale
Zoning Multi-Family
Direction From Fort Union Blvd turn left onto Union Park Ave & head South. At the intersection between Cupbop & In N Out turn left into the Shadow Ridge Condominium Subdivision. Condo is #2J on the bottom. Parking space #11
Rooms
Basement Slab
Main Level Bedrooms 2
Interior
Interior Features Closet: Walk-In, Disposal, Range/Oven: Free Stdng.
Heating Gas: Central
Cooling Central Air
Flooring Carpet, Tile
Fireplaces Number 1
Equipment Window Coverings
Fireplace true
Window Features Blinds
Appliance Dryer, Refrigerator, Washer
Exterior
Exterior Feature Patio: Covered, Sliding Glass Doors
Carport Spaces 1
Pool In Ground, With Spa
Community Features Clubhouse
Utilities Available Natural Gas Connected, Electricity Connected, Sewer Connected, Water Connected
Amenities Available Clubhouse, Maintenance, Pool, Sewer Paid, Snow Removal, Spa/Hot Tub, Tennis Court(s), Trash, Water
View Y/N No
Roof Type Asphalt
Present Use Residential
Topography Road: Paved
Porch Covered
Total Parking Spaces 1
Private Pool true
Building
Lot Description Road: Paved
Story 1
Sewer Sewer: Connected
Water Culinary
Structure Type Stucco
New Construction No
Construction Status Blt./Standing
Schools
Elementary Schools Oakdale
Middle Schools Butler
High Schools Brighton
School District Canyons
Others
HOA Fee Include Maintenance Grounds,Sewer,Trash,Water
Senior Community No
Tax ID 22-29-230-018
Acceptable Financing Cash, Conventional, FHA
Horse Property No
Listing Terms Cash, Conventional, FHA
Financing FHA
Read Less Info
Want to know what your home might be worth? Contact us for a FREE valuation!

Our team is ready to help you sell your home for the highest possible price ASAP
Bought with Real Broker, LLC
"My job is to find and attract mastery-based agents to the office, protect the culture, and make sure everyone is happy! "






