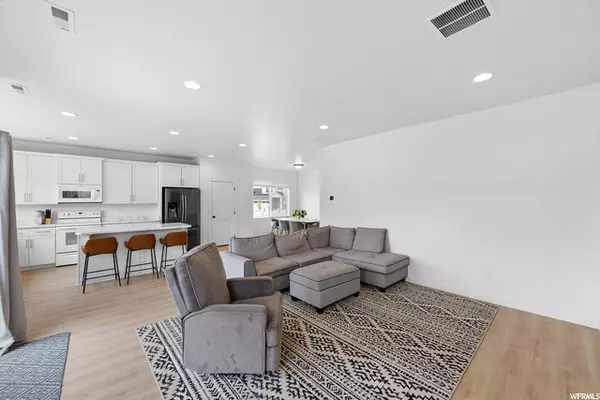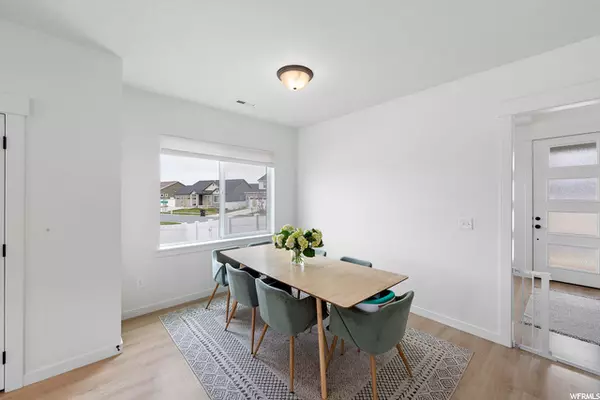$734,000
For more information regarding the value of a property, please contact us for a free consultation.
6 Beds
4 Baths
3,550 SqFt
SOLD DATE : 07/01/2022
Key Details
Property Type Single Family Home
Sub Type Single Family Residence
Listing Status Sold
Purchase Type For Sale
Square Footage 3,550 sqft
Price per Sqft $204
Subdivision Legacy Farms At Span
MLS Listing ID 1810877
Sold Date 07/01/22
Style Stories: 2
Bedrooms 6
Full Baths 3
Half Baths 1
Construction Status Blt./Standing
HOA Y/N No
Abv Grd Liv Area 2,506
Year Built 2019
Annual Tax Amount $2,791
Lot Size 7,840 Sqft
Acres 0.18
Lot Dimensions 0.0x0.0x0.0
Property Description
Turn-key ready home with all the bells and whistles!! This beautiful home that was built in 2019 is located in the heart of the Legacy Farms neighborhood in Spanish Fork!! The neighborhood park is right across the street from the home, and is surrounded by serene walking and biking trails. The home has a total of 6 finished bedrooms, and 3.5 bathrooms to suite the new owners fancy. Upon entering this adorable home you will find the main level has been designed for entertaining family and guests, with a bonus room to be used as a Den or intimate living room area. The second story floor has all of your bedrooms, and laundry room, with a bonus area at the top of the stairs to use as a smaller playroom, reading area, or student study area. The basement is completely finished off into a family entertain area complete with a theater room, and 2 spare bedrooms, and another full bathroom. Buyer(s) and Buyer's agent to verify all information, square footage is provided from county records.
Location
State UT
County Utah
Area Sp Fork; Mapleton; Benjamin
Zoning Single-Family
Rooms
Basement Full
Primary Bedroom Level Floor: 2nd
Master Bedroom Floor: 2nd
Interior
Interior Features Bath: Master, Bath: Sep. Tub/Shower, Closet: Walk-In, Disposal, Range/Oven: Built-In
Cooling Central Air, Active Solar
Flooring Carpet, Vinyl
Equipment Window Coverings, Workbench
Fireplace false
Window Features Shades
Appliance Portable Dishwasher, Microwave, Range Hood
Exterior
Exterior Feature Double Pane Windows, Porch: Open
Garage Spaces 2.0
Utilities Available Natural Gas Connected, Electricity Connected, Sewer Connected, Water Connected
View Y/N Yes
View Mountain(s)
Roof Type Asphalt
Present Use Single Family
Topography Corner Lot, Curb & Gutter, Fenced: Full, Road: Paved, Sidewalks, Sprinkler: Auto-Full, Terrain, Flat, View: Mountain
Porch Porch: Open
Total Parking Spaces 2
Private Pool false
Building
Lot Description Corner Lot, Curb & Gutter, Fenced: Full, Road: Paved, Sidewalks, Sprinkler: Auto-Full, View: Mountain
Faces North
Story 3
Sewer Sewer: Connected
Water Culinary
Structure Type Asphalt,Stone,Stucco,Cement Siding
New Construction No
Construction Status Blt./Standing
Schools
Elementary Schools Rees
Middle Schools Mapleton Jr
High Schools Maple Mountain
School District Nebo
Others
Senior Community No
Tax ID 45-682-0205
Acceptable Financing Cash, Conventional, FHA, VA Loan
Horse Property No
Listing Terms Cash, Conventional, FHA, VA Loan
Financing Conventional
Read Less Info
Want to know what your home might be worth? Contact us for a FREE valuation!

Our team is ready to help you sell your home for the highest possible price ASAP
Bought with Pine Valley Realty
"My job is to find and attract mastery-based agents to the office, protect the culture, and make sure everyone is happy! "






