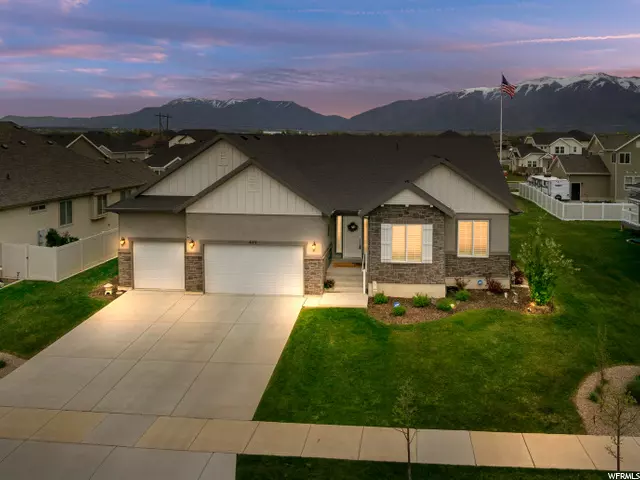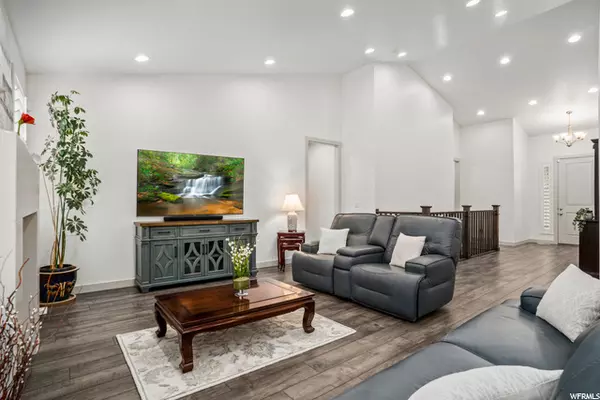$830,000
For more information regarding the value of a property, please contact us for a free consultation.
5 Beds
4 Baths
4,077 SqFt
SOLD DATE : 06/23/2022
Key Details
Property Type Single Family Home
Sub Type Single Family Residence
Listing Status Sold
Purchase Type For Sale
Square Footage 4,077 sqft
Price per Sqft $206
Subdivision Evergreen Farms
MLS Listing ID 1808888
Sold Date 06/23/22
Style Rambler/Ranch
Bedrooms 5
Full Baths 2
Half Baths 1
Three Quarter Bath 1
Construction Status Blt./Standing
HOA Fees $15/ann
HOA Y/N Yes
Abv Grd Liv Area 2,023
Year Built 2018
Annual Tax Amount $3,418
Lot Size 10,018 Sqft
Acres 0.23
Lot Dimensions 0.0x0.0x0.0
Property Description
Luxuriously upgraded Layton executive rambler with open floorplan. This home is meticulously maintained and in BETTER THAN NEW condition. MAIN LEVEL LIVING everything you need is on one level! 5 generously sized bedrooms with walk-in closets, 3.5 fully tiled baths, 2 FULL kitchens! Welcoming foyer opens to soaring vaulted great room with gas fireplace, roomy dining with bay window and well-appointed gourmet kitchen: soft close maple cabinetry with pull-out drawers, SS 5-burner gas range, double ovens, oversized pantry and granite countertops. Supersized owner's suite with raised ceilings, extended bay window sitting area, custom remote darkening shades and beautiful grand bath with quartz countertops, dual sinks, separate shower with dual heads, garden tub, and private water closet. Two additional large main level bedrooms and tiled full bathroom with quartz and huge linen closet. Back entry has a mud room with floor to ceiling cabinets and built-in bench, powder room, large laundry room with quartz countertop. Fully finished basement with potential for use as Mother-In-Law or extended family! Massive 3 Car Garage - 12.5' Tall. Bonus features: plantation shutters, wood floors throughout living areas, CAT-5 wiring throughout. Enjoy the low maintenance, fully finished landscaping, sensational custom deck and extended patio space with power for hot tub. Secondary water and full sprinkler system. Conveniently located near everything including the new IHC Hospital and Farmington Station! Fast I-15 access to SLC, HAFB, Frontrunner, walking/biking paths, skiing, boating, hiking, shopping and schools make this property the perfect choice. DON'T WAIT to build! MOVE-IN and start enjoying this home now!
Location
State UT
County Davis
Area Kaysville; Fruit Heights; Layton
Zoning Single-Family
Rooms
Basement Daylight, Full
Primary Bedroom Level Floor: 1st
Master Bedroom Floor: 1st
Main Level Bedrooms 3
Interior
Interior Features Alarm: Security, Bath: Master, Bath: Sep. Tub/Shower, Closet: Walk-In, Disposal, Gas Log, Great Room, Kitchen: Second, Oven: Double, Oven: Gas, Range: Gas, Vaulted Ceilings, Granite Countertops, Video Door Bell(s)
Cooling Central Air
Flooring Carpet, Laminate, Tile
Fireplaces Number 1
Fireplaces Type Insert
Equipment Fireplace Insert, Storage Shed(s), Window Coverings
Fireplace true
Window Features Blinds,Plantation Shutters
Appliance Microwave, Refrigerator, Water Softener Owned
Laundry Electric Dryer Hookup
Exterior
Exterior Feature Bay Box Windows, Double Pane Windows, Out Buildings, Lighting, Porch: Open, Skylights, Sliding Glass Doors, Patio: Open
Garage Spaces 3.0
Utilities Available Natural Gas Connected, Electricity Connected, Sewer Connected, Sewer: Public, Water Connected
View Y/N Yes
View Mountain(s)
Roof Type Asphalt
Present Use Single Family
Topography Curb & Gutter, Fenced: Part, Road: Paved, Sidewalks, Sprinkler: Auto-Full, Terrain, Flat, View: Mountain
Accessibility Single Level Living
Porch Porch: Open, Patio: Open
Total Parking Spaces 9
Private Pool false
Building
Lot Description Curb & Gutter, Fenced: Part, Road: Paved, Sidewalks, Sprinkler: Auto-Full, View: Mountain
Faces West
Story 2
Sewer Sewer: Connected, Sewer: Public
Water Culinary, Secondary
Structure Type Stone,Stucco,Cement Siding
New Construction No
Construction Status Blt./Standing
Schools
Elementary Schools Sunburst Elementary
Middle Schools Shoreline Jr High
High Schools Layton
School District Davis
Others
HOA Name Community Solutions
Senior Community No
Tax ID 11-796-0385
Security Features Security System
Acceptable Financing Cash, Conventional, FHA, VA Loan
Horse Property No
Listing Terms Cash, Conventional, FHA, VA Loan
Financing Cash
Read Less Info
Want to know what your home might be worth? Contact us for a FREE valuation!

Our team is ready to help you sell your home for the highest possible price ASAP
Bought with RE/MAX Associates
"My job is to find and attract mastery-based agents to the office, protect the culture, and make sure everyone is happy! "






