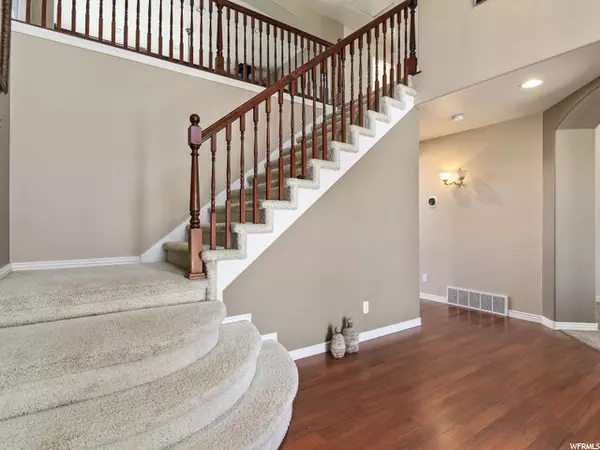$625,000
For more information regarding the value of a property, please contact us for a free consultation.
3 Beds
3 Baths
2,013 SqFt
SOLD DATE : 06/13/2022
Key Details
Property Type Single Family Home
Sub Type Single Family Residence
Listing Status Sold
Purchase Type For Sale
Square Footage 2,013 sqft
Price per Sqft $309
Subdivision Bayview Park
MLS Listing ID 1797855
Sold Date 06/13/22
Style Stories: 2
Bedrooms 3
Full Baths 2
Half Baths 1
Construction Status Blt./Standing
HOA Y/N No
Abv Grd Liv Area 2,013
Year Built 2000
Annual Tax Amount $3,167
Lot Size 1.000 Acres
Acres 1.0
Lot Dimensions 0.0x0.0x0.0
Property Description
Buyer failed - Now's Your Chance! A Rare Find in this 1 acre horse property potential with Inviting Home featuring handsome exterior of stone and stucco, grand foyer with 20' ceiling, decorative archway into office/den, 3-tone paint, great room with floor-to-ceiling windows framing excellent views of the Wasatch mountains, cozy wood burning stove, kitchen has rich dark-stained cabinets / brand new dishwasher, large dining area, easy maintenance Pergo flooring, oversized windows for lots of natural light, 1/2 bath and laundry (5 yr old washer & dryer are included) complete the main floor. Upstairs with master suite having spacious bathroom with jetted tub / separate shower / dual sinks, 2 additional bedrooms and 1 full bath. Backyard is fully fenced with sprinkler system/secondary water. Crawl space with sump pump and is plumbed for water softener, garage is plumbed for a sink with hot water hose bib. Also available: dining room set for $8-$10k (originally $18,000), John Deere lawn tractor asking $1500. Schedule your tour via Showing Time.
Location
State UT
County Weber
Area Ogdn; Farrw; Hrsvl; Pln Cty.
Rooms
Basement None
Primary Bedroom Level Floor: 2nd
Master Bedroom Floor: 2nd
Interior
Interior Features Bath: Master, Bath: Sep. Tub/Shower, Great Room, Jetted Tub, Range/Oven: Free Stdng., Vaulted Ceilings, Smart Thermostat(s)
Heating Forced Air, Wood
Cooling Central Air
Flooring Carpet, Laminate, Tile
Fireplaces Number 1
Fireplace true
Appliance Ceiling Fan, Dryer, Microwave, Refrigerator, Washer
Exterior
Exterior Feature Entry (Foyer), Horse Property, Patio: Open
Garage Spaces 2.0
Utilities Available Sewer: Public
View Y/N Yes
View Mountain(s)
Roof Type Asphalt
Present Use Single Family
Topography Curb & Gutter, Fenced: Full, Road: Paved, Sidewalks, Terrain, Flat, View: Mountain
Porch Patio: Open
Total Parking Spaces 2
Private Pool false
Building
Lot Description Curb & Gutter, Fenced: Full, Road: Paved, Sidewalks, View: Mountain
Faces West
Story 2
Sewer Sewer: Public
Water Culinary, Secondary
Structure Type Stone,Stucco
New Construction No
Construction Status Blt./Standing
Schools
Elementary Schools Silver Ridge
Middle Schools Wahlquist
High Schools Fremont
School District Weber
Others
Senior Community No
Tax ID 19-127-0017
Acceptable Financing Cash, Conventional, FHA, VA Loan
Horse Property Yes
Listing Terms Cash, Conventional, FHA, VA Loan
Financing Cash
Read Less Info
Want to know what your home might be worth? Contact us for a FREE valuation!

Our team is ready to help you sell your home for the highest possible price ASAP
Bought with EXIT Realty Advantage
"My job is to find and attract mastery-based agents to the office, protect the culture, and make sure everyone is happy! "






