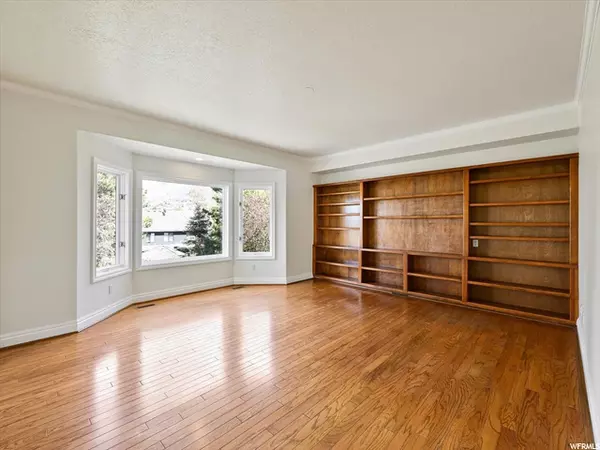$1,047,500
$1,085,000
3.5%For more information regarding the value of a property, please contact us for a free consultation.
5 Beds
5 Baths
5,982 SqFt
SOLD DATE : 06/10/2022
Key Details
Sold Price $1,047,500
Property Type Single Family Home
Sub Type Single Family Residence
Listing Status Sold
Purchase Type For Sale
Square Footage 5,982 sqft
Price per Sqft $175
Subdivision Mountain Meadows Sin
MLS Listing ID 1807608
Sold Date 06/10/22
Style Rambler/Ranch
Bedrooms 5
Full Baths 2
Half Baths 2
Three Quarter Bath 1
Construction Status Blt./Standing
HOA Fees $110/mo
HOA Y/N Yes
Abv Grd Liv Area 3,099
Year Built 1991
Annual Tax Amount $6,516
Lot Size 0.430 Acres
Acres 0.43
Lot Dimensions 138.0x183.0x139.0
Property Description
Beautiful Ranch Rambler located on a quiet cul d sac just blocks away from hiking and biking trails of the Bonneville shoreline trail system. Custom built home with an elegant open floor plan for any occasion. As soon as you walk in, you'll feel the warmth this home has to offer with high ceilings and natural light. Two furnaces dual zone and two large capacity water heaters. Recently updated with custom paint, tile and granite countertops, the spacious kitchen offers a fireplace, large island, and two separate entrances to the deck overlooking the valley and beautiful Wasatch front mountain peaks. Offering a main level Master bed & bath with a massive walk-in closet and plantations shutters. Main level laundry with plenty of counterspace, sink and cabinetry. A light and bright walk-out basement features a large family room and wet bar for the entertainers and family gatherings. Relax in the cedar lined steam room after a long day at work. Large windows throughout the home introduce the natural light. Storage in this beautiful home is boundless. The 3-car garage is oversized and offers plenty of room for a large work bench and cabinetry. The secluded yard with mature trees and privacy measures out at .43 acre. Buyers are recommended to obtain their own measurements and verify information.
Location
State UT
County Weber
Area Ogdn; W Hvn; Ter; Rvrdl
Zoning Single-Family
Rooms
Basement Daylight, Entrance, Full, Walk-Out Access
Primary Bedroom Level Floor: 1st
Master Bedroom Floor: 1st
Main Level Bedrooms 1
Interior
Interior Features Bar: Wet, Bath: Master, Bath: Sep. Tub/Shower, Closet: Walk-In, Den/Office, Disposal, French Doors, Gas Log, Jetted Tub, Kitchen: Updated, Oven: Double, Oven: Wall, Range: Countertop, Range: Gas, Vaulted Ceilings, Granite Countertops
Cooling Central Air
Flooring Carpet, Hardwood, Tile
Fireplaces Number 2
Fireplaces Type Insert
Equipment Fireplace Insert, Storage Shed(s), Window Coverings
Fireplace true
Window Features Plantation Shutters
Appliance Ceiling Fan, Dryer, Microwave, Refrigerator, Washer, Water Softener Owned
Laundry Electric Dryer Hookup
Exterior
Exterior Feature Balcony, Basement Entrance, Bay Box Windows, Deck; Covered, Double Pane Windows, Entry (Foyer), Out Buildings, Lighting, Porch: Open, Walkout, Patio: Open
Garage Spaces 3.0
Utilities Available Natural Gas Connected, Electricity Connected, Sewer Connected, Water Connected
Amenities Available Cable TV, Pets Permitted, Snow Removal, Trash
View Y/N Yes
View Mountain(s)
Roof Type Asphalt,Pitched
Present Use Single Family
Topography Cul-de-Sac, Curb & Gutter, Road: Paved, Secluded Yard, Sprinkler: Auto-Full, Terrain, Flat, View: Mountain, Private
Porch Porch: Open, Patio: Open
Total Parking Spaces 9
Private Pool false
Building
Lot Description Cul-De-Sac, Curb & Gutter, Road: Paved, Secluded, Sprinkler: Auto-Full, View: Mountain, Private
Faces South
Story 2
Sewer Sewer: Connected
Water Culinary, Secondary
Structure Type Brick,Frame
New Construction No
Construction Status Blt./Standing
Schools
Elementary Schools Shadow Valley
Middle Schools Mount Ogden
High Schools Ogden
School District Ogden
Others
HOA Name Scott Hurst
HOA Fee Include Cable TV,Trash
Senior Community No
Tax ID 06-206-0003
Acceptable Financing Cash, Conventional
Horse Property No
Listing Terms Cash, Conventional
Financing Conventional
Read Less Info
Want to know what your home might be worth? Contact us for a FREE valuation!

Our team is ready to help you sell your home for the highest possible price ASAP
Bought with RE/MAX Community - Valley
"My job is to find and attract mastery-based agents to the office, protect the culture, and make sure everyone is happy! "






