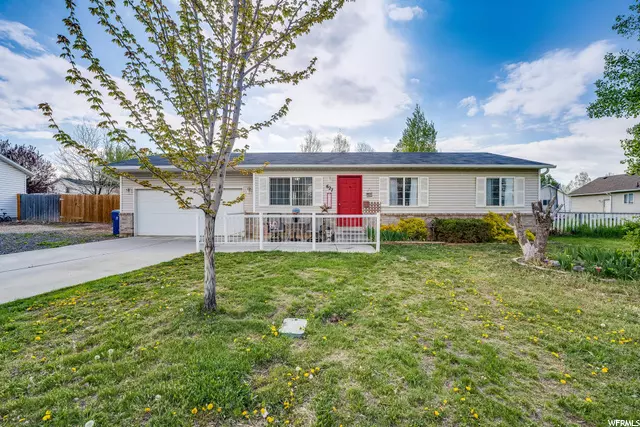$385,000
$375,000
2.7%For more information regarding the value of a property, please contact us for a free consultation.
3 Beds
1 Bath
1,026 SqFt
SOLD DATE : 06/09/2022
Key Details
Sold Price $385,000
Property Type Single Family Home
Sub Type Single Family Residence
Listing Status Sold
Purchase Type For Sale
Square Footage 1,026 sqft
Price per Sqft $375
Subdivision Orchard Cove
MLS Listing ID 1810687
Sold Date 06/09/22
Style Rambler/Ranch
Bedrooms 3
Full Baths 1
Construction Status Blt./Standing
HOA Y/N No
Abv Grd Liv Area 1,026
Year Built 1999
Annual Tax Amount $1,680
Lot Size 9,583 Sqft
Acres 0.22
Lot Dimensions 0.0x0.0x0.0
Property Description
OPEN HOUSE | MAY 21st | 11AM - 1 PM Enjoy Mountain Views, located near I-15, in a fantastic neighborhood, with a nicely sized lot. Main level living, with three bedrooms. Newly replaced furnace. Although the builder intended for this home to have two bathrooms, the original owner opted for a walk-in closet in place of the second bathroom. Thankfully, should you want to add one, the crawl space makes converting the closet into a second bath a cinch. Square footage figures are provided as a courtesy estimate only. Buyer is advised to obtain an independent measurement. Agent is related to Owner. (The listing broker's offer of compensation is made only to participants of the MLS where the listing is filed.)
Location
State UT
County Utah
Area Santaquin; Genola
Zoning Single-Family
Direction From I-15, go west on 100 North, turn right onto 100 w. Turn left onto 600 North. Turn right onto 240 W. House is four houses down, on the left.
Rooms
Basement None
Primary Bedroom Level Floor: 1st
Master Bedroom Floor: 1st
Main Level Bedrooms 3
Interior
Interior Features Closet: Walk-In, Range/Oven: Free Stdng.
Heating Forced Air
Flooring Carpet, Laminate, Linoleum
Equipment Swing Set, Trampoline
Fireplace false
Window Features Blinds,Part
Appliance Microwave, Refrigerator
Laundry Electric Dryer Hookup
Exterior
Exterior Feature Patio: Open
Garage Spaces 2.0
Utilities Available Natural Gas Connected, Electricity Connected, Sewer Connected, Sewer: Public, Water Connected
View Y/N Yes
View Mountain(s)
Roof Type Asphalt
Present Use Single Family
Topography Fenced: Full, Road: Paved, Sidewalks, View: Mountain
Accessibility Single Level Living
Porch Patio: Open
Total Parking Spaces 6
Private Pool false
Building
Lot Description Fenced: Full, Road: Paved, Sidewalks, View: Mountain
Faces East
Story 1
Sewer Sewer: Connected, Sewer: Public
Water Culinary
Structure Type Brick
New Construction No
Construction Status Blt./Standing
Schools
Elementary Schools Santaquin
Middle Schools Payson Jr
High Schools Payson
School District Nebo
Others
Senior Community No
Tax ID 48-240-0012
Acceptable Financing Cash, Conventional, FHA, VA Loan, USDA Rural Development
Horse Property No
Listing Terms Cash, Conventional, FHA, VA Loan, USDA Rural Development
Financing FHA
Read Less Info
Want to know what your home might be worth? Contact us for a FREE valuation!

Our team is ready to help you sell your home for the highest possible price ASAP
Bought with RE/MAX Select
"My job is to find and attract mastery-based agents to the office, protect the culture, and make sure everyone is happy! "






