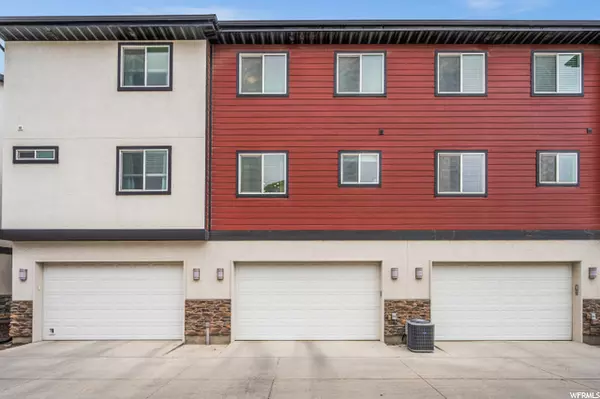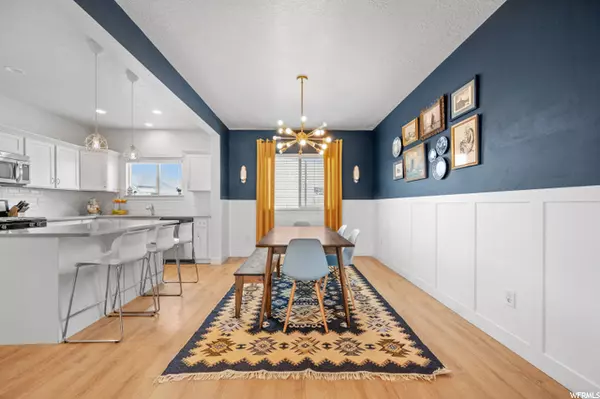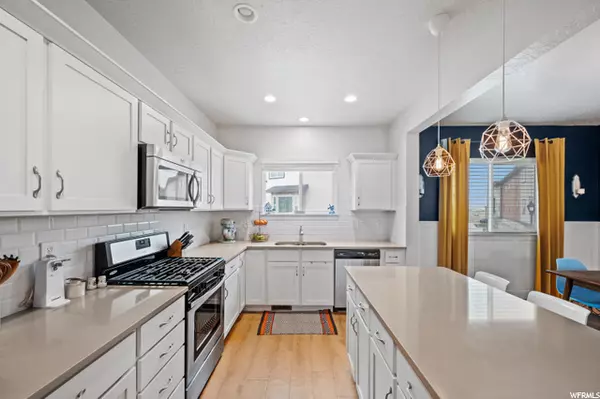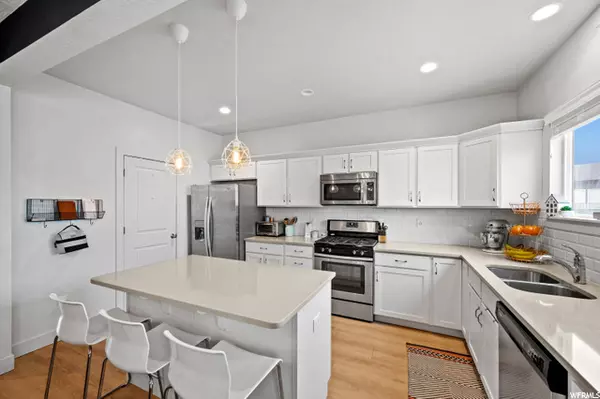$515,000
For more information regarding the value of a property, please contact us for a free consultation.
4 Beds
4 Baths
2,473 SqFt
SOLD DATE : 06/06/2022
Key Details
Property Type Townhouse
Sub Type Townhouse
Listing Status Sold
Purchase Type For Sale
Square Footage 2,473 sqft
Price per Sqft $210
Subdivision Plat A
MLS Listing ID 1807351
Sold Date 06/06/22
Style Townhouse; Row-mid
Bedrooms 4
Full Baths 3
Half Baths 1
Construction Status Blt./Standing
HOA Fees $155/mo
HOA Y/N Yes
Abv Grd Liv Area 2,073
Year Built 2016
Annual Tax Amount $1,965
Lot Size 871 Sqft
Acres 0.02
Lot Dimensions 0.0x0.0x0.0
Property Description
**MULTIPLE OFFERS RECEIVED**. This is it! You waited, now its time to act. An incredible Bluffdale townhome filled with pride in ownership. Conveniently located with easy access to I-15 putting you within minutes of the Silicon Slopes and Traverse Mountain along with a short commute to Salt Lake. This stunner has it all! The kitchen you have always wanted with stainless appliances, shaker cabinets, quartz countertops, laminate flooring. A spacious primary bedroom with 12 foot ceilings! Did I mention the other 9 ft. ceilings throughout including the finished basement. Check out the back patio perfect for soaking in the views or starting off a summer BBQ. Don't forget the convenience of the attached 2 car garage! Enough reading, come see it and make sure you do not miss out. All information herein is deemed reliable but is not guaranteed. Buyers and Buyers agent are to verify all info. Square footage figures are provided as a courtesy estimate only and were obtained from building plans. Buyer is advised to obtain an independent measurement.
Location
State UT
County Salt Lake
Area Wj; Sj; Rvrton; Herriman; Bingh
Rooms
Basement Partial
Primary Bedroom Level Floor: 3rd
Master Bedroom Floor: 3rd
Interior
Interior Features Bath: Master, Bath: Sep. Tub/Shower, Closet: Walk-In, Disposal, Great Room, Range/Oven: Free Stdng., Vaulted Ceilings, Silestone Countertops, Video Door Bell(s)
Heating Forced Air, Gas: Central
Cooling Central Air
Flooring Carpet, Laminate
Equipment Workbench
Fireplace false
Window Features Blinds,Drapes
Appliance Ceiling Fan, Dryer, Microwave, Range Hood, Washer
Laundry Electric Dryer Hookup
Exterior
Exterior Feature Double Pane Windows, Patio: Covered
Garage Spaces 2.0
Utilities Available Natural Gas Connected, Electricity Connected, Sewer Connected, Water Connected
Amenities Available Barbecue, Insurance, Maintenance, Pets Permitted, Picnic Area, Playground, Snow Removal
View Y/N No
Roof Type Asphalt
Present Use Residential
Topography Sprinkler: Auto-Full
Porch Covered
Total Parking Spaces 2
Private Pool false
Building
Lot Description Sprinkler: Auto-Full
Story 4
Sewer Sewer: Connected
Water Culinary
Structure Type Stucco,Cement Siding
New Construction No
Construction Status Blt./Standing
Schools
Elementary Schools Mountain Point
School District Jordan
Others
HOA Name AMS
HOA Fee Include Insurance,Maintenance Grounds
Senior Community No
Tax ID 33-12-307-004
Acceptable Financing Cash, Conventional, VA Loan
Horse Property No
Listing Terms Cash, Conventional, VA Loan
Financing Conventional
Read Less Info
Want to know what your home might be worth? Contact us for a FREE valuation!

Our team is ready to help you sell your home for the highest possible price ASAP
Bought with In Depth Realty
"My job is to find and attract mastery-based agents to the office, protect the culture, and make sure everyone is happy! "






