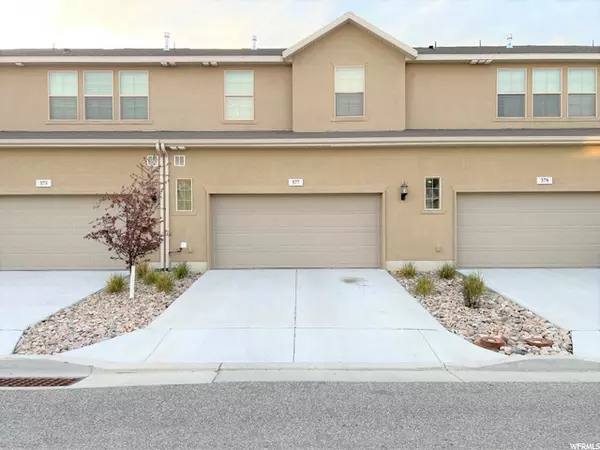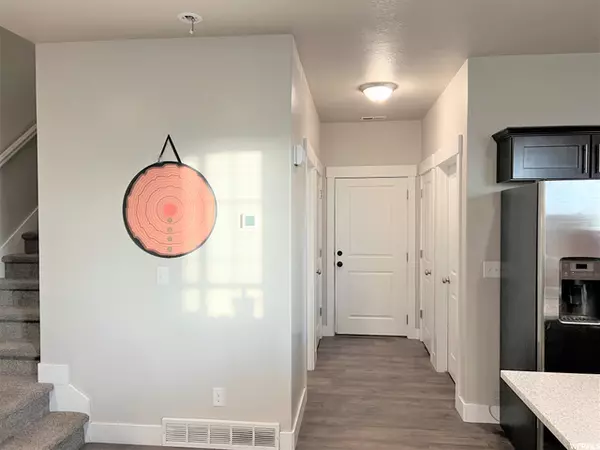$384,900
For more information regarding the value of a property, please contact us for a free consultation.
3 Beds
3 Baths
1,487 SqFt
SOLD DATE : 05/27/2022
Key Details
Property Type Townhouse
Sub Type Townhouse
Listing Status Sold
Purchase Type For Sale
Square Footage 1,487 sqft
Price per Sqft $263
Subdivision Benson Mill Twn 903
MLS Listing ID 1807966
Sold Date 05/27/22
Style Townhouse; Row-mid
Bedrooms 3
Full Baths 2
Half Baths 1
Construction Status Blt./Standing
HOA Fees $80/mo
HOA Y/N Yes
Abv Grd Liv Area 1,487
Year Built 2017
Annual Tax Amount $2,071
Lot Size 435 Sqft
Acres 0.01
Lot Dimensions 0.0x0.0x0.0
Property Description
MULTIPLE OFFERS! Offers due by Monday May 2 at noon. Great townhome, was freshly painted and new carpet 6 months ago. Granite countertops. Stainless steel appliances, refrigerator included. Gas stove. Laminate wood floors in living, dining, family and hallway. Oversized master bedroom with master bath separate tub & shower, double sinks, walk -in closet. 2nd bedroom also has a walk in closet, 3rd bed a regular closet. Does not have a basement but has a generous crawl space, depending on your height can stand up in it, with concrete floor allowing tons of storage. Furnace is in the crawlspace but is easy access. Water heater is located in the garage. Tenant occupied please do not disturb, by appointment only.
Location
State UT
County Tooele
Area Grantsville; Tooele; Erda; Stanp
Zoning Multi-Family
Rooms
Basement None
Primary Bedroom Level Floor: 2nd
Master Bedroom Floor: 2nd
Interior
Interior Features Bath: Master, Bath: Sep. Tub/Shower, Closet: Walk-In, Disposal, Oven: Gas, Range: Gas, Granite Countertops
Heating Forced Air, Gas: Central
Cooling Central Air
Flooring Carpet, Laminate, Tile
Equipment Window Coverings
Fireplace false
Window Features Blinds,Part
Appliance Microwave, Refrigerator
Exterior
Exterior Feature Double Pane Windows, Porch: Open
Garage Spaces 2.0
Utilities Available Natural Gas Connected, Electricity Connected, Sewer Connected, Sewer: Public, Water Connected
Amenities Available Insurance, Maintenance, Pets Permitted, Snow Removal
View Y/N No
Roof Type Asphalt
Present Use Residential
Topography Curb & Gutter, Road: Paved, Sidewalks, Sprinkler: Auto-Full
Porch Porch: Open
Total Parking Spaces 2
Private Pool false
Building
Lot Description Curb & Gutter, Road: Paved, Sidewalks, Sprinkler: Auto-Full
Story 2
Sewer Sewer: Connected, Sewer: Public
Water Culinary
Structure Type Stucco
New Construction No
Construction Status Blt./Standing
Schools
Elementary Schools Stansbury
Middle Schools Clarke N Johnsen
High Schools Stansbury
School District Tooele
Others
HOA Name Advanced Comunity
HOA Fee Include Insurance,Maintenance Grounds
Senior Community No
Tax ID 18-089-0-0903
Acceptable Financing Cash, Conventional, FHA, VA Loan, USDA Rural Development
Horse Property No
Listing Terms Cash, Conventional, FHA, VA Loan, USDA Rural Development
Financing Conventional
Read Less Info
Want to know what your home might be worth? Contact us for a FREE valuation!

Our team is ready to help you sell your home for the highest possible price ASAP
Bought with Prime Real Estate Experts, LLC
"My job is to find and attract mastery-based agents to the office, protect the culture, and make sure everyone is happy! "






