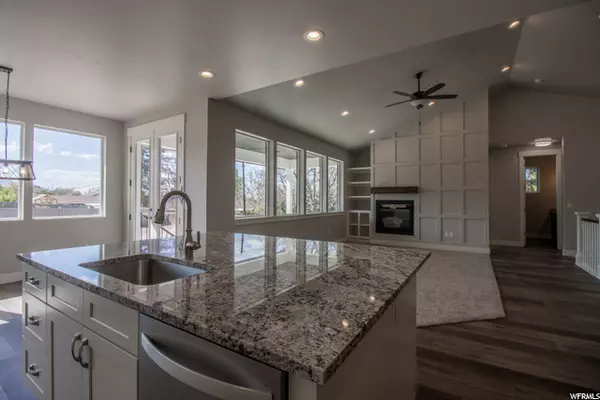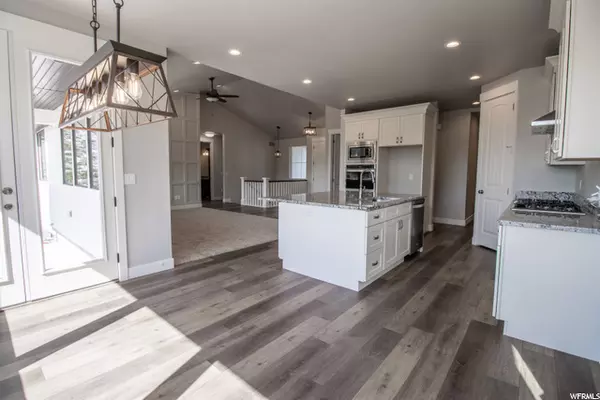$725,000
$689,900
5.1%For more information regarding the value of a property, please contact us for a free consultation.
3 Beds
3 Baths
4,349 SqFt
SOLD DATE : 06/06/2022
Key Details
Sold Price $725,000
Property Type Single Family Home
Sub Type Single Family Residence
Listing Status Sold
Purchase Type For Sale
Square Footage 4,349 sqft
Price per Sqft $166
Subdivision Newton Farm
MLS Listing ID 1808784
Sold Date 06/06/22
Style Rambler/Ranch
Bedrooms 3
Full Baths 2
Half Baths 1
Construction Status Blt./Standing
HOA Y/N No
Abv Grd Liv Area 2,133
Year Built 2022
Annual Tax Amount $1,524
Lot Size 0.370 Acres
Acres 0.37
Lot Dimensions 0.0x0.0x0.0
Property Description
This beautiful home in the Newton Farm Subdivision is BRAND NEW construction, and ready to find it's new owner! The attention to detail in this home is apparent from the moment you arrive. The home features whirlpool stainless steel appliances, 42" upper cabinets, a 36" gas cooktop and hood, double oven, and luxury vinyl flooring throughout. The driveway is extra wide and makes getting into and out of your home a breeze, and the backyard is deep with additional side parking for a future walkout basement apartment and space for RV parking. The basement has been designed to be a future accessory apartment with 3 bedrooms, 2 bathrooms and a kitchen, and as mentioned before there is a separate entrance and parking built in specifically for this purpose. More pictures coming soon. ALL OFFERS DUE BY 5PM THURSDAY MAY 5TH. Square footage figures are provided as a courtesy estimate only and were obtained from building plans. Buyer is advised to obtain an independent measurement.
Location
State UT
County Salt Lake
Area Magna; Taylrsvl; Wvc; Slc
Zoning Single-Family
Rooms
Basement Walk-Out Access
Main Level Bedrooms 3
Interior
Interior Features Bath: Master, Bath: Sep. Tub/Shower, Closet: Walk-In, Den/Office, Disposal, Great Room, Oven: Double, Oven: Wall, Range: Countertop, Range: Gas, Vaulted Ceilings, Granite Countertops
Cooling Central Air
Flooring Carpet, Vinyl
Fireplaces Number 1
Fireplaces Type Insert
Equipment Fireplace Insert
Fireplace true
Window Features None
Appliance Microwave, Range Hood
Laundry Electric Dryer Hookup
Exterior
Exterior Feature Double Pane Windows, Entry (Foyer), Greenhouse Windows, Lighting, Patio: Covered, Porch: Open, Walkout
Garage Spaces 3.0
Utilities Available Natural Gas Connected, Electricity Connected, Sewer Connected, Water Connected
View Y/N Yes
View Mountain(s)
Roof Type Asphalt,Metal
Present Use Single Family
Topography Fenced: Part, Road: Paved, Sidewalks, Sprinkler: Auto-Part, Terrain, Flat, View: Mountain, Drip Irrigation: Auto-Part
Accessibility Accessible Hallway(s)
Porch Covered, Porch: Open
Total Parking Spaces 3
Private Pool false
Building
Lot Description Fenced: Part, Road: Paved, Sidewalks, Sprinkler: Auto-Part, View: Mountain, Drip Irrigation: Auto-Part
Faces East
Story 2
Sewer Sewer: Connected
Water Culinary
Structure Type Asphalt,Concrete,Stone,Cement Siding
New Construction No
Construction Status Blt./Standing
Schools
Elementary Schools Orchard
Middle Schools Hunter
High Schools Hunter
School District Granite
Others
Senior Community No
Tax ID 14-34-276-087
Acceptable Financing Cash, Conventional, VA Loan
Horse Property No
Listing Terms Cash, Conventional, VA Loan
Financing Conventional
Read Less Info
Want to know what your home might be worth? Contact us for a FREE valuation!

Our team is ready to help you sell your home for the highest possible price ASAP
Bought with Real Estate Essentials
"My job is to find and attract mastery-based agents to the office, protect the culture, and make sure everyone is happy! "






