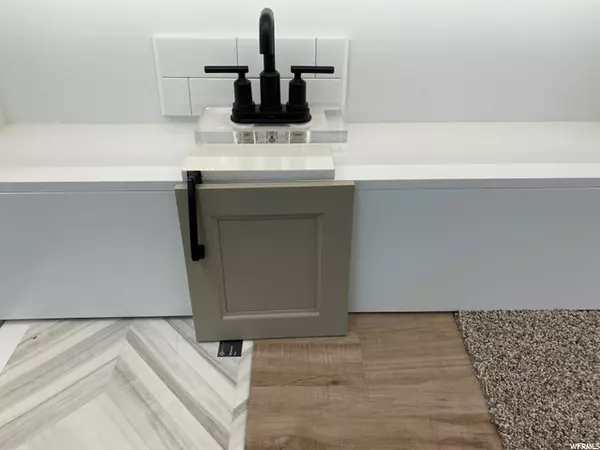$518,022
For more information regarding the value of a property, please contact us for a free consultation.
4 Beds
3 Baths
1,908 SqFt
SOLD DATE : 06/01/2022
Key Details
Property Type Townhouse
Sub Type Townhouse
Listing Status Sold
Purchase Type For Sale
Square Footage 1,908 sqft
Price per Sqft $278
Subdivision Parkside
MLS Listing ID 1808456
Sold Date 06/01/22
Style Townhouse; Row-end
Bedrooms 4
Full Baths 2
Three Quarter Bath 1
Construction Status Und. Const.
HOA Fees $127/mo
HOA Y/N Yes
Abv Grd Liv Area 1,908
Year Built 2022
Annual Tax Amount $1
Lot Size 435 Sqft
Acres 0.01
Lot Dimensions 0.0x0.0x0.0
Property Description
OFFERS ARE BEING REVIEWED. No more showings at this time. Back on the market! This is our most popular plan, the Washington! Large walk-in pantry, Quartz throughout, designer 42" kitchen cabinets, island, adult height bath cabinets, bedroom or office on main floor next to 3/4 bath, blinds throughout! Fenced backyard that the HOA MOWS! One year warranty included! Estimated May 2022 completion. $7,000 contract deposit due at acceptance. OWNER OCCUPIED ONLY.
Location
State UT
County Salt Lake
Area Wj; Sj; Rvrton; Herriman; Bingh
Zoning Multi-Family
Rooms
Basement Slab
Primary Bedroom Level Floor: 2nd
Master Bedroom Floor: 2nd
Main Level Bedrooms 1
Interior
Interior Features Bath: Master, Bath: Sep. Tub/Shower, Closet: Walk-In, Disposal, Floor Drains, Range: Gas, Range/Oven: Free Stdng.
Cooling Central Air
Flooring Carpet, Laminate, Vinyl
Fireplace false
Window Features Blinds
Appliance Microwave
Laundry Electric Dryer Hookup
Exterior
Exterior Feature Patio: Covered, Sliding Glass Doors
Garage Spaces 2.0
Utilities Available Natural Gas Connected, Electricity Connected, Sewer Connected, Sewer: Public, Water Connected
Amenities Available Pet Rules, Pets Permitted, Playground, Snow Removal
View Y/N No
Roof Type Asphalt
Present Use Residential
Topography Corner Lot, Curb & Gutter, Sprinkler: Auto-Full
Porch Covered
Total Parking Spaces 2
Private Pool false
Building
Lot Description Corner Lot, Curb & Gutter, Sprinkler: Auto-Full
Faces South
Story 2
Sewer Sewer: Connected, Sewer: Public
Water Culinary
Structure Type Brick,Clapboard/Masonite,Stucco
New Construction Yes
Construction Status Und. Const.
Schools
Elementary Schools Midas Creek
Middle Schools South Hills
School District Jordan
Others
HOA Name FCS COMMUNITY
Senior Community No
Tax ID 27-31-256-041
Acceptable Financing Cash, Conventional, FHA, VA Loan
Horse Property No
Listing Terms Cash, Conventional, FHA, VA Loan
Financing Conventional
Read Less Info
Want to know what your home might be worth? Contact us for a FREE valuation!

Our team is ready to help you sell your home for the highest possible price ASAP
Bought with Realtypath LLC (South Valley)
"My job is to find and attract mastery-based agents to the office, protect the culture, and make sure everyone is happy! "



