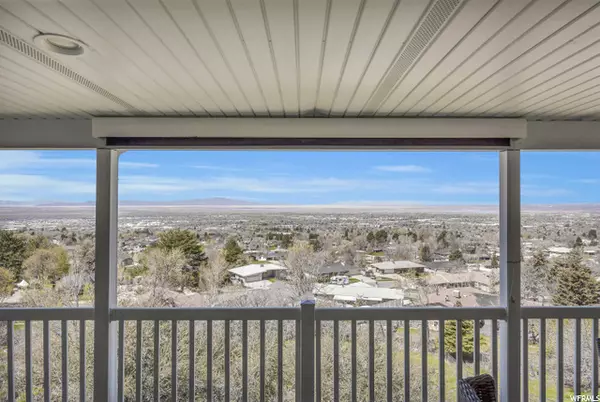$1,170,000
$1,150,000
1.7%For more information regarding the value of a property, please contact us for a free consultation.
7 Beds
4 Baths
4,329 SqFt
SOLD DATE : 06/03/2022
Key Details
Sold Price $1,170,000
Property Type Single Family Home
Sub Type Single Family Residence
Listing Status Sold
Purchase Type For Sale
Square Footage 4,329 sqft
Price per Sqft $270
Subdivision Chelsea Cove
MLS Listing ID 1807386
Sold Date 06/03/22
Style Stories: 2
Bedrooms 7
Full Baths 2
Half Baths 1
Three Quarter Bath 1
Construction Status Blt./Standing
HOA Y/N No
Abv Grd Liv Area 2,810
Year Built 1990
Annual Tax Amount $4,292
Lot Size 0.740 Acres
Acres 0.74
Lot Dimensions 0.0x0.0x0.0
Property Description
***No Showings Till Open House Saturday, April 23rd, 1-4 pm*** Most houses on the upper east bench can claim views. But there are views, then there are VIEWS. In this case, you can see unobstructed from SLC to Brigham City. This expertly designed custom residence is located on a premier view lot where your dinner guests will be pleasantly surprised upon entering the front door where their gaze is intentionally directed to Antelope Island. The views don't stop there and as they enter the large chef's kitchen and island that seats 8+, they will really appreciate the amount of light being let in. Since this is a coveted 'down hill' lot from the street, those views are absolutely exquisite on all 3 levels, from the outdoor dining space to the new hot tub and everywhere in between. And every morning, the views from the master bedroom will make you feel like you are on vacation. Everything is updated and the entertaining possibilities are endless. Outside the home, there is potential RV / boat parking to the north and the massive fully fenced in backyard will have your pets saying 'thank you' over and over where they will have more than enough room to roam safely. Square footage figures are provided as a courtesy estimate only, Buyer is advised to obtain an independent measurement.
Location
State UT
County Davis
Area Bntfl; Nsl; Cntrvl; Wdx; Frmtn
Zoning Single-Family
Rooms
Other Rooms Workshop
Basement Daylight, Full, Walk-Out Access
Primary Bedroom Level Floor: 2nd
Master Bedroom Floor: 2nd
Main Level Bedrooms 1
Interior
Interior Features Bar: Wet, Basement Apartment, Bath: Master, Bath: Sep. Tub/Shower, Central Vacuum, Closet: Walk-In, Den/Office, Disposal, French Doors, Gas Log, Great Room, Kitchen: Second, Kitchen: Updated, Mother-in-Law Apt., Oven: Double, Range/Oven: Free Stdng., Vaulted Ceilings, Granite Countertops, Theater Room, Video Door Bell(s), Video Camera(s), Smart Thermostat(s)
Heating Forced Air, Gas: Central
Cooling Central Air
Flooring Carpet, Hardwood, Tile
Fireplaces Number 1
Fireplaces Type Insert
Equipment Fireplace Insert, Hot Tub, Window Coverings
Fireplace true
Window Features Blinds
Appliance Ceiling Fan, Gas Grill/BBQ, Microwave, Range Hood, Refrigerator, Water Softener Owned
Laundry Electric Dryer Hookup
Exterior
Exterior Feature Attic Fan, Balcony, Basement Entrance, Deck; Covered, Entry (Foyer), Lighting, Patio: Covered, Triple Pane Windows, Walkout
Garage Spaces 3.0
Utilities Available Natural Gas Connected, Electricity Connected, Sewer Connected, Sewer: Public, Water Connected
View Y/N Yes
View Lake, Mountain(s), Valley
Roof Type Asphalt
Present Use Single Family
Topography Curb & Gutter, Fenced: Full, Road: Paved, Sidewalks, Sprinkler: Auto-Part, Terrain, Flat, Terrain: Hilly, Terrain: Mountain, View: Lake, View: Mountain, View: Valley, View: Water
Accessibility Accessible Doors, Accessible Hallway(s)
Porch Covered
Total Parking Spaces 9
Private Pool false
Building
Lot Description Curb & Gutter, Fenced: Full, Road: Paved, Sidewalks, Sprinkler: Auto-Part, Terrain: Hilly, Terrain: Mountain, View: Lake, View: Mountain, View: Valley, View: Water
Faces East
Story 3
Sewer Sewer: Connected, Sewer: Public
Water Culinary, Irrigation: Pressure
Structure Type Stucco,Cement Siding
New Construction No
Construction Status Blt./Standing
Schools
Elementary Schools Boulton
Middle Schools Mueller Park
High Schools Woods Cross
School District Davis
Others
Senior Community No
Tax ID 05-066-0206
Ownership Agent Owned
Acceptable Financing Cash, Conventional, FHA, Seller Finance, VA Loan
Horse Property No
Listing Terms Cash, Conventional, FHA, Seller Finance, VA Loan
Financing Conventional
Read Less Info
Want to know what your home might be worth? Contact us for a FREE valuation!

Our team is ready to help you sell your home for the highest possible price ASAP
Bought with KW South Valley Keller Williams
"My job is to find and attract mastery-based agents to the office, protect the culture, and make sure everyone is happy! "






