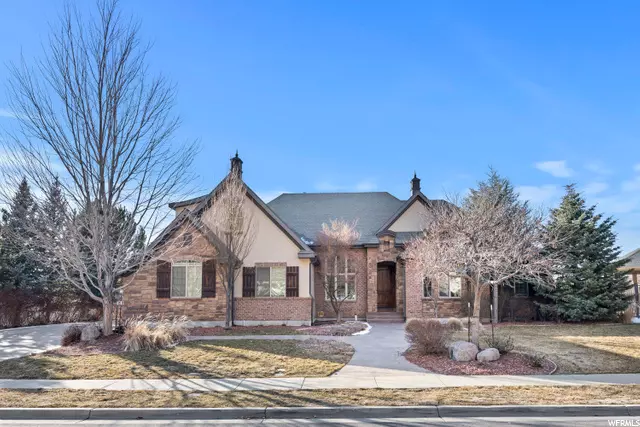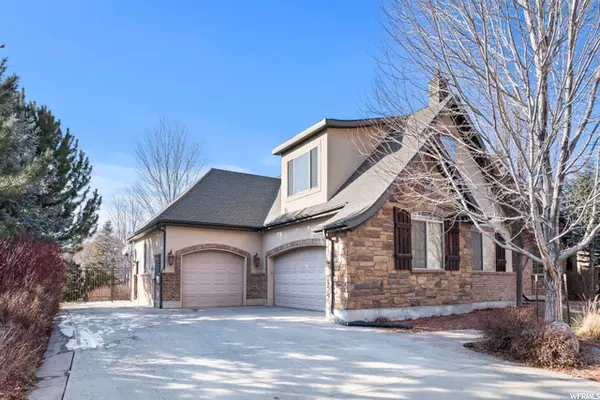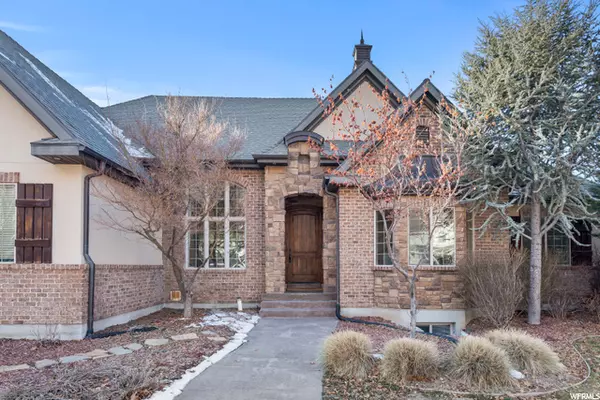$1,449,000
For more information regarding the value of a property, please contact us for a free consultation.
7 Beds
5 Baths
5,454 SqFt
SOLD DATE : 05/27/2022
Key Details
Property Type Single Family Home
Sub Type Single Family Residence
Listing Status Sold
Purchase Type For Sale
Square Footage 5,454 sqft
Price per Sqft $256
Subdivision Mountain Oaks
MLS Listing ID 1791706
Sold Date 05/27/22
Style Stories: 2
Bedrooms 7
Full Baths 3
Half Baths 1
Three Quarter Bath 1
Construction Status Blt./Standing
HOA Y/N No
Abv Grd Liv Area 3,173
Year Built 2006
Annual Tax Amount $5,700
Lot Size 0.460 Acres
Acres 0.46
Lot Dimensions 0.0x0.0x0.0
Property Description
PRICE REDUCED! VERY, VERY MOTIVATED SELLERS! Beautiful luxury Alpine home with breathtaking mountain views! This home includes a stunning custom kitchen with an oversized corner pantry and large island with space for bar stools. Amazing great room with vaulted ceilings, built-in storage, and grand fireplace; a lot of room for family gatherings and hours of entertaining. Additionally, a 3-car garage with epoxy floors, built in work bench, hot/cold water faucets, trailer parking, central vac system. The backyard has grass area, fire pit, water feature, hot tub (included), many trees offering privacy when they are in full bloom, and large playground for endless entertaining possibilities. Downstairs has 8 foot ceilings, large windows, three bedrooms, extra-large bathroom, and a grand family room with stadium seating for the optimal TV watching experience. Furthermore, a second kitchen and very big storage room downstairs are located in the basement. Basement floors have a radiant heat system built in fed by boiler system and this home has an 80-gallon hot water tank. Included in the house is whole house water filtration, soft-water, and Carrier humidifier systems.
Location
State UT
County Utah
Area Alpine
Zoning Single-Family
Rooms
Basement Daylight, Entrance, Full, Walk-Out Access
Main Level Bedrooms 2
Interior
Interior Features Closet: Walk-In, Den/Office, Disposal, French Doors, Great Room, Kitchen: Second, Oven: Double, Vaulted Ceilings, Granite Countertops
Heating Gas: Central, Radiant Floor
Cooling Central Air
Flooring Carpet, Hardwood, Tile
Fireplaces Number 1
Fireplaces Type Fireplace Equipment
Equipment Fireplace Equipment, Hot Tub, Swing Set, Trampoline
Fireplace true
Appliance Ceiling Fan, Microwave, Range Hood, Refrigerator, Water Softener Owned
Laundry Electric Dryer Hookup, Gas Dryer Hookup
Exterior
Exterior Feature Basement Entrance, Deck; Covered, Patio: Covered, Walkout
Garage Spaces 3.0
View Y/N No
Roof Type Asphalt
Present Use Single Family
Porch Covered
Total Parking Spaces 3
Private Pool false
Building
Faces East
Story 3
Water Irrigation: Pressure
Structure Type Stone,Stucco
New Construction No
Construction Status Blt./Standing
Schools
Elementary Schools Alpine
Middle Schools Timberline
High Schools Lone Peak
School District Alpine
Others
Senior Community No
Tax ID 41-232-0003
Acceptable Financing Cash, Conventional
Horse Property No
Listing Terms Cash, Conventional
Financing Cash
Read Less Info
Want to know what your home might be worth? Contact us for a FREE valuation!

Our team is ready to help you sell your home for the highest possible price ASAP
Bought with In Depth Realty
"My job is to find and attract mastery-based agents to the office, protect the culture, and make sure everyone is happy! "






