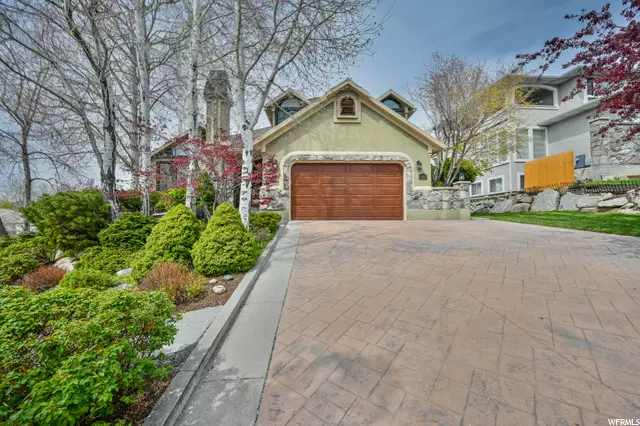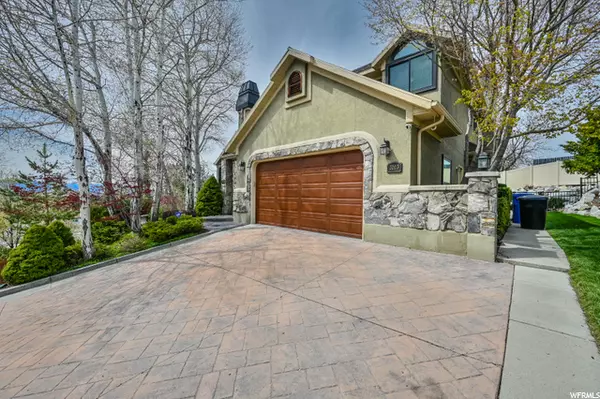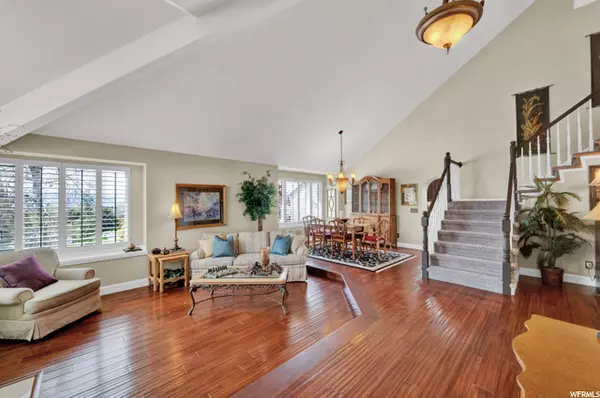$1,225,000
$1,150,000
6.5%For more information regarding the value of a property, please contact us for a free consultation.
6 Beds
4 Baths
3,981 SqFt
SOLD DATE : 05/23/2022
Key Details
Sold Price $1,225,000
Property Type Single Family Home
Sub Type Single Family Residence
Listing Status Sold
Purchase Type For Sale
Square Footage 3,981 sqft
Price per Sqft $307
Subdivision Willowcreek Oaks
MLS Listing ID 1808268
Sold Date 05/23/22
Style Stories: 2
Bedrooms 6
Full Baths 2
Three Quarter Bath 2
Construction Status Blt./Standing
HOA Y/N No
Abv Grd Liv Area 2,553
Year Built 1987
Annual Tax Amount $5,162
Lot Size 0.310 Acres
Acres 0.31
Lot Dimensions 0.0x0.0x0.0
Property Description
Exquisite executive home with incredible valley and mountain views! Inviting entry with formal dining & living room with cozy fireplace, hardwood floors and vaulted ceilings. Main floor bedroom and bath, Open Gourmet kitchen with beautiful granite countertops with lots of work space and storage. Cozy family room with gas fireplace. Sweeping staircase to library/sitting area, spacious master en suite with gas fireplace, vaulted ceilings, double vanity with new soft close cabinets, separate tub/shower, large walk in closet. Laundry room, 2 additional bedrooms and full bath. Mother-in-law daylight basement with walk out to manicured and professionally landscaped yard with incredible valley views. Full kitchen with refaced cabinets, new stainless appliances -induction range & refrigerator. Wonderful game area , bedroom & exercise room. Professionally landscaped exterior gives you the feel of having your own personal park, offering a botanical perennial garden with drip systems for year round beauty. Close to Big Cottonwood Canyon and is only minutes from world class skiing, golf, biking and hiking trails.
Location
State UT
County Salt Lake
Area Holladay; Murray; Cottonwd
Zoning Single-Family
Rooms
Basement Daylight, Entrance, Full, Walk-Out Access
Primary Bedroom Level Floor: 2nd
Master Bedroom Floor: 2nd
Main Level Bedrooms 1
Interior
Interior Features Bath: Master, Bath: Sep. Tub/Shower, Central Vacuum, Closet: Walk-In, Den/Office, Disposal, Gas Log, Jetted Tub, Kitchen: Second, Kitchen: Updated, Mother-in-Law Apt., Range: Countertop, Vaulted Ceilings, Granite Countertops, Video Door Bell(s), Video Camera(s), Smart Thermostat(s)
Heating Forced Air, Gas: Central
Cooling Central Air
Flooring Carpet, Hardwood, Tile, Travertine
Fireplaces Number 4
Fireplaces Type Insert
Equipment Fireplace Insert, Humidifier, Window Coverings
Fireplace true
Window Features Blinds,Drapes,Full,Plantation Shutters
Appliance Ceiling Fan, Gas Grill/BBQ, Microwave, Refrigerator, Satellite Dish
Laundry Electric Dryer Hookup
Exterior
Exterior Feature Basement Entrance, Double Pane Windows, Entry (Foyer), Lighting, Skylights, Sliding Glass Doors, Walkout, Patio: Open
Garage Spaces 2.0
Utilities Available Natural Gas Connected, Electricity Connected, Sewer Connected, Sewer: Public, Water Connected
View Y/N Yes
View Mountain(s), Valley
Roof Type Asphalt
Present Use Single Family
Topography Corner Lot, Cul-de-Sac, Curb & Gutter, Fenced: Full, Road: Paved, Secluded Yard, Sidewalks, Sprinkler: Auto-Full, Terrain: Grad Slope, View: Mountain, View: Valley, Drip Irrigation: Auto-Full
Accessibility Accessible Hallway(s)
Porch Patio: Open
Total Parking Spaces 2
Private Pool false
Building
Lot Description Corner Lot, Cul-De-Sac, Curb & Gutter, Fenced: Full, Road: Paved, Secluded, Sidewalks, Sprinkler: Auto-Full, Terrain: Grad Slope, View: Mountain, View: Valley, Drip Irrigation: Auto-Full
Faces South
Story 3
Sewer Sewer: Connected, Sewer: Public
Water Culinary
Structure Type Stone,Stucco
New Construction No
Construction Status Blt./Standing
Schools
Elementary Schools Canyon View
Middle Schools Butler
High Schools Brighton
School District Canyons
Others
Senior Community No
Tax ID 22-35-129-001
Acceptable Financing Cash, Conventional
Horse Property No
Listing Terms Cash, Conventional
Financing Conventional
Read Less Info
Want to know what your home might be worth? Contact us for a FREE valuation!

Our team is ready to help you sell your home for the highest possible price ASAP
Bought with The Group Real Estate, LLC
"My job is to find and attract mastery-based agents to the office, protect the culture, and make sure everyone is happy! "






