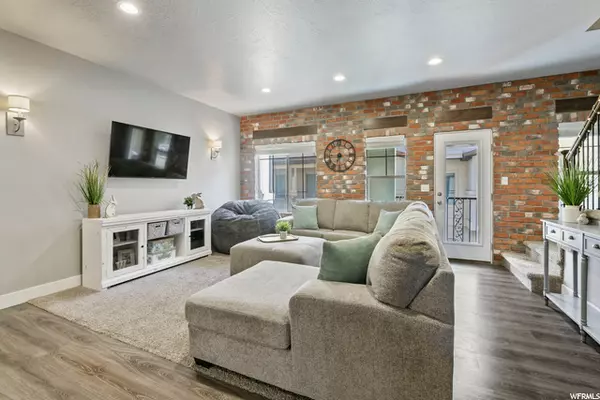$470,000
$470,000
For more information regarding the value of a property, please contact us for a free consultation.
3 Beds
3 Baths
1,720 SqFt
SOLD DATE : 05/25/2022
Key Details
Sold Price $470,000
Property Type Townhouse
Sub Type Townhouse
Listing Status Sold
Purchase Type For Sale
Square Footage 1,720 sqft
Price per Sqft $273
Subdivision Toscana At Highland
MLS Listing ID 1806109
Sold Date 05/25/22
Style Townhouse; Row-mid
Bedrooms 3
Full Baths 2
Half Baths 1
Construction Status Blt./Standing
HOA Fees $200/mo
HOA Y/N Yes
Abv Grd Liv Area 1,720
Year Built 2015
Annual Tax Amount $1,617
Lot Size 435 Sqft
Acres 0.01
Lot Dimensions 0.0x0.0x0.0
Property Description
BACK ON MARKET - OPEN HOUSE MAY 7TH 11AM-2PM This gorgeous and desirable townhome has 3 bedrooms, 2.5 bathrooms PLUS an office! Beautiful living spaces with exposed brick, wood beams, vaulted ceilings, and a balcony. Kitchen is equipped with stainless steel appliances, quartz countertops, and a walk-in pantry! Wonderful neighborhood and clubhouse featuring a theater, gym, pool, garden, and playground. Square footage figures are provided as a courtesy estimate only. Buyer is advised to obtain an independent measurement.
Location
State UT
County Utah
Area Am Fork; Hlnd; Lehi; Saratog.
Rooms
Basement None
Primary Bedroom Level Floor: 3rd
Master Bedroom Floor: 3rd
Interior
Interior Features Alarm: Fire, Bath: Master, Closet: Walk-In, Den/Office, Disposal, Great Room, Kitchen: Updated, Range/Oven: Free Stdng., Vaulted Ceilings, Granite Countertops
Heating Gas: Central
Cooling Central Air
Flooring Carpet, Laminate, Tile
Equipment Window Coverings
Fireplace false
Window Features Blinds,Full
Appliance Ceiling Fan, Microwave, Refrigerator
Laundry Electric Dryer Hookup
Exterior
Exterior Feature Balcony, Double Pane Windows, Entry (Foyer), Lighting, Patio: Covered
Garage Spaces 2.0
Pool Fenced, Heated, In Ground, With Spa
Community Features Clubhouse
Utilities Available Natural Gas Connected, Electricity Connected, Sewer Connected, Water Connected
Amenities Available Clubhouse, Gated, Fitness Center, Pets Permitted, Playground, Pool, Snow Removal, Spa/Hot Tub
View Y/N Yes
View Mountain(s)
Roof Type Pitched,Tile
Present Use Residential
Topography Road: Paved, Sidewalks, Terrain, Flat, View: Mountain
Porch Covered
Total Parking Spaces 2
Private Pool true
Building
Lot Description Road: Paved, Sidewalks, View: Mountain
Story 3
Sewer Sewer: Connected
Water Culinary
Structure Type Stone,Stucco
New Construction No
Construction Status Blt./Standing
Schools
Elementary Schools Highland
Middle Schools Mt Ridge
High Schools Lone Peak
School District Alpine
Others
Senior Community No
Tax ID 53-514-0100
Security Features Fire Alarm
Acceptable Financing Cash, Conventional, FHA
Horse Property No
Listing Terms Cash, Conventional, FHA
Financing Conventional
Read Less Info
Want to know what your home might be worth? Contact us for a FREE valuation!

Our team is ready to help you sell your home for the highest possible price ASAP
Bought with Berkshire Hathaway HomeServices Elite Real Estate (South County)
"My job is to find and attract mastery-based agents to the office, protect the culture, and make sure everyone is happy! "






