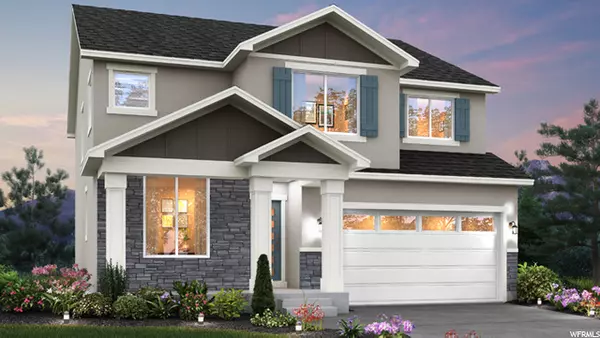$699,950
$699,950
For more information regarding the value of a property, please contact us for a free consultation.
4 Beds
3 Baths
3,632 SqFt
SOLD DATE : 05/23/2022
Key Details
Sold Price $699,950
Property Type Single Family Home
Sub Type Single Family Residence
Listing Status Sold
Purchase Type For Sale
Square Footage 3,632 sqft
Price per Sqft $192
Subdivision Orchard Heights
MLS Listing ID 1794782
Sold Date 05/23/22
Style Stories: 2
Bedrooms 4
Full Baths 2
Half Baths 1
Construction Status Und. Const.
HOA Y/N No
Abv Grd Liv Area 2,526
Year Built 2022
Annual Tax Amount $1,111
Lot Size 6,534 Sqft
Acres 0.15
Lot Dimensions 0.0x0.0x0.0
Property Description
Hello-Large, south-facing corner lot! The Redwood updated traditional elevation is marked to be completed by the end of April. Homesite #406 has plenty of street parking available, it is near the community park and is larger than many of the homesites in this community. A gorgeous Redwood home sits on home site 406. The Redwood offers a private office on the main floor as well as a large bonus loft space. Upgrades in this home include a cantilevered fireplace with stunning white tile, a walkout basement and a grand kitchen with wall mounted double ovens. *The model is open for a sit-down appointment or a quick walkthrough. Find us online at Orchard heights West Jordan- floor plans, the plat, elevation and a virtual tour of the Model Home. The model home is the Redwood floorplan and is located on the same street. LOT 406 is at the framing stage and should not be entered.
Location
State UT
County Salt Lake
Area Wj; Sj; Rvrton; Herriman; Bingh
Zoning Single-Family
Direction GPS works. Navigation systems updated. Or use the directions button on Alpinehomes.com.
Rooms
Basement Full, Walk-Out Access
Primary Bedroom Level Floor: 2nd
Master Bedroom Floor: 2nd
Interior
Interior Features Bath: Master, Bath: Sep. Tub/Shower, Closet: Walk-In, Den/Office, Disposal, Oven: Double, Oven: Wall, Range: Countertop, Range: Gas
Heating Forced Air, Gas: Central
Cooling Central Air
Flooring Carpet, Laminate
Fireplaces Number 1
Fireplaces Type Insert
Equipment Fireplace Insert
Fireplace true
Window Features None
Appliance Ceiling Fan, Microwave
Exterior
Exterior Feature Double Pane Windows, Lighting, Porch: Open, Sliding Glass Doors, Walkout
Garage Spaces 2.0
Utilities Available Natural Gas Connected, Electricity Connected, Sewer Connected, Sewer: Public, Water Connected
View Y/N Yes
View Mountain(s)
Roof Type Asphalt
Present Use Single Family
Topography Cul-de-Sac, Curb & Gutter, Road: Paved, Sidewalks, Sprinkler: Auto-Part, View: Mountain, Drip Irrigation: Auto-Part
Porch Porch: Open
Total Parking Spaces 4
Private Pool false
Building
Lot Description Cul-De-Sac, Curb & Gutter, Road: Paved, Sidewalks, Sprinkler: Auto-Part, View: Mountain, Drip Irrigation: Auto-Part
Faces South
Story 3
Sewer Sewer: Connected, Sewer: Public
Water Culinary
Structure Type Stone,Stucco,Cement Siding
New Construction Yes
Construction Status Und. Const.
Schools
Elementary Schools Oakcrest
High Schools Copper Hills
School District Jordan
Others
Senior Community No
Tax ID 20-34-233-004
Acceptable Financing Cash, Conventional, FHA
Horse Property No
Listing Terms Cash, Conventional, FHA
Financing Conventional
Read Less Info
Want to know what your home might be worth? Contact us for a FREE valuation!

Our team is ready to help you sell your home for the highest possible price ASAP
Bought with Cannon & Company
"My job is to find and attract mastery-based agents to the office, protect the culture, and make sure everyone is happy! "






