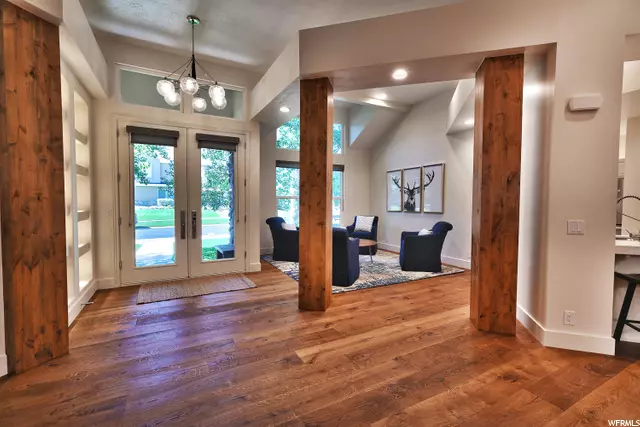$2,199,000
For more information regarding the value of a property, please contact us for a free consultation.
3 Beds
2 Baths
2,523 SqFt
SOLD DATE : 05/20/2022
Key Details
Property Type Single Family Home
Sub Type Single Family Residence
Listing Status Sold
Purchase Type For Sale
Square Footage 2,523 sqft
Price per Sqft $1,089
Subdivision Snyders Mill Subdivi
MLS Listing ID 1804036
Sold Date 05/20/22
Style Rambler/Ranch
Bedrooms 3
Full Baths 1
Half Baths 1
Construction Status Blt./Standing
HOA Fees $48/ann
HOA Y/N Yes
Abv Grd Liv Area 2,523
Year Built 1997
Annual Tax Amount $8,729
Lot Size 10,018 Sqft
Acres 0.23
Lot Dimensions 0.0x0.0x0.0
Property Description
Stunning remodel on this single-level home in Snyder's Mill. Beautiful french door entry into an open floor plan perfect for entertaining guests as well as vaulted ceilings give this home a modern and spacious feel. New beautiful hardwood floors and solid wood baseboards throughout - No Carpet at all. Beautiful new contemporary Quartz countertops and backsplash in the kitchen. All updated electrical including new can lighting and contemporary fixtures. New roof installed as well. This home has been seldom used since the remodel. In the primary suite, relaxation is the main theme with a fireplace, and room for a seating area. Primary bathroom adorned with soaking tub, dual vanities and walk-in shower as well as a spacious walk-in closet. The home's layout offers a nice separation of the primary suite from the two secondary bedrooms. In addition, off the main living area is a bonus room, office or additional den. Some furnishings by a local interior designer included. Enjoy Snyder's Mill neighborhood with easy access to Willow Creek Park, tennis and pickleball courts, biking and trails connecting throughout the Silver Springs and Old Ranch Road area. After a day of adventure delight in Copper Moose Farms for local produce and home-made specialities just a short walk away from this Park City home.
Location
State UT
County Summit
Area Park City; Kimball Jct; Smt Pk
Zoning Single-Family
Rooms
Basement None
Main Level Bedrooms 3
Interior
Interior Features Bath: Master, Bath: Sep. Tub/Shower, Closet: Walk-In, Den/Office, Disposal, French Doors, Jetted Tub, Kitchen: Updated, Oven: Gas, Range: Gas, Granite Countertops
Heating Forced Air, Gas: Central
Flooring Hardwood, Tile
Fireplaces Number 2
Equipment Window Coverings
Fireplace true
Window Features Blinds,Part
Appliance Microwave, Refrigerator, Water Softener Owned
Laundry Gas Dryer Hookup
Exterior
Exterior Feature Double Pane Windows, Entry (Foyer), Lighting, Patio: Covered
Garage Spaces 2.0
Utilities Available Natural Gas Connected, Electricity Connected, Sewer Connected, Sewer: Public, Water Connected
Amenities Available Pet Rules, Pets Permitted
View Y/N No
Roof Type Asphalt
Present Use Single Family
Topography Fenced: Part, Secluded Yard, Sprinkler: Auto-Full, Terrain, Flat
Accessibility Single Level Living
Porch Covered
Total Parking Spaces 4
Private Pool false
Building
Lot Description Fenced: Part, Secluded, Sprinkler: Auto-Full
Story 1
Sewer Sewer: Connected, Sewer: Public
Water Culinary
Structure Type Stone,Stucco
New Construction No
Construction Status Blt./Standing
Schools
Elementary Schools Parley'S Park
Middle Schools Ecker Hill
High Schools Park City
School District Park City
Others
HOA Name Joe Holland
Senior Community No
Tax ID SMIL-I-48
Acceptable Financing Cash, Conventional
Horse Property No
Listing Terms Cash, Conventional
Financing Conventional
Read Less Info
Want to know what your home might be worth? Contact us for a FREE valuation!

Our team is ready to help you sell your home for the highest possible price ASAP
Bought with Windermere Real Estate (Park Ave)
"My job is to find and attract mastery-based agents to the office, protect the culture, and make sure everyone is happy! "






